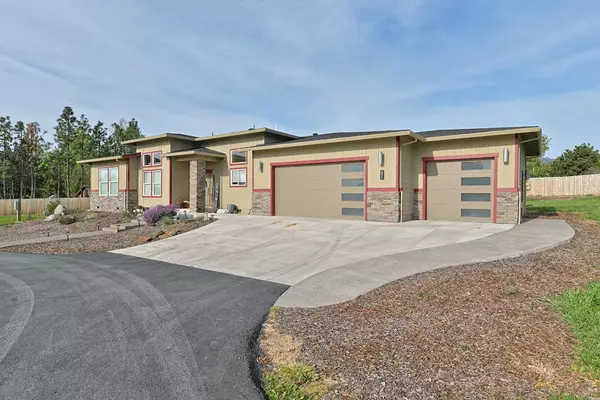$865,000
$875,000
1.1%For more information regarding the value of a property, please contact us for a free consultation.
804 Valley View RD Ashland, OR 97520
3 Beds
4 Baths
2,440 SqFt
Key Details
Sold Price $865,000
Property Type Single Family Home
Sub Type Single Family Residence
Listing Status Sold
Purchase Type For Sale
Square Footage 2,440 sqft
Price per Sqft $354
MLS Listing ID 220181315
Sold Date 07/31/24
Style Contemporary,Northwest,Prairie
Bedrooms 3
Full Baths 3
Half Baths 1
Year Built 2021
Annual Tax Amount $8,106
Lot Size 1.840 Acres
Acres 1.84
Lot Dimensions 1.84
Property Description
Don't look! Unless you're ready to fall in love with this gorgeously-crafted home in Ashland, OR. Surrounded by rolling PNW mountains, lives the perfect lot with a 3-bed, 3.5-bath home, attached garage, and a shop. Luxury is in the air from the moment you step inside, starting with the dream kitchen. A large sink-in island, stainless steel appliances, and sleek cabinetry almost make it the best area of the house. Flowing from the kitchen is an open dining area with lofty ceilings and an entrance to the back patio. The living area wouldn't be complete without the perfect great room and a grand fireplace. If you aren't in love yet, each bedroom features a fresh en-suite with modern fixtures. The primary suite also includes a soak-in tub and a walk-in closet. Outside, take in the gorgeous views. With 1.84 acres of usable land, this property will fulfill all your entertaining and leisure needs. A two-story shop provides several uses, with plenty of storage, electrical, and RV hookups.
Location
State OR
County Jackson
Interior
Interior Features Breakfast Bar, Ceiling Fan(s), Double Vanity, Kitchen Island, Open Floorplan, Pantry, Primary Downstairs, Shower/Tub Combo, Soaking Tub, Solid Surface Counters, Walk-In Closet(s), Wired for Data
Heating Forced Air, Heat Pump, Natural Gas
Cooling Central Air, Heat Pump
Window Features Double Pane Windows,Vinyl Frames
Exterior
Exterior Feature Deck
Parking Features Asphalt, Attached, Concrete, Detached, Driveway, Garage Door Opener, RV Access/Parking
Garage Spaces 3.0
Roof Type Composition
Total Parking Spaces 3
Garage Yes
Building
Lot Description Corner Lot, Garden, Level
Entry Level One
Foundation Concrete Perimeter
Water Well
Architectural Style Contemporary, Northwest, Prairie
Structure Type Frame
New Construction No
Schools
High Schools Ashland High
Others
Senior Community No
Tax ID 10125288
Security Features Carbon Monoxide Detector(s),Smoke Detector(s)
Acceptable Financing Cash, Conventional, FHA, USDA Loan, VA Loan
Listing Terms Cash, Conventional, FHA, USDA Loan, VA Loan
Special Listing Condition Standard
Read Less
Want to know what your home might be worth? Contact us for a FREE valuation!

Our team is ready to help you sell your home for the highest possible price ASAP







