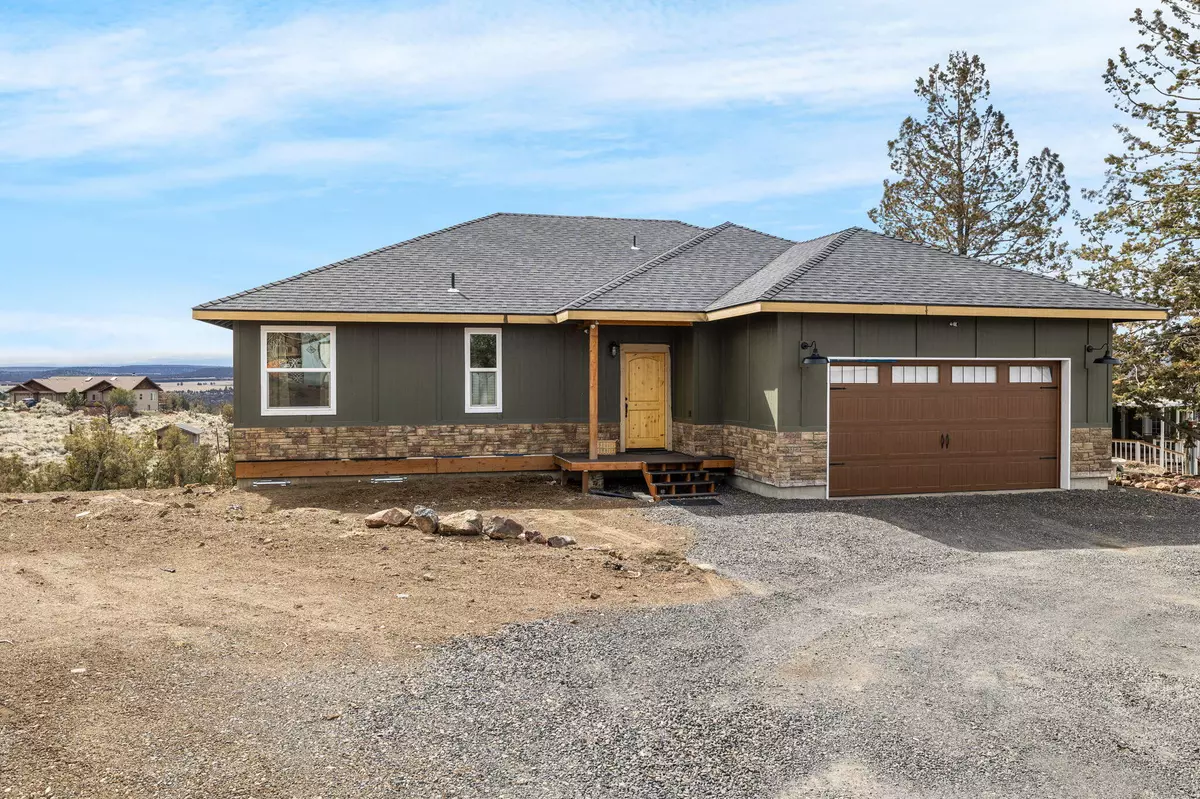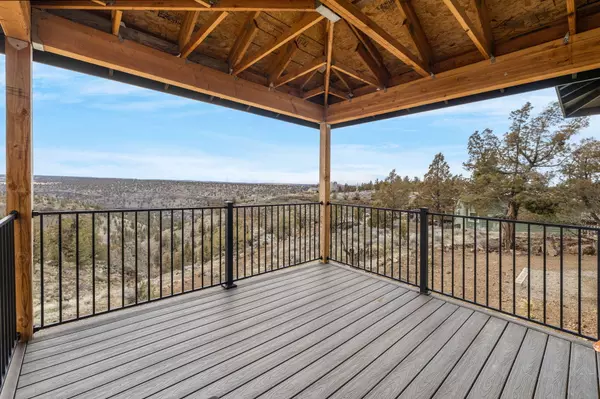$680,000
$684,900
0.7%For more information regarding the value of a property, please contact us for a free consultation.
9368 Panorama RD Terrebonne, OR 97760
3 Beds
2 Baths
1,755 SqFt
Key Details
Sold Price $680,000
Property Type Single Family Home
Sub Type Single Family Residence
Listing Status Sold
Purchase Type For Sale
Square Footage 1,755 sqft
Price per Sqft $387
Subdivision Crr
MLS Listing ID 220178035
Sold Date 07/29/24
Style Craftsman,Ranch
Bedrooms 3
Full Baths 2
HOA Fees $255
Year Built 2020
Annual Tax Amount $4,278
Lot Size 1.500 Acres
Acres 1.5
Lot Dimensions 1.5
Property Description
Custom home invites you in the moment you walk inside. Inviting you into boasting 3 BDRM/2 BTH single level floor plan w/views from almost every room. 11 foot ceilings in the great room w/large windows showing off stunning views of the Cascade Mountains & canyon view. Kitchen perfect for entertaining w/center island, s/s wall oven/mircrowave, stovetop w/pot filler. Granite countertops & full tile backsplash. Dining room leads to covered deck - a perfect place to sit back & enjoy nature. Luxury vinyl plank flooring through majority of the home, hand trowel texture. Split style floor plan, 2nd BDRM w/adjoining door to hall bath creating a second primary feel. Barn door leading into laundry w/built in bench seat for storage. Expansive primary suite, lots of natural lighting, heated tile floors, freestanding soaking tub, dbl sinks, full walk in tile shower & walk in closet. DBL car attached garage, forced air/heat pump, storage area/sheds, all sitting on 1.5 acres- Call Today!!!
Location
State OR
County Jefferson
Community Crr
Rooms
Basement None
Interior
Interior Features Breakfast Bar, Built-in Features, Ceiling Fan(s), Double Vanity, Dual Flush Toilet(s), Enclosed Toilet(s), Granite Counters, Kitchen Island, Linen Closet, Open Floorplan, Pantry, Primary Downstairs, Shower/Tub Combo, Smart Thermostat, Soaking Tub, Solid Surface Counters, Stone Counters, Tile Shower, Vaulted Ceiling(s), Walk-In Closet(s)
Heating Electric, Forced Air, Heat Pump
Cooling Heat Pump
Window Features Double Pane Windows,Vinyl Frames
Exterior
Exterior Feature Deck, RV Hookup
Garage Attached, Driveway, Garage Door Opener, RV Access/Parking, Storage
Garage Spaces 2.0
Community Features Park, Playground, Tennis Court(s), Trail(s)
Amenities Available Clubhouse, Golf Course, Park, Playground, Snow Removal, Tennis Court(s), Trail(s)
Roof Type Composition
Total Parking Spaces 2
Garage Yes
Building
Entry Level One
Foundation Stemwall
Water Public
Architectural Style Craftsman, Ranch
Structure Type Frame
New Construction No
Schools
High Schools Check With District
Others
Senior Community No
Tax ID 5706
Security Features Carbon Monoxide Detector(s),Smoke Detector(s)
Acceptable Financing Cash, Conventional, VA Loan
Listing Terms Cash, Conventional, VA Loan
Special Listing Condition Standard
Read Less
Want to know what your home might be worth? Contact us for a FREE valuation!

Our team is ready to help you sell your home for the highest possible price ASAP







