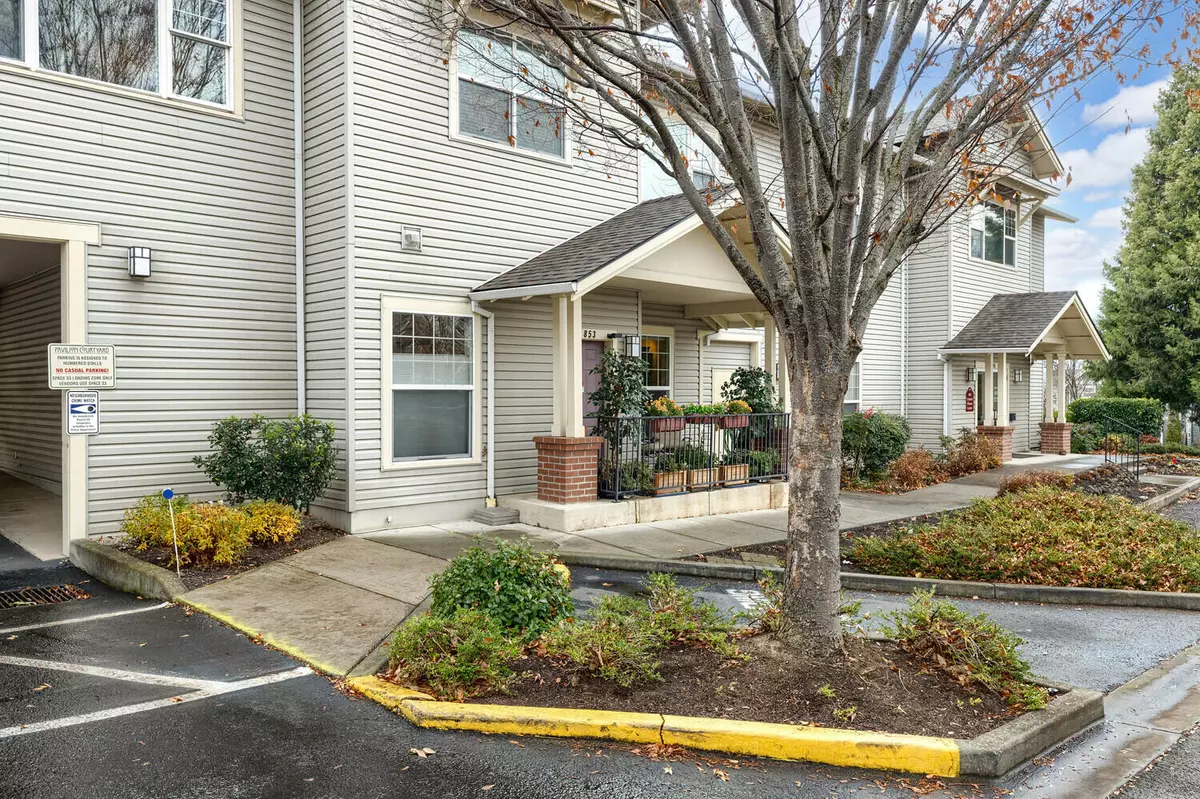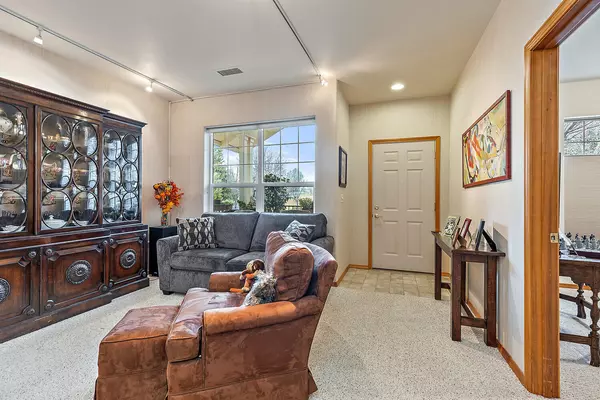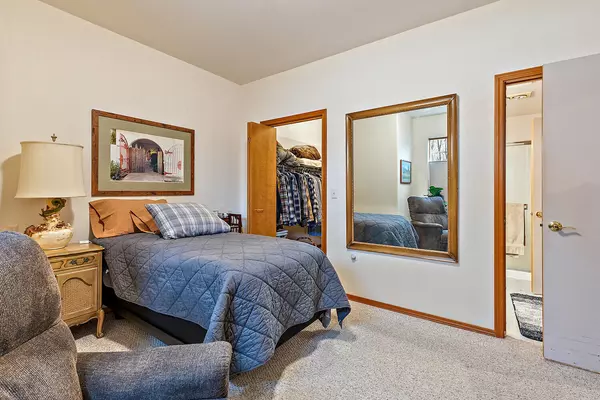$180,000
$199,500
9.8%For more information regarding the value of a property, please contact us for a free consultation.
853 Pavilion PL Ashland, OR 97520
1 Bed
1 Bath
872 SqFt
Key Details
Sold Price $180,000
Property Type Condo
Sub Type Condominium
Listing Status Sold
Purchase Type For Sale
Square Footage 872 sqft
Price per Sqft $206
Subdivision Mountain Creek Estates Phase 2
MLS Listing ID 220174528
Sold Date 07/29/24
Style Contemporary,Craftsman
Bedrooms 1
Full Baths 1
HOA Fees $825
Year Built 2002
Annual Tax Amount $3,589
Property Description
One bedroon plus den in this ground level open concept unit with covered front porch. Custom built in display cabinetry under pass through from kitchen to livingroom. Large living room windows providing light and bright atmosphere. Back door off kitchen leads to covered parking garage with courtyard and private storage for unit. Bedroom has huge walk in closet as well as door to bath which can also be accessed off living room. Kitchen features large pantry, laundry closet with stack washer and dryer, refrigerator, stove and dishwasher. The kitchen is so large the dining table fits well for easy access of serving food. Enjoy the clubhouse, fitness center, pool, game room, community garden and dining room. Retirement resort living at its' best so come enjoy! There are two association dues $825.96/month with one occupant, $202.92/month, total $1028.88 per month for one person occupancy. $1288.88 per month for two person occupancy.
Location
State OR
County Jackson
Community Mountain Creek Estates Phase 2
Direction North Mountain ti Skylark Place and right on Pavilion.
Interior
Interior Features Built-in Features, Fiberglass Stall Shower, Pantry, Primary Downstairs, Walk-In Closet(s)
Heating Forced Air, Heat Pump, Natural Gas
Cooling Central Air, Heat Pump
Window Features Double Pane Windows,Vinyl Frames
Exterior
Exterior Feature Courtyard, Patio, Pool
Garage Assigned, Detached Carport, Storage
Amenities Available Clubhouse, Fitness Center, Landscaping, Pool, Resort Community, Restaurant, Trash
Roof Type Composition
Accessibility Accessible Bedroom, Accessible Closets, Accessible Doors, Accessible Entrance, Accessible Full Bath, Accessible Hallway(s), Accessible Kitchen, Grip-Accessible Features
Garage No
Building
Lot Description Garden, Landscaped, Level, Sprinkler Timer(s), Sprinklers In Front
Entry Level One
Foundation Block, Concrete Perimeter
Builder Name Medinger Construction
Water Public
Architectural Style Contemporary, Craftsman
Structure Type Block,Concrete,Frame
New Construction No
Schools
High Schools Check With District
Others
Senior Community Yes
Tax ID 10975512
Security Features Carbon Monoxide Detector(s),Fire Sprinkler System,Smoke Detector(s)
Acceptable Financing Cash, Conventional
Listing Terms Cash, Conventional
Special Listing Condition Standard
Read Less
Want to know what your home might be worth? Contact us for a FREE valuation!

Our team is ready to help you sell your home for the highest possible price ASAP







