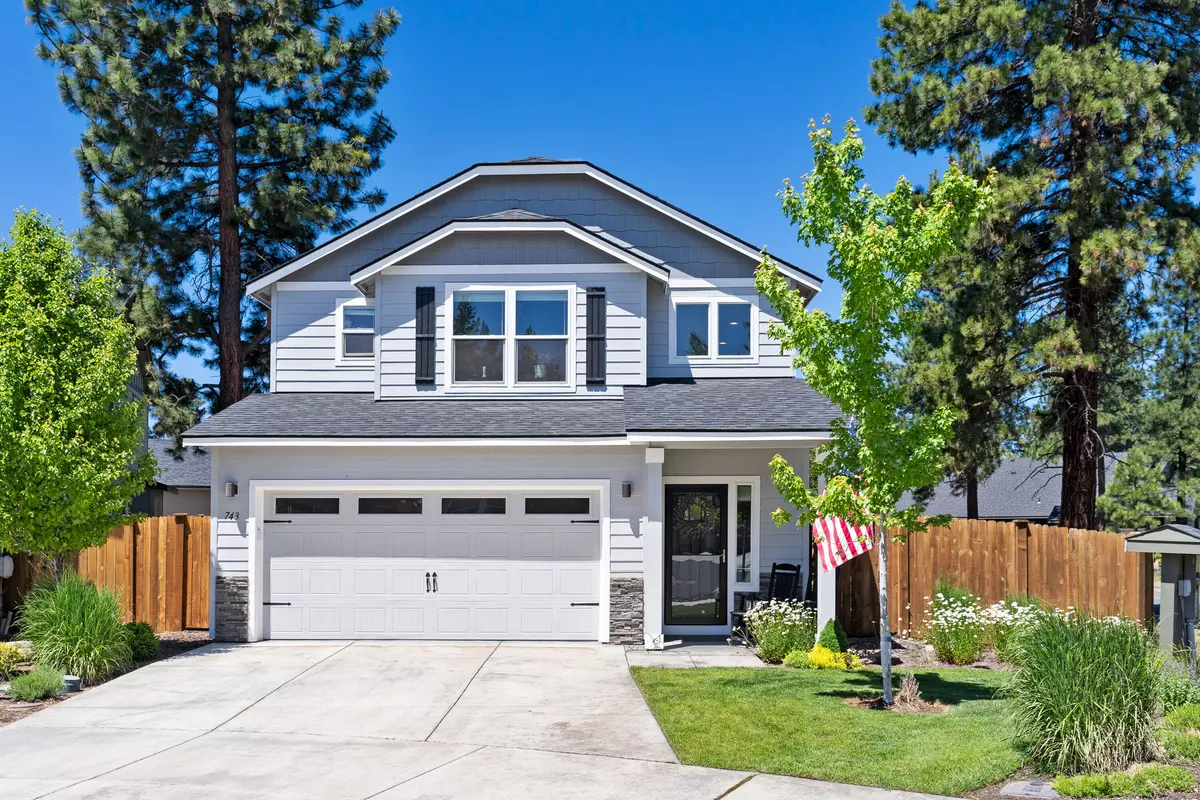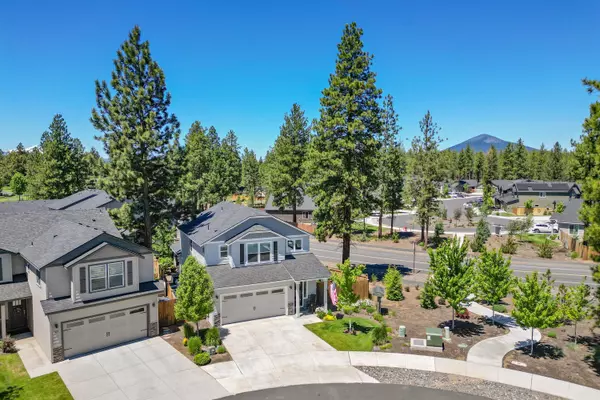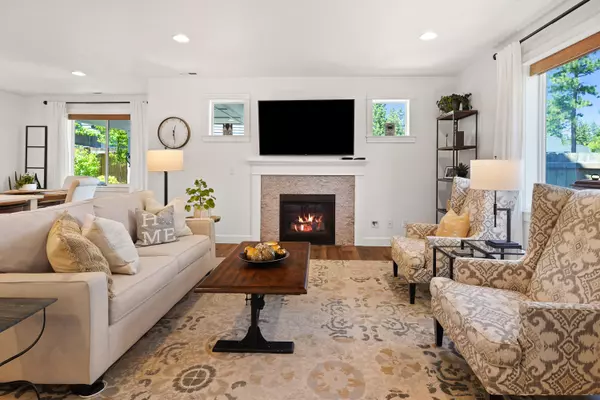$635,000
$629,900
0.8%For more information regarding the value of a property, please contact us for a free consultation.
743 Roundhouse CT Sisters, OR 97759
3 Beds
3 Baths
1,743 SqFt
Key Details
Sold Price $635,000
Property Type Single Family Home
Sub Type Single Family Residence
Listing Status Sold
Purchase Type For Sale
Square Footage 1,743 sqft
Price per Sqft $364
Subdivision Village
MLS Listing ID 220184566
Sold Date 07/26/24
Style Northwest
Bedrooms 3
Full Baths 2
Half Baths 1
HOA Fees $110
Year Built 2018
Annual Tax Amount $3,474
Lot Size 4,791 Sqft
Acres 0.11
Lot Dimensions 0.11
Property Description
Welcome to your meticulously updated dream home in the coveted East Village at Cold Springs! This stunning residence underwent $100k of upgrades in the summer of 2023, featuring new quartz counters, cabinets, paint, LVP flooring, plush carpeting, and stylish fixtures throughout. Nestled in one of only two cul-de-sacs in the area, this rare gem offers unparalleled tranquility and a peak-a-boo views of the mountains. The sought-after Middleton floor plan boasts all three bedrooms upstairs, ensuring both comfort and convenience. Step into your own backyard sanctuary, meticulously crafted and cared for, complete with a relaxing hot tub and cozy fire pit-an oasis perfect for year-round enjoyment, whether it's under the summer sun or amidst the winter snowfall. Conveniently located near schools, town amenities, parks, and the national forest, this home offers the ideal blend of serene mountain living and modern convenience. This must see home is a show stopper!
Location
State OR
County Deschutes
Community Village
Rooms
Basement None
Interior
Interior Features Breakfast Bar, Ceiling Fan(s), Double Vanity, Enclosed Toilet(s), Kitchen Island, Linen Closet, Open Floorplan
Heating Natural Gas
Cooling Central Air, Heat Pump
Fireplaces Type Great Room
Fireplace Yes
Window Features Vinyl Frames
Exterior
Exterior Feature Fire Pit, Patio, Spa/Hot Tub
Parking Features Attached, Driveway, Garage Door Opener, On Street
Garage Spaces 2.0
Community Features Park, Playground
Amenities Available Landscaping, Park, Playground
Roof Type Composition
Total Parking Spaces 2
Garage Yes
Building
Lot Description Drip System, Fenced, Landscaped, Level, Sprinkler Timer(s), Sprinklers In Front, Sprinklers In Rear
Entry Level Two
Foundation Stemwall
Water Public
Architectural Style Northwest
Structure Type Frame
New Construction No
Schools
High Schools Sisters High
Others
Senior Community No
Tax ID 276647
Security Features Carbon Monoxide Detector(s),Smoke Detector(s)
Acceptable Financing Cash, Conventional, FHA, VA Loan
Listing Terms Cash, Conventional, FHA, VA Loan
Special Listing Condition Standard
Read Less
Want to know what your home might be worth? Contact us for a FREE valuation!

Our team is ready to help you sell your home for the highest possible price ASAP






