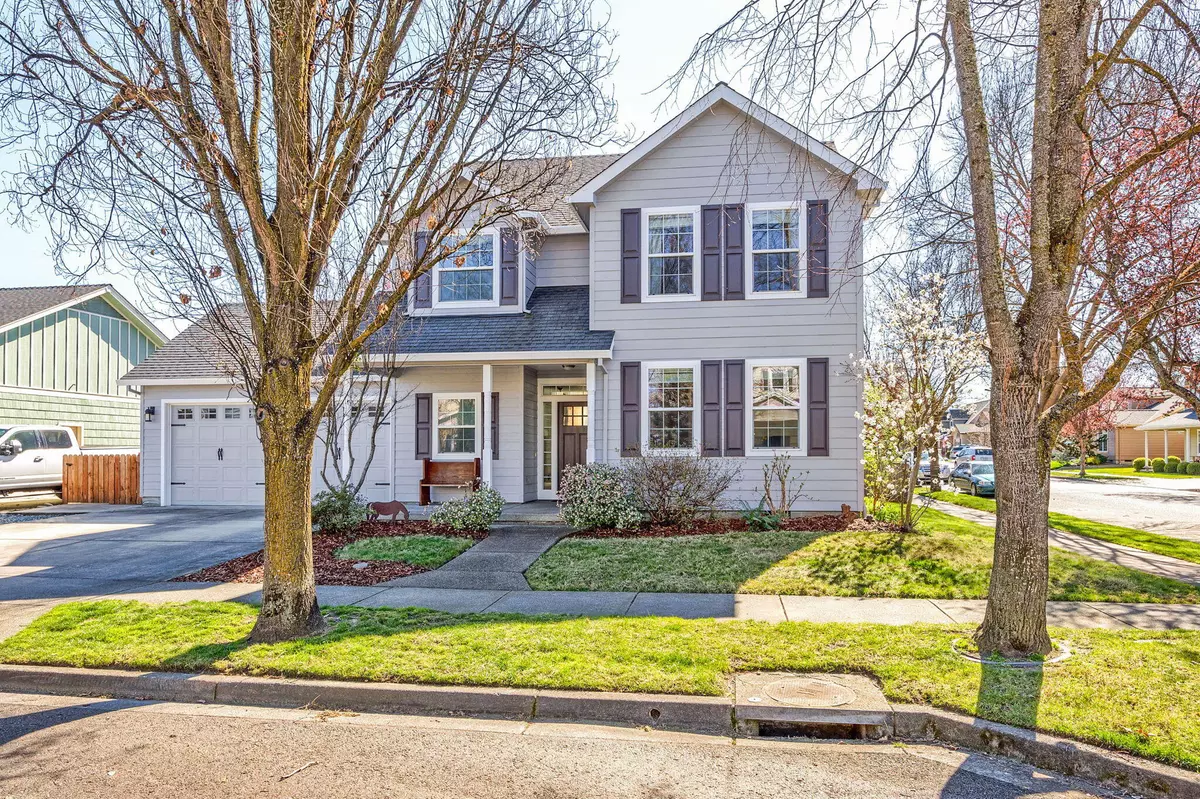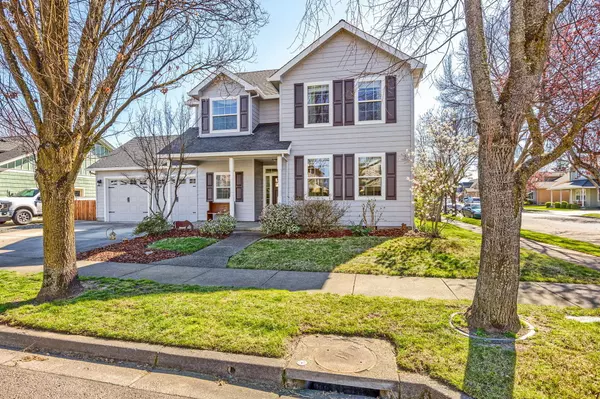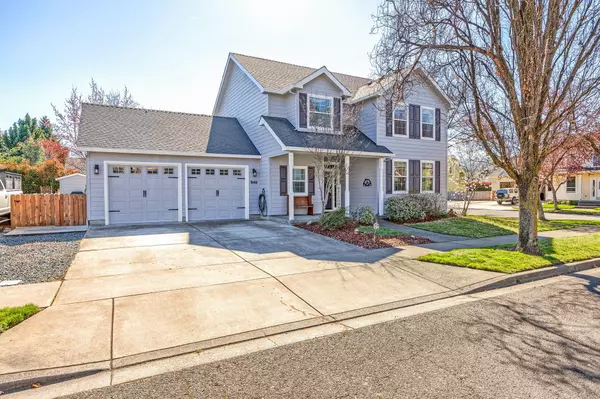$519,000
$534,900
3.0%For more information regarding the value of a property, please contact us for a free consultation.
649 Griffin Oaks DR Central Point, OR 97502
3 Beds
3 Baths
2,080 SqFt
Key Details
Sold Price $519,000
Property Type Single Family Home
Sub Type Single Family Residence
Listing Status Sold
Purchase Type For Sale
Square Footage 2,080 sqft
Price per Sqft $249
Subdivision Griffin Oaks Unit No 2Phases Ii And Iii
MLS Listing ID 220178818
Sold Date 07/26/24
Style Craftsman
Bedrooms 3
Full Baths 2
Half Baths 1
HOA Fees $35
Year Built 2002
Annual Tax Amount $4,668
Lot Size 6,098 Sqft
Acres 0.14
Lot Dimensions 0.14
Property Description
Lovely home located on a corner lot in Central Point , Twin Creeks Griffin Oaks Subdivision. Welcoming front porch on this craftman style home. Hard wood floors in entry, kitchen, hallway to garage, dining area and lower level powder room. Kitchen has warm cabinetry, granite counters, stainless appliances, gas range. Front room has newly installed carpeting and a gas fireplace for cozy evenings. Upstairs the spacious primary suite has large walk in closet with attached bath which includes jetted garden tub, slate floors, large shower, ample storage and enclosed water closet. 2 more nicely sized bedrooms are on 2nd floor also. Laundry is conviently located upstairs. Home has been freshly painted on exterior. The back yard has a covered patio, additional entertaining area, storage shed, access to garage, raised gardening beds and established landscaping.
Location
State OR
County Jackson
Community Griffin Oaks Unit No 2Phases Ii And Iii
Direction West on Pine St Left on Taylor Right on Valley Oak Blvd Left on Griffin Oaks Home is on corner of Oakley and Griffin Oaks
Interior
Interior Features Breakfast Bar, Ceiling Fan(s), Central Vacuum, Double Vanity, Granite Counters, Jetted Tub, Linen Closet, Shower/Tub Combo, Soaking Tub, Solid Surface Counters, Walk-In Closet(s)
Heating Forced Air, Natural Gas
Cooling Central Air, Heat Pump
Fireplaces Type Gas, Living Room
Fireplace Yes
Window Features Vinyl Frames
Exterior
Exterior Feature Patio
Garage Concrete, Driveway, Garage Door Opener, On Street
Garage Spaces 2.0
Amenities Available Park, Playground
Roof Type Composition
Total Parking Spaces 2
Garage Yes
Building
Lot Description Corner Lot, Fenced, Landscaped, Level, Sprinklers In Front, Sprinklers In Rear
Entry Level Two
Foundation Concrete Perimeter
Builder Name Michael Susi Construction LLC
Water Public
Architectural Style Craftsman
Structure Type Frame
New Construction No
Schools
High Schools Check With District
Others
Senior Community No
Tax ID 10962799
Security Features Carbon Monoxide Detector(s),Smoke Detector(s)
Acceptable Financing Cash, Conventional, VA Loan
Listing Terms Cash, Conventional, VA Loan
Special Listing Condition Standard
Read Less
Want to know what your home might be worth? Contact us for a FREE valuation!

Our team is ready to help you sell your home for the highest possible price ASAP







