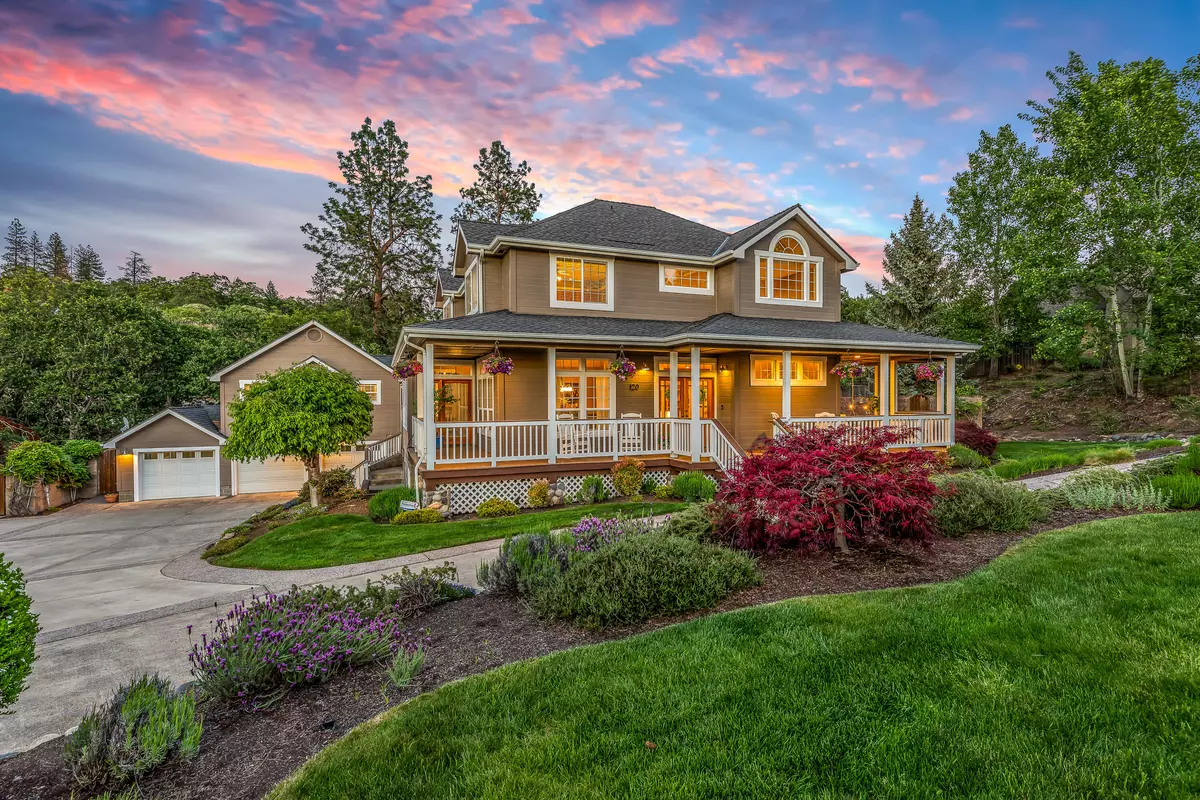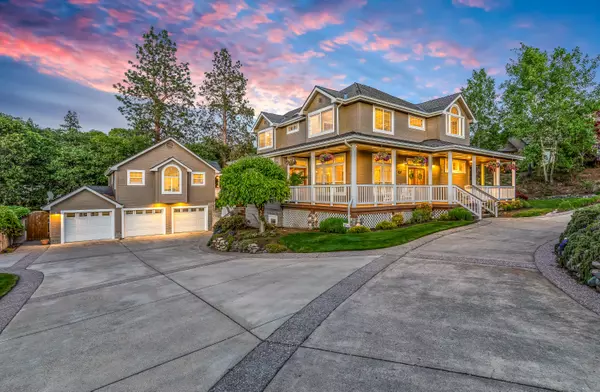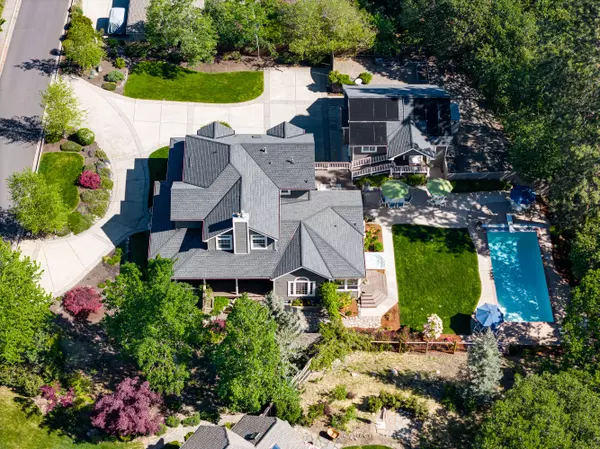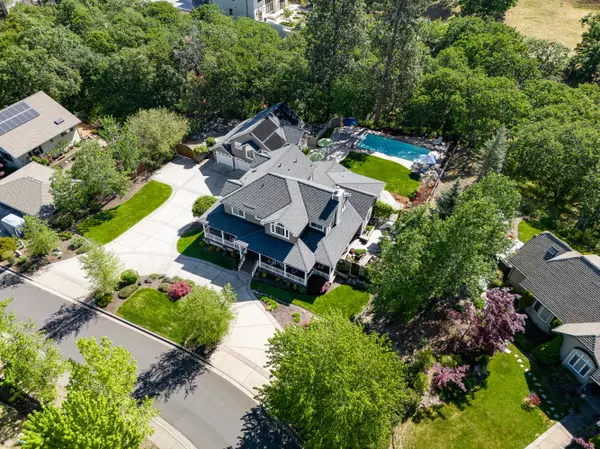$1,439,000
$1,499,000
4.0%For more information regarding the value of a property, please contact us for a free consultation.
120 Westwood ST Ashland, OR 97520
4 Beds
5 Baths
4,720 SqFt
Key Details
Sold Price $1,439,000
Property Type Single Family Home
Sub Type Single Family Residence
Listing Status Sold
Purchase Type For Sale
Square Footage 4,720 sqft
Price per Sqft $304
Subdivision Placer Run Subdivision
MLS Listing ID 220182924
Sold Date 07/26/24
Style Contemporary
Bedrooms 4
Full Baths 4
Half Baths 1
Year Built 2000
Annual Tax Amount $13,979
Lot Size 0.500 Acres
Acres 0.5
Lot Dimensions 0.5
Property Description
Back Up Offers Welcome! Buyer's Commission Welcome! Discover the epitome of craftsman elegance in this custom-built residence nestled in the serene hills of Ashland. This home is a unique treasure offering the convenience of being just a stroll away from the verdant Hald/Strawberry Park and a network of trails. Set on a generous half-acre plot, the property boasts a meticulously landscaped garden and splendid 736 square-foot guest house. The main residence, spanning 3,248 square feet, is a testament to the open concept living with its expansive hardwood floors and abundant windows that bathe the interior in natural light, offering views from every vantage point. The sunken living room, with its inviting stone fireplace, opens to a tranquil patio, complete with a pond and secluded sitting area. The kitchen is a chef's delight offering Quartz countertops and stainless-steel appliances. The property also includes an in-ground, heated pool and hot tub
Location
State OR
County Jackson
Community Placer Run Subdivision
Interior
Interior Features Bidet, Breakfast Bar, Ceiling Fan(s), Double Vanity, Fiberglass Stall Shower, Granite Counters, Kitchen Island, Linen Closet, Open Floorplan, Pantry, Shower/Tub Combo, Soaking Tub, Solid Surface Counters, Tile Counters, Tile Shower, Vaulted Ceiling(s), Walk-In Closet(s), Wired for Sound
Heating Forced Air, Natural Gas
Cooling Central Air
Fireplaces Type Family Room, Gas, Living Room
Fireplace Yes
Window Features Double Pane Windows,Vinyl Frames
Exterior
Exterior Feature Deck, Patio, Pool
Garage Concrete, Detached, Driveway, Garage Door Opener, On Street, RV Access/Parking
Garage Spaces 3.0
Roof Type Composition
Total Parking Spaces 3
Garage Yes
Building
Lot Description Adjoins Public Lands, Drip System, Fenced, Garden, Landscaped, Level, Sprinkler Timer(s), Sprinklers In Front, Sprinklers In Rear, Water Feature
Entry Level Two
Foundation Block
Water Public
Architectural Style Contemporary
Structure Type Frame
New Construction No
Schools
High Schools Ashland High
Others
Senior Community No
Tax ID 10909911
Security Features Carbon Monoxide Detector(s),Smoke Detector(s)
Acceptable Financing Cash, Conventional
Listing Terms Cash, Conventional
Special Listing Condition Standard
Read Less
Want to know what your home might be worth? Contact us for a FREE valuation!

Our team is ready to help you sell your home for the highest possible price ASAP







