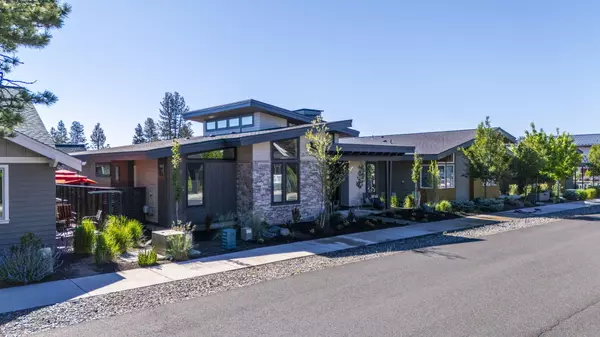$828,500
$849,000
2.4%For more information regarding the value of a property, please contact us for a free consultation.
1036 Forest Edge DR Sisters, OR 97759
3 Beds
2 Baths
1,680 SqFt
Key Details
Sold Price $828,500
Property Type Single Family Home
Sub Type Single Family Residence
Listing Status Sold
Purchase Type For Sale
Square Footage 1,680 sqft
Price per Sqft $493
Subdivision Clearpine
MLS Listing ID 220184659
Sold Date 07/24/24
Style Contemporary
Bedrooms 3
Full Baths 2
HOA Fees $93
Year Built 2018
Annual Tax Amount $5,061
Lot Size 5,227 Sqft
Acres 0.12
Lot Dimensions 0.12
Property Description
Welcome To This Well Crafted Modern Style Earth Advantage Certified Home In The Desirable Clearpine Neighborhood In Historic Sisters Oregon. As you walk in the main entrance you will notice and experience this luxurious open living floor plan that is spacious and full of natural light with a separate office area, tall vaulted ceilings, spacious living room area with a gas fireplace and a chefs style kitchen with its own eating bar and dining area. The Primary bedroom offers a his and hers walk in closet, vaulted ceilings and a dual vanity bathroom with walk in shower. Both guest bedrooms are separated by a sliding barn style door for privacy and share a full bath and a linen closet. Start off your mornings or finish off your day lounging on your secluded and private back porch that has plenty of room to entertain and enjoy family and friends. Located on the North side of town and walking distance to all Downtown shops, restaurants, walking trails and festivals.
Location
State OR
County Deschutes
Community Clearpine
Direction Take Lundgren Mill Drive to N. Forest Edge Dr. Home is on the right.
Rooms
Basement None
Interior
Interior Features Breakfast Bar, Built-in Features, Ceiling Fan(s), Double Vanity, Kitchen Island, Open Floorplan, Solid Surface Counters, Tile Shower, Vaulted Ceiling(s), Walk-In Closet(s), Wired for Sound
Heating Electric
Cooling Ductless, Zoned
Fireplaces Type Living Room, Propane
Fireplace Yes
Window Features ENERGY STAR Qualified Windows
Exterior
Exterior Feature Patio
Parking Features Driveway, Garage Door Opener, On Street
Garage Spaces 2.0
Community Features Park, Playground
Amenities Available Park, Playground, Snow Removal
Roof Type Composition
Accessibility Accessible Bedroom, Accessible Closets, Accessible Full Bath, Accessible Hallway(s), Accessible Kitchen
Porch true
Total Parking Spaces 2
Garage Yes
Building
Lot Description Drip System, Fenced, Level, Sprinkler Timer(s), Sprinklers In Front, Sprinklers In Rear, Xeriscape Landscape
Entry Level One
Foundation Concrete Perimeter
Builder Name Yelas Custom Homes
Water Public
Architectural Style Contemporary
Structure Type Concrete,Frame
New Construction No
Schools
High Schools Sisters High
Others
Senior Community No
Tax ID 151004BC00111
Security Features Carbon Monoxide Detector(s),Smoke Detector(s)
Acceptable Financing Cash, Conventional, FHA
Listing Terms Cash, Conventional, FHA
Special Listing Condition Standard
Read Less
Want to know what your home might be worth? Contact us for a FREE valuation!

Our team is ready to help you sell your home for the highest possible price ASAP






