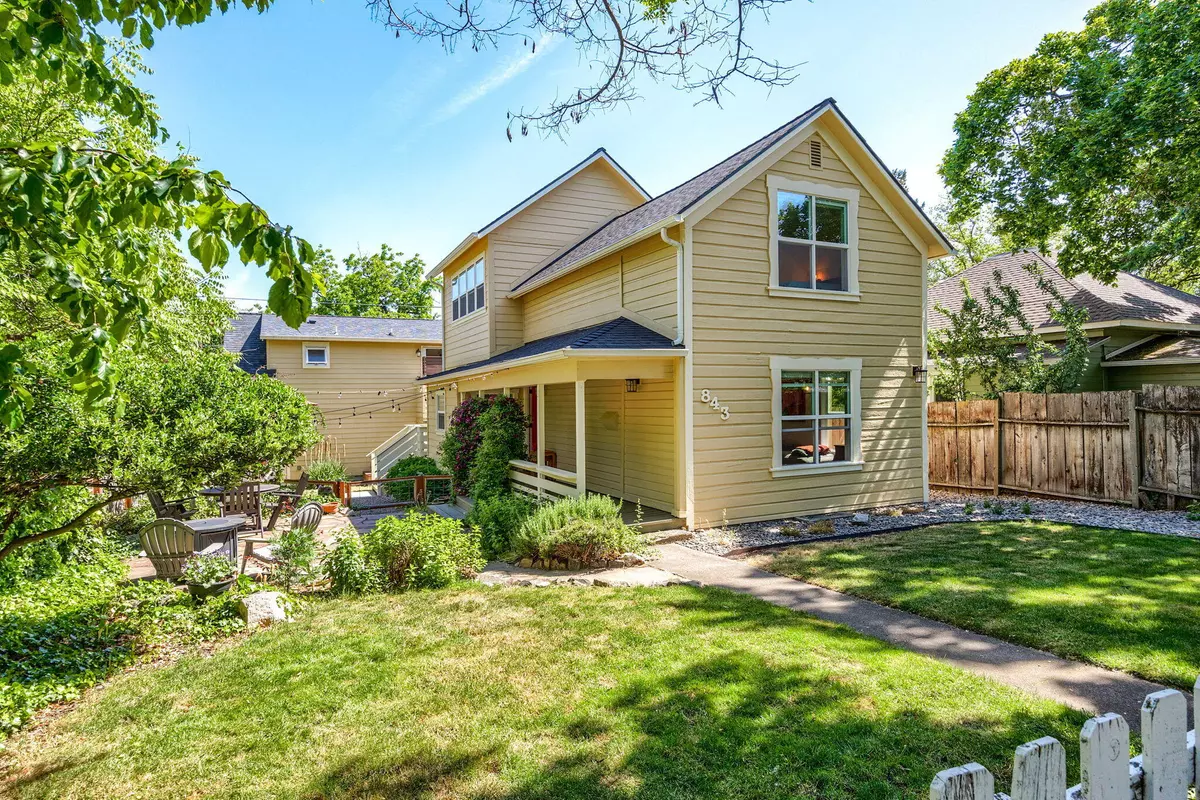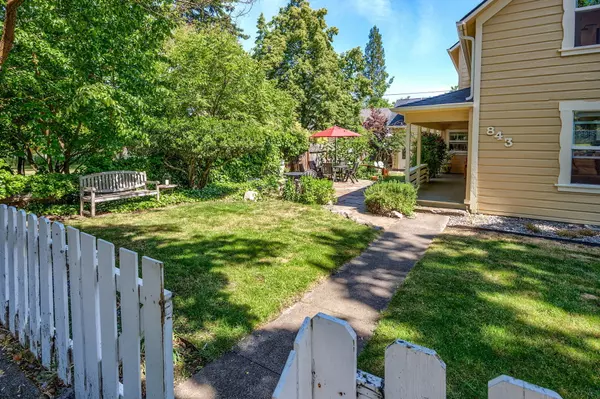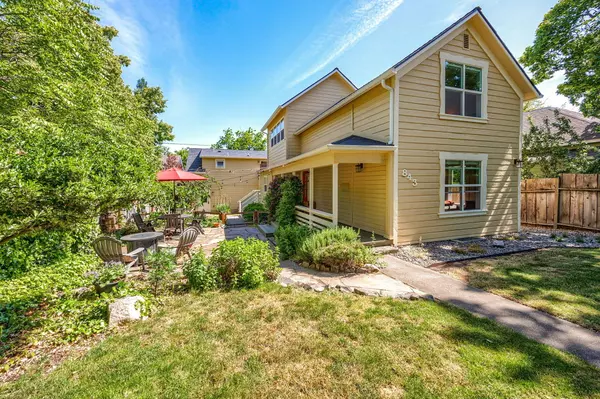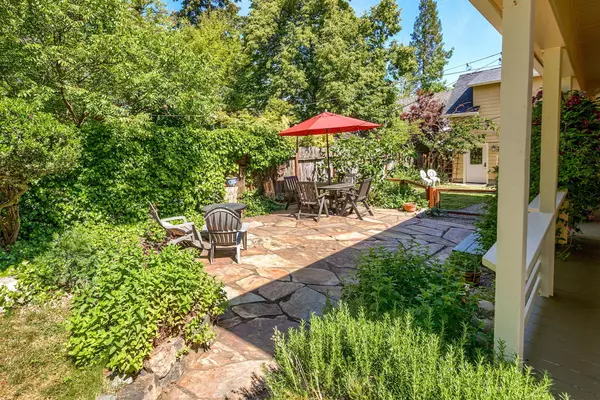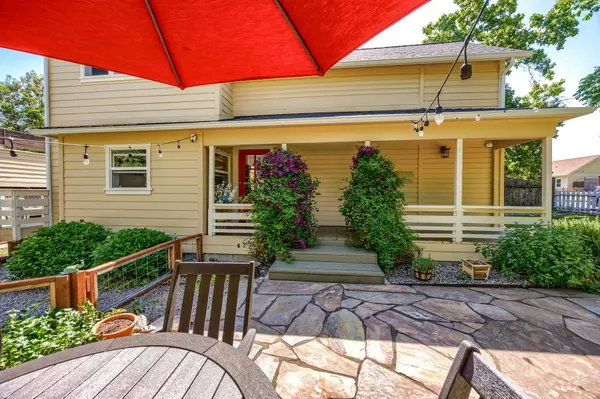$850,000
$875,000
2.9%For more information regarding the value of a property, please contact us for a free consultation.
843 B ST Ashland, OR 97520
3 Beds
4 Baths
1,853 SqFt
Key Details
Sold Price $850,000
Property Type Single Family Home
Sub Type Single Family Residence
Listing Status Sold
Purchase Type For Sale
Square Footage 1,853 sqft
Price per Sqft $458
MLS Listing ID 220183852
Sold Date 07/24/24
Style Cottage/Bungalow
Bedrooms 3
Full Baths 3
Half Baths 1
Year Built 1880
Annual Tax Amount $5,848
Lot Size 6,098 Sqft
Acres 0.14
Lot Dimensions 0.14
Property Description
Rare opportunity- lovely, extensively remodeled home with a detached ADU & office in the heart of the Railroad District. Completed in 2021, the 1313 sq ft main house remodel created a modern farmhouse feel. The open floor plan highlight is the light & airy kitchen with custom cabinetry, quartz counters, farmhouse sink & stainless appliances. The living rooms is light filled & glows with the original fir flooring. Upstairs are two primary suites, both with views. The larger primary has vaulted ceilings, large soaking tub & wonderful walk-in shower. Outdoors enjoys privacy from the back unit & has a lovely flagstone patio that is wonderful for outdoor living. The 540 sq ft ADU sits above a two-car garage & faces the alley, allowing for separation from the main home. With vaulted ceilings & a full bedroom, this space feels larger than its 540 sf. All of this & just a short jaunt to downtown, bike path, Ashland Food Co-op, ROCO & more, while still in a quieter section of the RR District.
Location
State OR
County Jackson
Direction B St to the property. House is on the north side of B St. Best to park on B St.
Rooms
Basement None
Interior
Interior Features Built-in Features, Ceiling Fan(s), Double Vanity, Open Floorplan, Pantry, Shower/Tub Combo, Solid Surface Counters, Tile Shower, Vaulted Ceiling(s), Wired for Data
Heating Ductless, Heat Pump
Cooling Ductless, Heat Pump
Window Features Double Pane Windows,Vinyl Frames
Exterior
Exterior Feature Deck, Patio
Parking Features Attached, Concrete, Driveway, Garage Door Opener, RV Access/Parking, Storage
Garage Spaces 2.0
Roof Type Composition
Total Parking Spaces 2
Garage Yes
Building
Lot Description Drip System, Fenced, Garden, Landscaped, Level
Entry Level Two
Foundation Concrete Perimeter, Slab
Water Public
Architectural Style Cottage/Bungalow
Structure Type Frame
New Construction No
Schools
High Schools Ashland High
Others
Senior Community No
Tax ID 10061409
Security Features Carbon Monoxide Detector(s),Smoke Detector(s)
Acceptable Financing Cash, Conventional
Listing Terms Cash, Conventional
Special Listing Condition Standard
Read Less
Want to know what your home might be worth? Contact us for a FREE valuation!

Our team is ready to help you sell your home for the highest possible price ASAP



