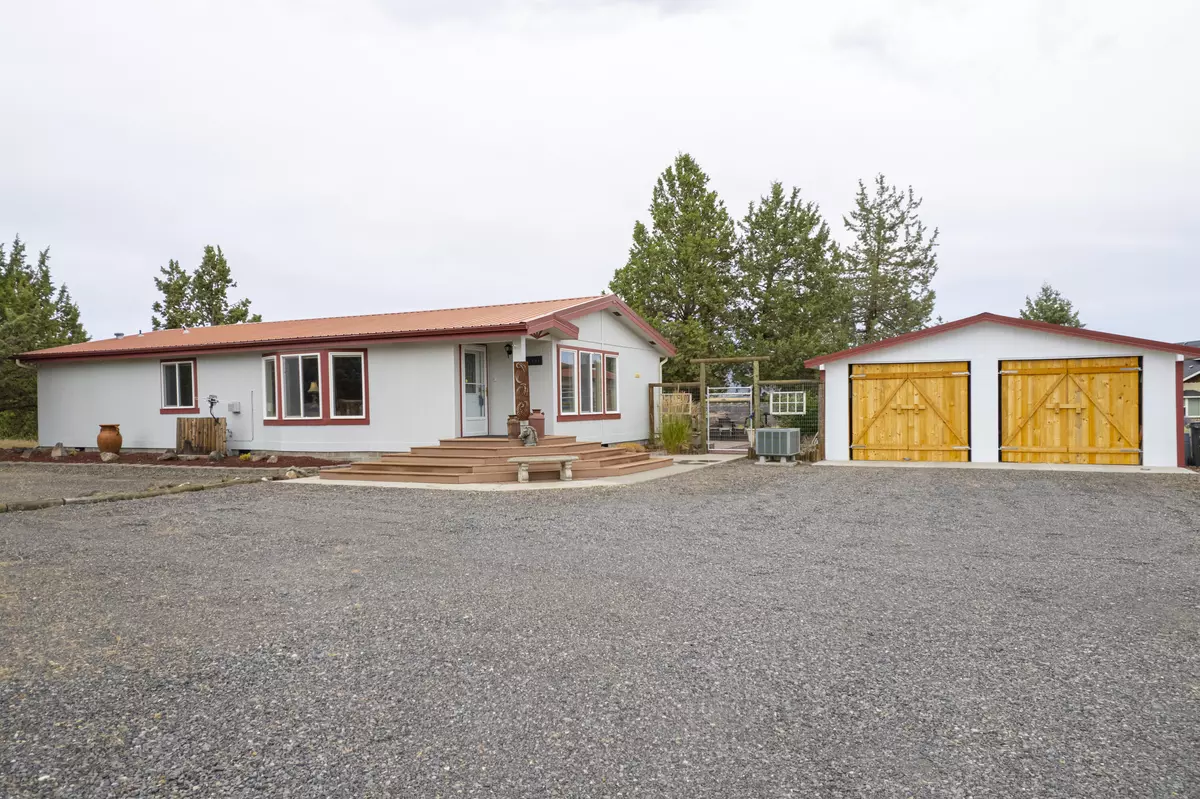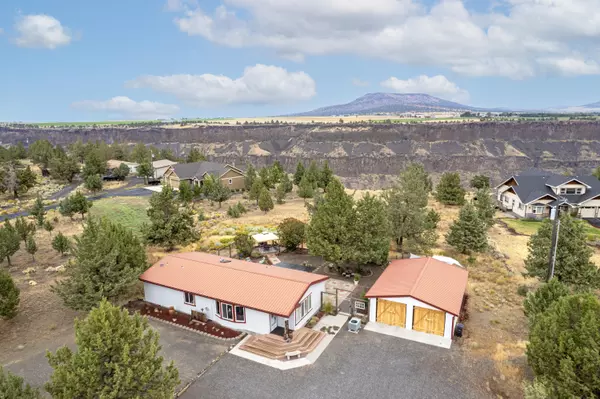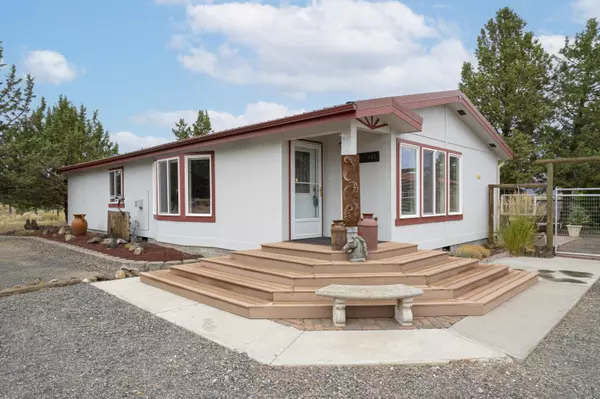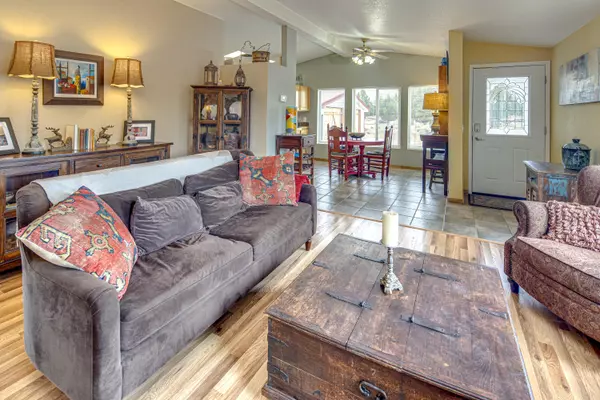$435,000
$435,000
For more information regarding the value of a property, please contact us for a free consultation.
14669 Peninsula DR SW Terrebonne, OR 97760
3 Beds
2 Baths
1,370 SqFt
Key Details
Sold Price $435,000
Property Type Manufactured Home
Sub Type Manufactured On Land
Listing Status Sold
Purchase Type For Sale
Square Footage 1,370 sqft
Price per Sqft $317
Subdivision Crr 3
MLS Listing ID 220184480
Sold Date 07/23/24
Style Northwest
Bedrooms 3
Full Baths 2
HOA Fees $50
Year Built 1993
Annual Tax Amount $2,988
Lot Size 1.460 Acres
Acres 1.46
Lot Dimensions 1.46
Property Description
Located on 1.46 of an acre at the rim of Crooked River Ranch with amazing canyon & Smith Rock views. This 3 bed, 2 bath 1370 SqFt MF home features an open floor plan, built in pantry, granite countertops, breakfast bar & tile floors in the kitchen and dining area. The living room has a gas fireplace, vaulted ceilings & wood floors. There is a sizable primary bedroom with a walk in closet, double vanity & large shower stall. As you exit the laundry/mud room to the fenced backyard you will find a paver patio, covered gazebo, water feature & raised garden beds. Fresh exterior painted. There is a detached 2 car carport with barn doors & workshop on the backside of the carport. Call today for a showing!
Location
State OR
County Jefferson
Community Crr 3
Rooms
Basement None
Interior
Interior Features Breakfast Bar, Built-in Features, Ceiling Fan(s), Double Vanity, Fiberglass Stall Shower, Laminate Counters, Linen Closet, Open Floorplan, Pantry, Primary Downstairs, Shower/Tub Combo, Smart Locks, Solid Surface Counters, Stone Counters, Vaulted Ceiling(s), Walk-In Closet(s)
Heating Electric, Forced Air, Heat Pump
Cooling Central Air, Heat Pump
Fireplaces Type Great Room, Living Room, Propane
Fireplace Yes
Window Features Double Pane Windows,Vinyl Frames
Exterior
Exterior Feature Courtyard, Deck, Patio
Garage Concrete, Detached, Detached Carport, Driveway, Gravel, RV Access/Parking, Storage, Workshop in Garage
Community Features Access to Public Lands, Park, Pickleball Court(s), Playground, Sport Court, Tennis Court(s), Trail(s)
Amenities Available Clubhouse, Golf Course, Park, Pickleball Court(s), Playground, Pool, Resort Community, Restaurant, Snow Removal, Sport Court, Tennis Court(s), Trail(s)
Roof Type Metal
Garage No
Building
Lot Description Drip System, Fenced, Garden, Landscaped, Level, Native Plants, Water Feature
Entry Level One
Foundation Block
Water Public
Architectural Style Northwest
Structure Type Manufactured House
New Construction No
Schools
High Schools Redmond High
Others
Senior Community No
Tax ID 6181
Security Features Carbon Monoxide Detector(s),Smoke Detector(s)
Acceptable Financing Cash, Conventional, FHA, VA Loan
Listing Terms Cash, Conventional, FHA, VA Loan
Special Listing Condition Standard
Read Less
Want to know what your home might be worth? Contact us for a FREE valuation!

Our team is ready to help you sell your home for the highest possible price ASAP







