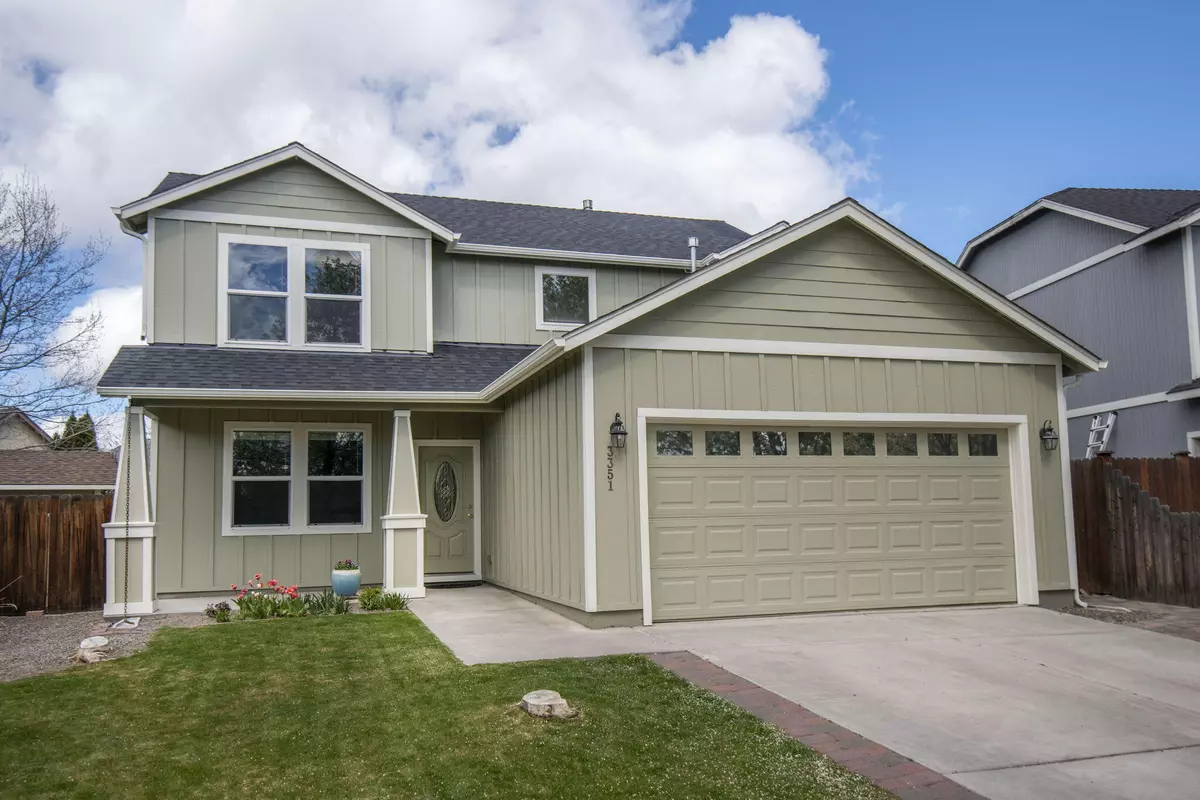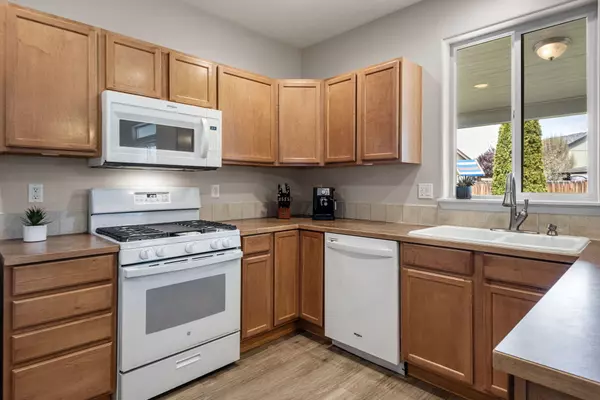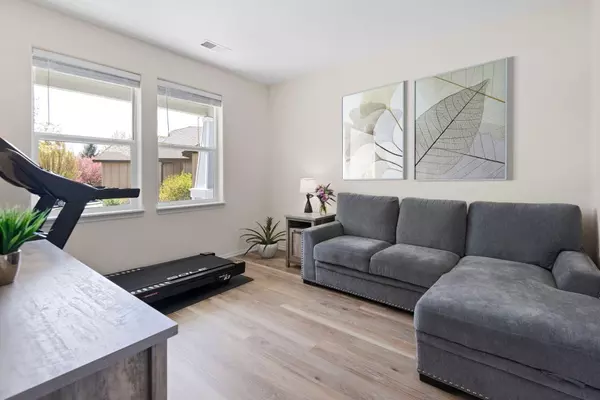$500,000
$500,000
For more information regarding the value of a property, please contact us for a free consultation.
3351 Metolius Meadow CT Redmond, OR 97756
3 Beds
3 Baths
2,013 SqFt
Key Details
Sold Price $500,000
Property Type Single Family Home
Sub Type Single Family Residence
Listing Status Sold
Purchase Type For Sale
Square Footage 2,013 sqft
Price per Sqft $248
Subdivision Obsidian Meadows
MLS Listing ID 220181693
Sold Date 06/26/24
Style Craftsman,Northwest,Traditional
Bedrooms 3
Full Baths 2
Half Baths 1
Year Built 2006
Annual Tax Amount $3,476
Lot Size 6,969 Sqft
Acres 0.16
Lot Dimensions 0.16
Property Description
An outstanding value in desirable Obsidian Meadows to come home to! Located in a quiet cul-de-sac, this home offers an inviting floorplan w/ excellent flow and separation, including a main floor office. Bonus features include a home warranty, new exterior paint, newer interior paint, newer flooring, a gas fireplace, forced air heat & central AC, and a large custom shed. The large, backyard covered patio extends to the private fenced yard and the newer hot tub...all perfect for entertaining and enjoying the Central Oregon seasons. A spacious two car garage, a long driveway for onsite parking, and additional designated parking for your toys alongside the home provide great storage options. Pride of ownership throughout this well cared for property, Cascade Mtn views, and a special setting to call home...minutes from schools, shopping, dining, and parks. An easy commute to Bend and Prineville in SW Redmond!
Location
State OR
County Deschutes
Community Obsidian Meadows
Direction 35th to SW Metolius Ct
Rooms
Basement None
Interior
Interior Features Ceiling Fan(s), Double Vanity, Fiberglass Stall Shower, Laminate Counters, Pantry, Shower/Tub Combo, Spa/Hot Tub, Walk-In Closet(s)
Heating Forced Air, Natural Gas
Cooling Central Air
Fireplaces Type Gas, Great Room
Fireplace Yes
Window Features Double Pane Windows,ENERGY STAR Qualified Windows,Vinyl Frames
Exterior
Exterior Feature Patio, Spa/Hot Tub
Garage Attached, Concrete, Driveway, Garage Door Opener, On Street, RV Access/Parking
Garage Spaces 2.0
Community Features Gas Available, Park
Roof Type Composition
Total Parking Spaces 2
Garage Yes
Building
Lot Description Fenced, Landscaped, Level, Native Plants, Sprinkler Timer(s), Sprinklers In Front, Sprinklers In Rear
Entry Level Two
Foundation Stemwall
Builder Name Hayden Homes
Water Public
Architectural Style Craftsman, Northwest, Traditional
Structure Type Frame
New Construction No
Schools
High Schools Ridgeview High
Others
Senior Community No
Tax ID 251083
Security Features Carbon Monoxide Detector(s),Smoke Detector(s)
Acceptable Financing Cash, Conventional, FHA, VA Loan
Listing Terms Cash, Conventional, FHA, VA Loan
Special Listing Condition Standard
Read Less
Want to know what your home might be worth? Contact us for a FREE valuation!

Our team is ready to help you sell your home for the highest possible price ASAP







