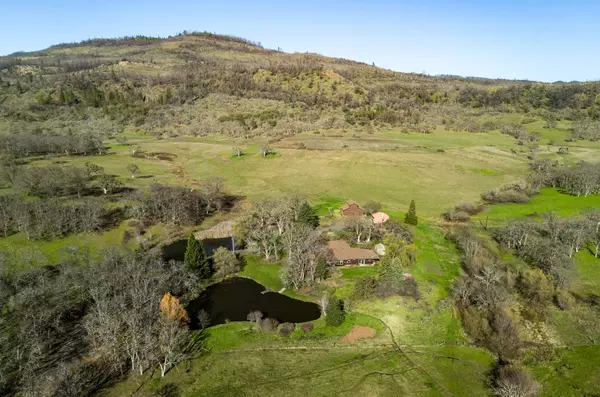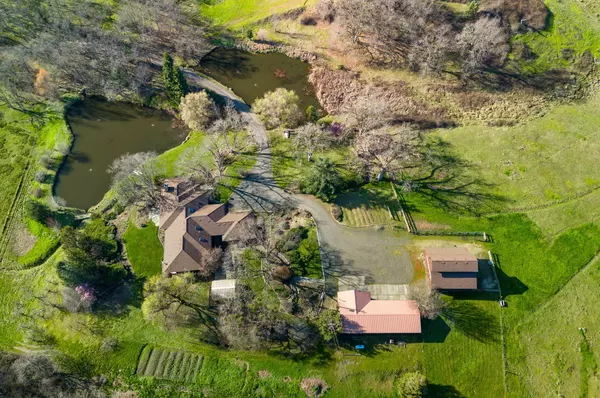$1,997,000
$1,975,000
1.1%For more information regarding the value of a property, please contact us for a free consultation.
1255-1277 Worthington RD Eagle Point, OR 97524
3 Beds
3 Baths
4,886 SqFt
Key Details
Sold Price $1,997,000
Property Type Single Family Home
Sub Type Single Family Residence
Listing Status Sold
Purchase Type For Sale
Square Footage 4,886 sqft
Price per Sqft $408
MLS Listing ID 220178023
Sold Date 07/19/24
Style Craftsman,Northwest
Bedrooms 3
Full Baths 2
Half Baths 1
Year Built 2000
Annual Tax Amount $8,239
Lot Size 80.120 Acres
Acres 80.12
Lot Dimensions 80.12
Property Description
Private picturesque ranch property nestled against the hills w/rolling pastures, oak woodlands, perennial gardens & winding gated drive on over 80 acres w/55 irrigated. Custom northwest-style single level home, open & spacious w/9ft ceilings, lots of natural wood & extensive built-ins, this home offers views from every window. Great room plan including vaulted open beam pine ceilings, rock fireplace, formal dining & breakfast nook. The center island cook's kitchen features Travertine & tile counters, sub-zero refrigerator, Signature 6-burner gas range & walk-in pantry. Light & bright incl. formal living room w/gas fireplace, wide plank Oak floors, entertainment center & spacious master suite w/jetted tub, dbl vanity & walk-in closet. In-home office, 3rd bdrm/art studio, dual HVAC systems, separate 1512sf log home (ideal caretakers residence), 3-stall barn w/hay loft, 4-car garage, portico, shop, greenhouse, backup generator and two year-round ponds that enhance this incredible setting
Location
State OR
County Jackson
Direction Hwy. 62 to Old Hwy. 62, R on Royal Ave. which becomes Brownsboro Hwy., L on Brophy Rd., R on Worthington Rd. to property on left. DO NOT USE GPS - follow mailbox numbers & look for sign.
Interior
Interior Features Breakfast Bar, Built-in Features, Ceiling Fan(s), Central Vacuum, Jetted Tub, Kitchen Island, Open Floorplan, Pantry, Primary Downstairs, Shower/Tub Combo, Solid Surface Counters, Tile Counters, Tile Shower, Vaulted Ceiling(s), Walk-In Closet(s), Wired for Sound
Heating Heat Pump
Cooling Heat Pump
Fireplaces Type Family Room, Living Room
Fireplace Yes
Window Features Double Pane Windows
Exterior
Exterior Feature Deck, Patio
Garage Attached Carport, Garage Door Opener, Gated, RV Access/Parking, Workshop in Garage
Garage Spaces 4.0
Waterfront Yes
Waterfront Description Pond
Roof Type Composition
Total Parking Spaces 4
Garage Yes
Building
Lot Description Drip System, Fenced, Garden, Landscaped, Level, Pasture, Sloped, Sprinklers In Front, Sprinklers In Rear, Wooded
Entry Level One
Foundation Block, Concrete Perimeter
Builder Name Jack Resner
Water Well
Architectural Style Craftsman, Northwest
Structure Type Frame,Log
New Construction No
Schools
High Schools Eagle Point High
Others
Senior Community No
Tax ID 10237230
Security Features Security System Owned
Acceptable Financing Cash, Conventional
Listing Terms Cash, Conventional
Special Listing Condition Standard, Trust
Read Less
Want to know what your home might be worth? Contact us for a FREE valuation!

Our team is ready to help you sell your home for the highest possible price ASAP







