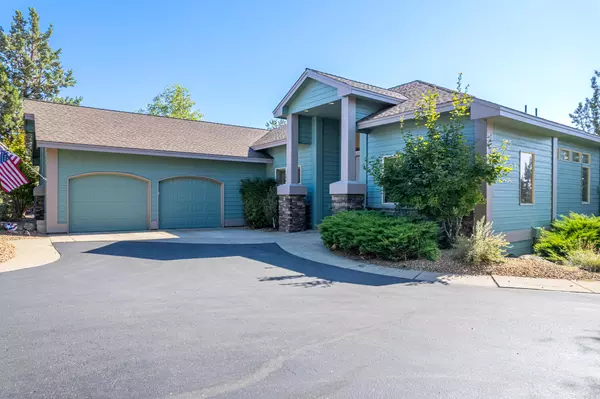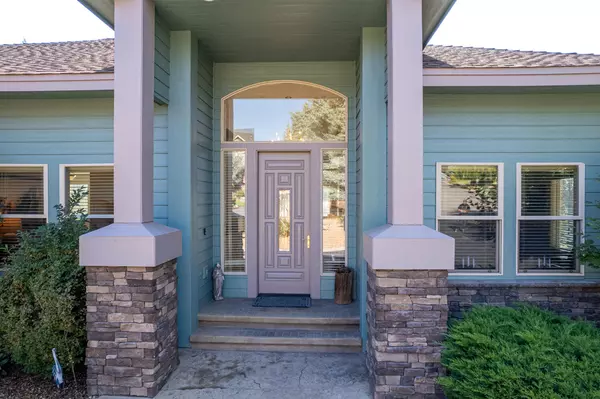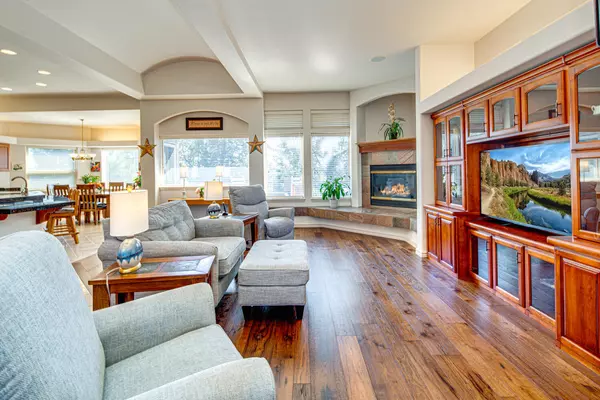$925,000
$939,000
1.5%For more information regarding the value of a property, please contact us for a free consultation.
1760 Murrelet DR Redmond, OR 97756
4 Beds
4 Baths
3,177 SqFt
Key Details
Sold Price $925,000
Property Type Single Family Home
Sub Type Single Family Residence
Listing Status Sold
Purchase Type For Sale
Square Footage 3,177 sqft
Price per Sqft $291
Subdivision Eagle Crest
MLS Listing ID 220171025
Sold Date 07/18/24
Style Traditional
Bedrooms 4
Full Baths 3
Half Baths 1
HOA Fees $134
Year Built 2003
Annual Tax Amount $7,493
Lot Size 0.380 Acres
Acres 0.38
Lot Dimensions 0.38
Property Description
Enjoy living in this beautifully maintained home with 3177 SF home. Large home with 2062 SF on main level that includes great room, den, primary suite, 2 dining areas, beautifully designed kitchen including a unique rotating pantry. Kitchen updates are Cafe Oven with cabinet below, range hood, microwave, and refrigerator. Lower level is a full daylight basement of 1115 SF with two ensuites, extra-large family rm, small kitchenette and private deck to backyard. Can be perfect for multi-generational living or a special private place for guests. Short-term rental is allowed. Located close to Ridge Golf Course, Greenside Cafe & Rec Centers. Eagle Crest has miles of walking/biking trails, 3 golf courses, 3 Rec Centers, with restaurants and a mini market. (Home Warranty is paid thru June 2024 and stays with home)
Location
State OR
County Deschutes
Community Eagle Crest
Direction Cline Falls Rd turn west on Coopers Hawk Dr, then left on Murrelet Dr (closest x-street is Turnstone Rd).
Rooms
Basement Daylight, Exterior Entry, Finished, Full
Interior
Interior Features Breakfast Bar, Built-in Features, Ceiling Fan(s), Central Vacuum, Double Vanity, Enclosed Toilet(s), Fiberglass Stall Shower, Granite Counters, Kitchen Island, Linen Closet, Open Floorplan, Pantry, Primary Downstairs, Soaking Tub, Solid Surface Counters, Vaulted Ceiling(s), Walk-In Closet(s), Wet Bar, Wired for Sound
Heating Electric, Heat Pump, Propane
Cooling Central Air, Heat Pump
Fireplaces Type Great Room, Propane
Fireplace Yes
Window Features Double Pane Windows,Vinyl Frames
Exterior
Exterior Feature Deck
Garage Asphalt, Attached, Driveway, Garage Door Opener
Garage Spaces 2.0
Community Features Access to Public Lands, Pickleball Court(s), Short Term Rentals Allowed, Sport Court, Tennis Court(s), Trail(s)
Amenities Available Clubhouse, Fitness Center, Golf Course, Pickleball Court(s), Playground, Pool, Resort Community, Restaurant, Snow Removal, Sport Court, Tennis Court(s), Trail(s)
Roof Type Composition
Total Parking Spaces 2
Garage Yes
Building
Lot Description Drip System, Landscaped, Sloped, Sprinkler Timer(s), Sprinklers In Front, Sprinklers In Rear
Entry Level Two
Foundation Stemwall
Builder Name Sunterra Homes Inc
Water Backflow Domestic, Backflow Irrigation, Private
Architectural Style Traditional
Structure Type Frame
New Construction No
Schools
High Schools Ridgeview High
Others
Senior Community No
Tax ID 196993
Security Features Carbon Monoxide Detector(s),Smoke Detector(s)
Acceptable Financing Cash, Conventional
Listing Terms Cash, Conventional
Special Listing Condition Standard
Read Less
Want to know what your home might be worth? Contact us for a FREE valuation!

Our team is ready to help you sell your home for the highest possible price ASAP







