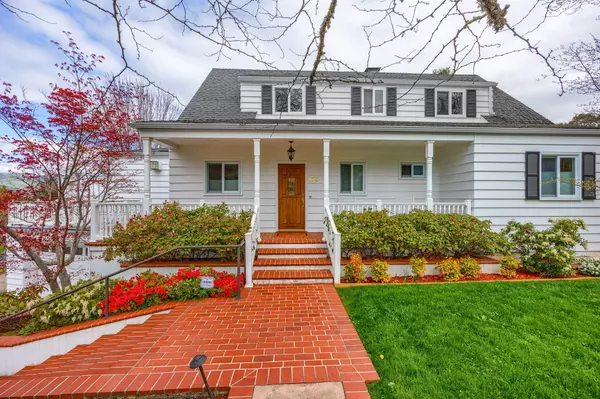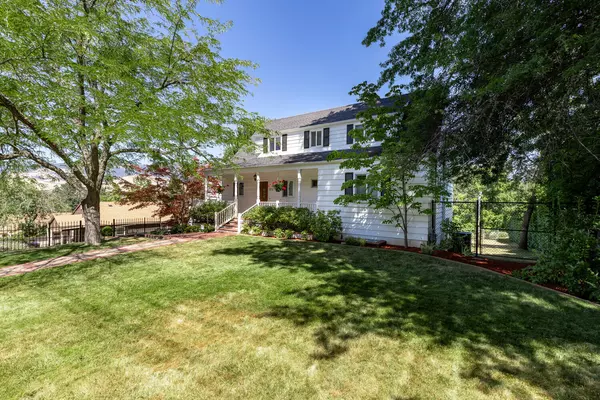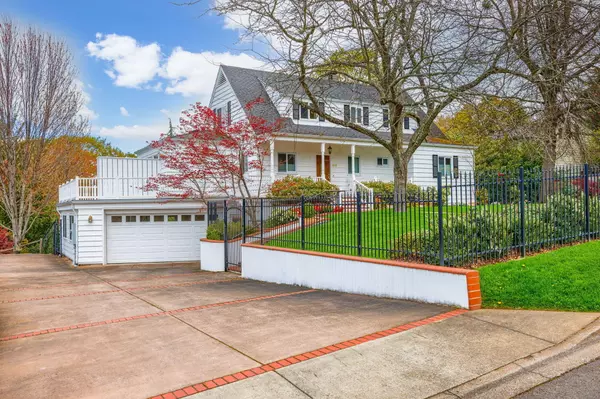$1,000,000
$1,000,000
For more information regarding the value of a property, please contact us for a free consultation.
876 Walker AVE Ashland, OR 97520
5 Beds
4 Baths
4,545 SqFt
Key Details
Sold Price $1,000,000
Property Type Single Family Home
Sub Type Single Family Residence
Listing Status Sold
Purchase Type For Sale
Square Footage 4,545 sqft
Price per Sqft $220
MLS Listing ID 220180626
Sold Date 07/15/24
Style Craftsman
Bedrooms 5
Full Baths 3
Half Baths 1
Year Built 1970
Annual Tax Amount $8,616
Lot Size 0.720 Acres
Acres 0.72
Lot Dimensions 0.72
Property Description
There is so much to love about this incredible home! Located on nearly ¾ of an acre, this 5 bedroom, 3.5 bath home offers a quiet, park-like setting with many thoughtful upgrades throughout. The kitchen has unobstructed views of Grizzly Peak, along with tons of granite counter space due to clever appliance garages w/power. The living room has a gas fireplace & patio access. Outside is a true oasis with beautiful landscaping, a rose garden, and a mature pear tree. A portion of TID runs through the back of the property which feels like a seasonal creek. The 5th bedroom doubles as a fully sound-insulated home theater room with its own access and gas fireplace. Lastly, with full RV hookups, this is the perfect home for those who love to entertain or travel.
Location
State OR
County Jackson
Rooms
Basement Finished
Interior
Interior Features Bidet, Breakfast Bar, Built-in Features, Double Vanity, Enclosed Toilet(s), Linen Closet, Open Floorplan, Pantry, Shower/Tub Combo, Spa/Hot Tub, Tile Shower, Walk-In Closet(s), Wired for Sound
Heating Forced Air, Natural Gas, Zoned
Cooling Central Air, Heat Pump, Zoned
Fireplaces Type Family Room, Gas, Insert, Living Room
Fireplace Yes
Window Features Double Pane Windows,Vinyl Frames,Wood Frames
Exterior
Exterior Feature Deck, Patio, RV Dump, RV Hookup, Spa/Hot Tub
Garage Attached, Concrete, Driveway, Garage Door Opener, Heated Garage, RV Access/Parking, Storage
Garage Spaces 2.0
Roof Type Composition
Total Parking Spaces 2
Garage Yes
Building
Lot Description Drip System, Fenced, Garden, Landscaped, Level, Sloped, Sprinkler Timer(s), Sprinklers In Front, Sprinklers In Rear
Entry Level Two
Foundation Block, Slab
Water Public
Architectural Style Craftsman
Structure Type Block
New Construction No
Schools
High Schools Ashland High
Others
Senior Community No
Tax ID 10086431
Security Features Smoke Detector(s)
Acceptable Financing Cash, Conventional, FHA, FMHA, USDA Loan, VA Loan
Listing Terms Cash, Conventional, FHA, FMHA, USDA Loan, VA Loan
Special Listing Condition Standard
Read Less
Want to know what your home might be worth? Contact us for a FREE valuation!

Our team is ready to help you sell your home for the highest possible price ASAP







