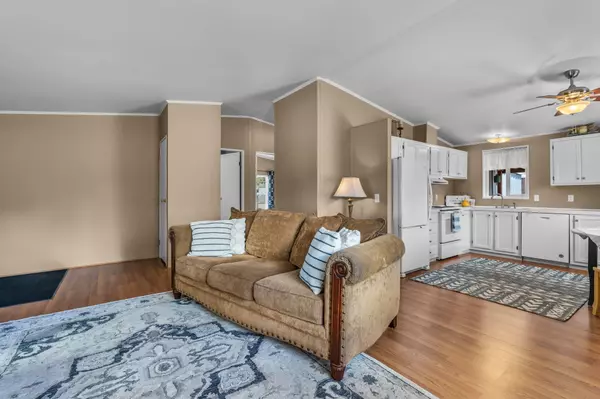$322,000
$324,900
0.9%For more information regarding the value of a property, please contact us for a free consultation.
8908 Sand Ridge RD Terrebonne, OR 97760
2 Beds
1 Bath
864 SqFt
Key Details
Sold Price $322,000
Property Type Manufactured Home
Sub Type Manufactured On Land
Listing Status Sold
Purchase Type For Sale
Square Footage 864 sqft
Price per Sqft $372
Subdivision Crr 8
MLS Listing ID 220183163
Sold Date 07/12/24
Style Ranch
Bedrooms 2
Full Baths 1
HOA Fees $280
Year Built 1996
Annual Tax Amount $1,465
Lot Size 1.280 Acres
Acres 1.28
Lot Dimensions 1.28
Property Description
Immaculate move in ready home with a freshly painted interior, new countertops, new dishwasher and laminate flooring throughout. The yard around the home is hardscape landscaping for ease of maintenance and enclosed by a cyclone fence with powered gate for added security. The large front deck is covered and provides an ideal spot for viewing the wildlife and enjoying the privacy. Partial view of the 3 Sisters, mountain views from different points on the property. The roof is less than 3 years old. On a paved road.
The property is situated just across the road from the beautiful Deschutes River, and offers easy access to nature at it's finest. A trailhead nearby leads down into the canyon itself while other trails are also within close proximity.
There are many amenities living in Crooked River Ranch that include a seasonal swimming pool, golf course, tennis and pickle ball courts, bocci ball, restaurants, 3 parks and so much more. A great place to call home
Location
State OR
County Jefferson
Community Crr 8
Direction Chinook to Mustang to Shad, go past the fire dept. approx 1 mile and go left on Canary right on Sand Ridge Rd. Go approx 1 mile, on right hand side across from Shelf Ct.
Rooms
Basement None
Interior
Interior Features Ceiling Fan(s), Laminate Counters, Linen Closet, Open Floorplan, Primary Downstairs, Shower/Tub Combo
Heating Electric, Forced Air, Heat Pump
Cooling Central Air, Heat Pump
Window Features Double Pane Windows,Vinyl Frames
Exterior
Exterior Feature Deck, RV Hookup
Parking Features Attached Carport
Community Features Access to Public Lands, Park, Pickleball Court(s), Playground, Short Term Rentals Not Allowed, Sport Court, Tennis Court(s), Trail(s)
Amenities Available Clubhouse, Golf Course, Park, Pickleball Court(s), Playground, Pool, Restaurant, Sport Court, Tennis Court(s), Trail(s)
Roof Type Composition
Garage No
Building
Lot Description Fenced, Landscaped
Entry Level One
Foundation Pillar/Post/Pier
Water Public
Architectural Style Ranch
Structure Type Manufactured House
New Construction No
Schools
High Schools Redmond High
Others
Senior Community No
Tax ID 6997
Security Features Smoke Detector(s)
Acceptable Financing Cash, Conventional, FHA, VA Loan
Listing Terms Cash, Conventional, FHA, VA Loan
Special Listing Condition Standard
Read Less
Want to know what your home might be worth? Contact us for a FREE valuation!

Our team is ready to help you sell your home for the highest possible price ASAP







