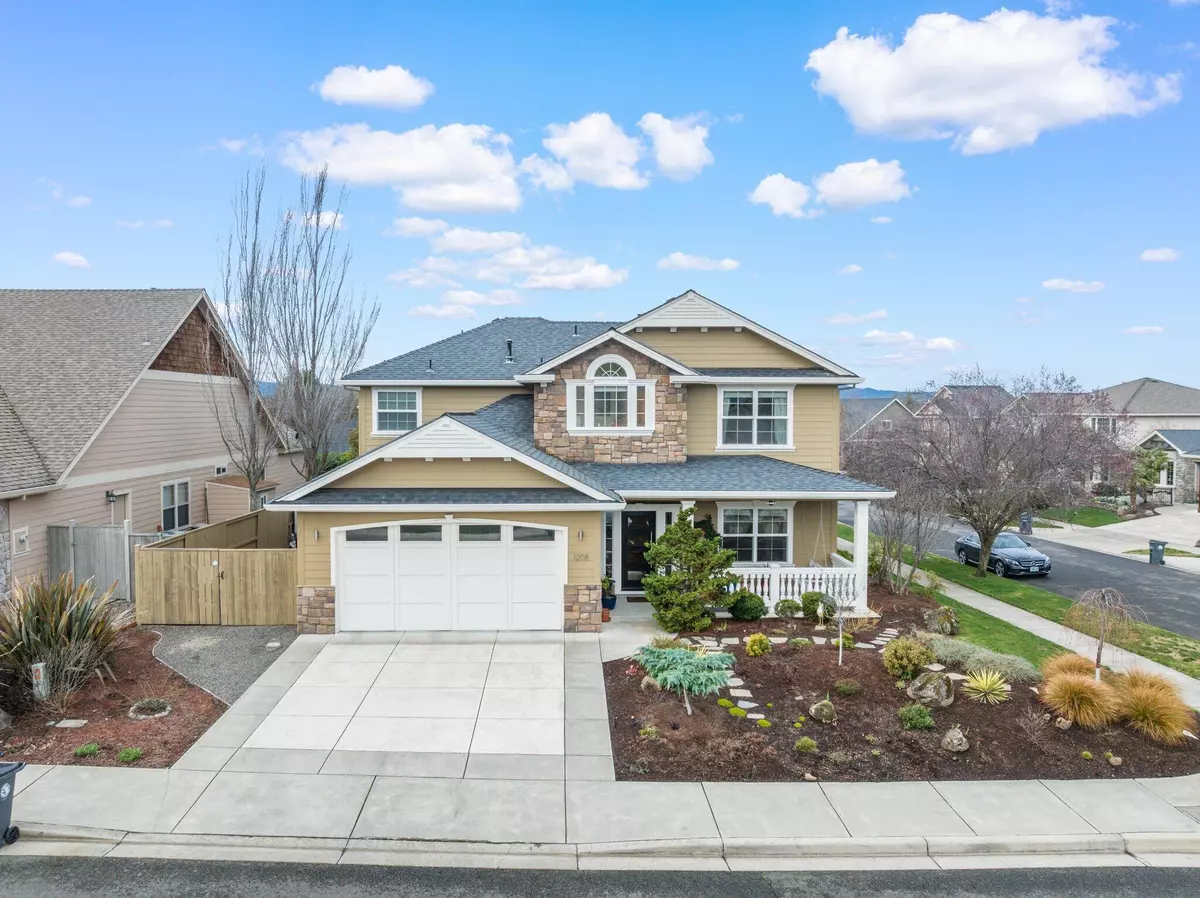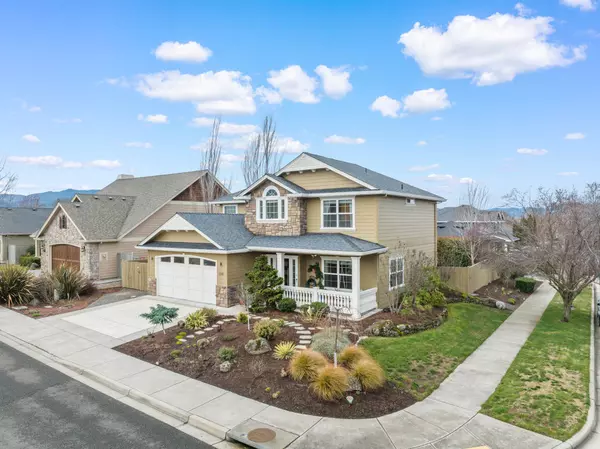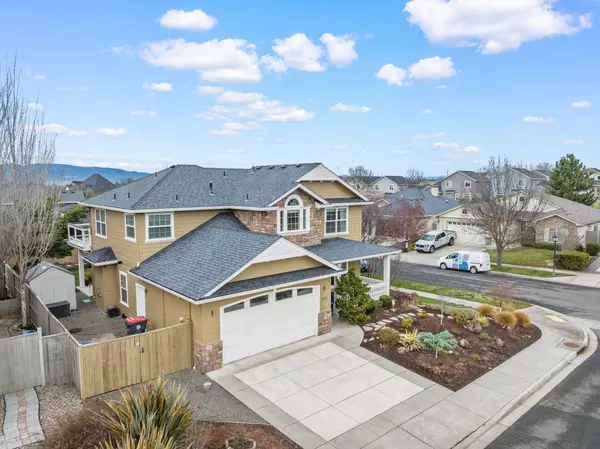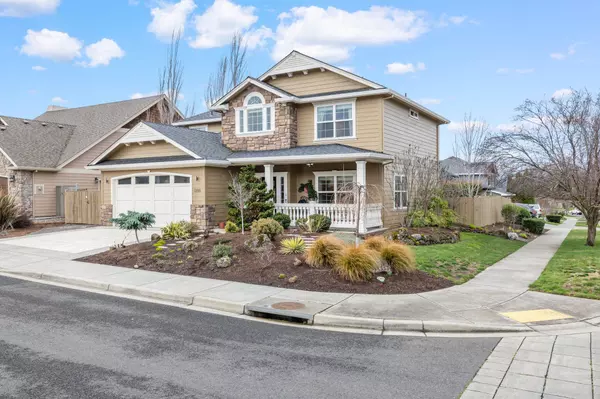$589,000
$589,000
For more information regarding the value of a property, please contact us for a free consultation.
1208 Quail Hollow DR Medford, OR 97504
3 Beds
3 Baths
2,326 SqFt
Key Details
Sold Price $589,000
Property Type Single Family Home
Sub Type Single Family Residence
Listing Status Sold
Purchase Type For Sale
Square Footage 2,326 sqft
Price per Sqft $253
Subdivision Stonegate Estates Phase 1
MLS Listing ID 220176955
Sold Date 07/12/24
Style Contemporary
Bedrooms 3
Full Baths 2
Half Baths 1
Year Built 2006
Annual Tax Amount $5,965
Lot Size 8,276 Sqft
Acres 0.19
Lot Dimensions 0.19
Property Description
Beautiful 3 bedroom 2 bath home located in the desirable foothills of East Medford. When you walk through the front door of this spacious home you immediately get a warm feeling from the beautiful wood floors and natural light. Home has been tastefully updated with great eye for detail including gorgeous wainscoting, and crown molding. High end finishes throughout including chef's kitchen with stainless steel appliances, double oven, gas range, island and pantry. Relax and enjoy your morning coffee as you read the paper on large patio directly off the primary suite, which overlooks a park-like backyard with multiple fruit trees and raised beds for gardening. Enormous living room, boasts 10 foot ceilings, and a cozy fireplace. Exterior features include RV/Boat parking, sprinklers and storage shed. This Beautiful home is just minutes away from shopping, dining, entertainment & medical facilities! Call or text to schedule a showing today!
Location
State OR
County Jackson
Community Stonegate Estates Phase 1
Interior
Interior Features Bidet, Jetted Tub
Heating Forced Air, Natural Gas
Cooling Central Air
Fireplaces Type Family Room, Gas
Fireplace Yes
Exterior
Exterior Feature Deck, Patio
Parking Features Attached, Driveway, RV Access/Parking
Garage Spaces 2.0
Roof Type Composition
Total Parking Spaces 2
Garage Yes
Building
Lot Description Corner Lot, Fenced, Garden, Landscaped
Entry Level Two
Foundation Concrete Perimeter
Water Public
Architectural Style Contemporary
Structure Type Frame
New Construction No
Schools
High Schools Phoenix High
Others
Senior Community No
Tax ID 10982151
Security Features Carbon Monoxide Detector(s),Smoke Detector(s)
Acceptable Financing Cash, Conventional, FHA
Listing Terms Cash, Conventional, FHA
Special Listing Condition Standard
Read Less
Want to know what your home might be worth? Contact us for a FREE valuation!

Our team is ready to help you sell your home for the highest possible price ASAP







