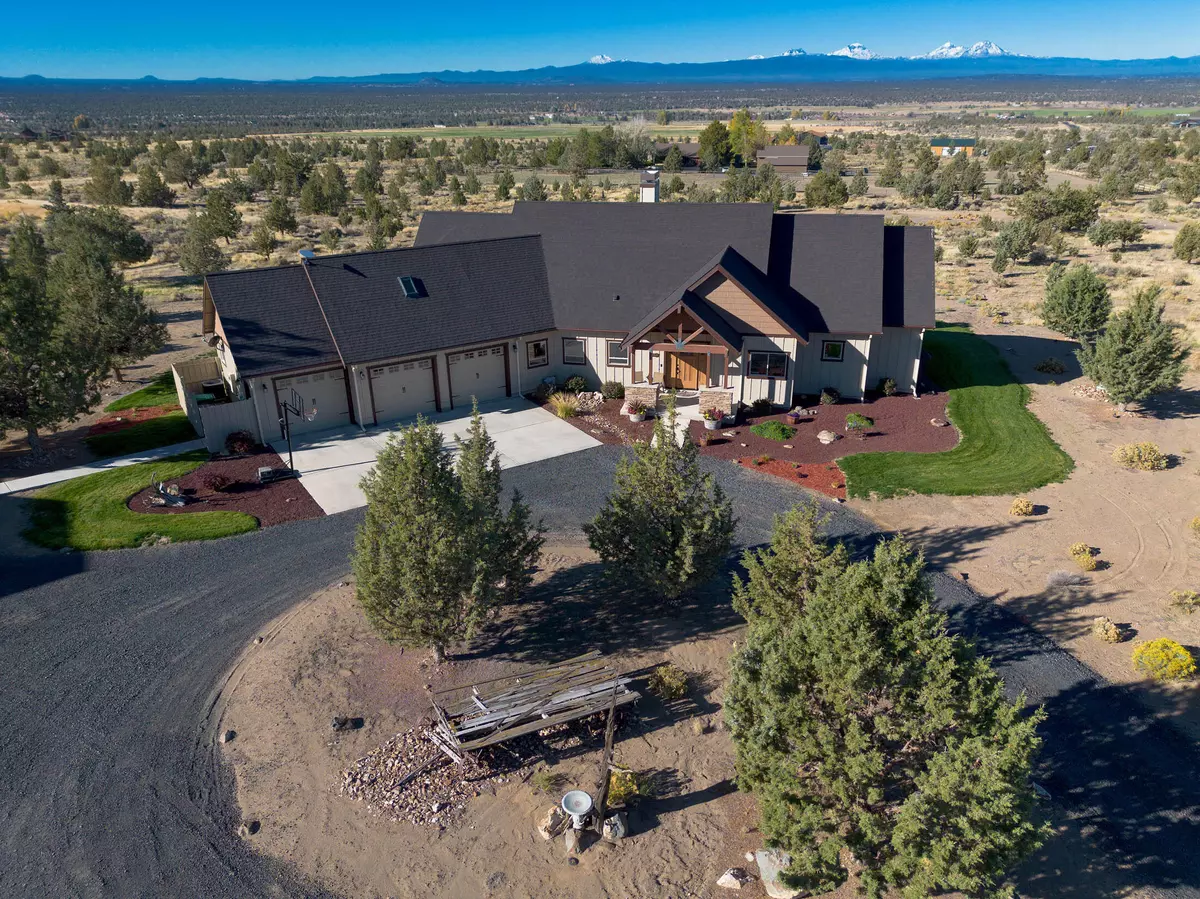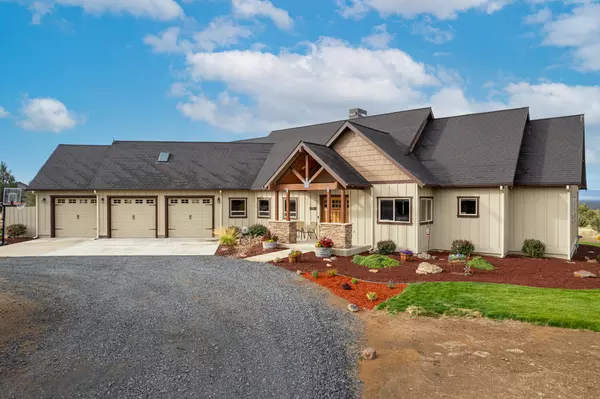$1,350,000
$1,399,000
3.5%For more information regarding the value of a property, please contact us for a free consultation.
15398 Richardson LN Powell Butte, OR 97753
3 Beds
3 Baths
3,224 SqFt
Key Details
Sold Price $1,350,000
Property Type Single Family Home
Sub Type Single Family Residence
Listing Status Sold
Purchase Type For Sale
Square Footage 3,224 sqft
Price per Sqft $418
MLS Listing ID 220171507
Sold Date 07/15/24
Style Craftsman
Bedrooms 3
Full Baths 2
Half Baths 1
Year Built 2011
Annual Tax Amount $7,018
Lot Size 4.970 Acres
Acres 4.97
Lot Dimensions 4.97
Property Description
Minutes from Brasada Ranch, this custom-built home on 4.97 acres offers panoramic views of the Cascade mountains from Mt. Bachelor to Mt. Jefferson. This equestrian paradise includes an arena, round pen, and 1,728 sq ft barn with 2 stalls, tack room, and RV parking with power. The 3,224 sq ft home features stone pillars, oversized windows to capture those Cascade views, solid hardwood floors, and knotty alder cabinetry and built-ins. The kitchen impresses with granite counters, GE Monogram appliances, countertop and kickboard lighting, and walk-in pantry. The spacious primary suite on the main floor boasts cove ceiling lighting, soaker tub, and walk-through closet. The second floor offers 2 bedrooms, a full bathroom, and a home theater with new Bose Lifestyle 650 A/V system and automated blackout shades for elevated movie nights! The 3-car heated garage offers a workbench and additional storage. The private backyard is perfect for stargazing and entertaining with a built-in fire pit.
Location
State OR
County Crook
Rooms
Basement None
Interior
Interior Features Breakfast Bar, Built-in Features, Double Vanity, Enclosed Toilet(s), Granite Counters, Kitchen Island, Linen Closet, Open Floorplan, Pantry, Primary Downstairs, Shower/Tub Combo, Smart Lighting, Soaking Tub, Solid Surface Counters, Tile Counters, Tile Shower, Vaulted Ceiling(s), Walk-In Closet(s), Wired for Sound
Heating Electric, Forced Air, Heat Pump, Wood, Zoned
Cooling Central Air, Heat Pump, Whole House Fan, Zoned
Fireplaces Type Great Room, Wood Burning
Fireplace Yes
Window Features Double Pane Windows,Skylight(s),Vinyl Frames
Exterior
Exterior Feature Deck, Fire Pit, Patio, RV Hookup
Garage Attached, Concrete, Driveway, Garage Door Opener, Gravel, Heated Garage, RV Access/Parking, RV Garage, Storage, Workshop in Garage
Garage Spaces 3.0
Roof Type Composition
Total Parking Spaces 3
Garage Yes
Building
Lot Description Level, Native Plants, Sprinkler Timer(s), Sprinklers In Front, Sprinklers In Rear, Xeriscape Landscape
Entry Level Two
Foundation Stemwall
Water Public
Architectural Style Craftsman
Structure Type Frame
New Construction No
Schools
High Schools Crook County High
Others
Senior Community No
Tax ID 14893
Security Features Carbon Monoxide Detector(s),Smoke Detector(s)
Acceptable Financing Cash, Conventional, FHA, USDA Loan, VA Loan
Listing Terms Cash, Conventional, FHA, USDA Loan, VA Loan
Special Listing Condition Standard
Read Less
Want to know what your home might be worth? Contact us for a FREE valuation!

Our team is ready to help you sell your home for the highest possible price ASAP







