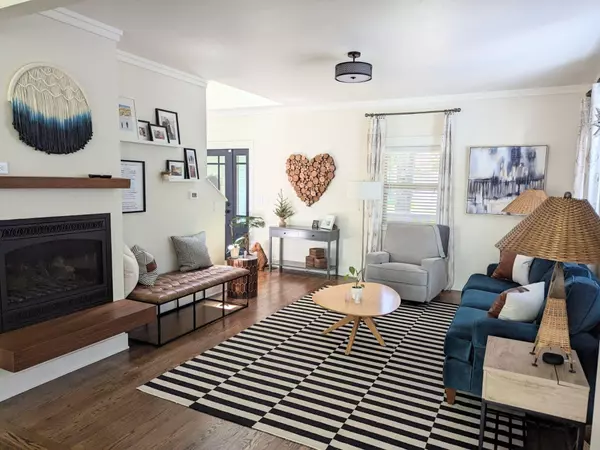$959,000
$969,000
1.0%For more information regarding the value of a property, please contact us for a free consultation.
1625 Peachey RD Ashland, OR 97520
4 Beds
4 Baths
2,870 SqFt
Key Details
Sold Price $959,000
Property Type Single Family Home
Sub Type Single Family Residence
Listing Status Sold
Purchase Type For Sale
Square Footage 2,870 sqft
Price per Sqft $334
MLS Listing ID 220183143
Sold Date 07/10/24
Style Craftsman
Bedrooms 4
Full Baths 3
Half Baths 1
Year Built 1996
Annual Tax Amount $6,030
Lot Size 10,454 Sqft
Acres 0.24
Lot Dimensions 0.24
Property Description
Nestled in the heart of tranquility in a coveted Ashland Neighborhood, this enchanting 4-bedroom, 3.5-bathroom light-filled haven has been thoughtfully remodeled with modern warmth and serenity. Located across from a private park, this home has 9 foot ceilings throughout the main level and a 2 car garage with an EV hook-up. Newly Remodeled Kitchen with custom warm white cabinets, quartz countertops, and stainless appliances. Center Fireplace. Spacious Bedrooms: 2 generously-sized bedrooms and a 4 piece bath on the upper level with a main floor master with ensuite bathroom including jetted tub and dual vanity. Versatile Den/Office/5th bedroom connected to the half bath. Side Entry Mudroom/Laundry room with an upright freezer, sink, cabinets, and granite countertops. Abundance of storage closets. Three decks and a lower patio. Additional detached 253 sqft Studio/Loft with living area, kitchenette, 3-piece bath, and sleeping loft. Can be rented or used for guests. Irrigation water access
Location
State OR
County Jackson
Direction Directions to the property Walker south of Siskiyou Blvd, left on Peachey.
Rooms
Basement None
Interior
Interior Features Built-in Features, Ceiling Fan(s), Double Vanity, Fiberglass Stall Shower, In-Law Floorplan, Jetted Tub, Kitchen Island, Linen Closet, Open Floorplan, Primary Downstairs, Shower/Tub Combo, Smart Locks, Soaking Tub, Stone Counters
Heating Forced Air
Cooling Central Air, Whole House Fan
Fireplaces Type Gas, Living Room
Fireplace Yes
Window Features Double Pane Windows,Vinyl Frames
Exterior
Exterior Feature Deck, Patio
Parking Features Asphalt, Detached, Driveway, Electric Vehicle Charging Station(s), Garage Door Opener, RV Access/Parking
Garage Spaces 2.0
Roof Type Composition
Total Parking Spaces 2
Garage Yes
Building
Lot Description Drip System, Fenced, Garden, Landscaped, Level, Sprinkler Timer(s), Sprinklers In Rear
Entry Level Two
Foundation Block
Water Public
Architectural Style Craftsman
Structure Type Frame
New Construction No
Schools
High Schools Ashland High
Others
Senior Community No
Tax ID 10870026
Security Features Carbon Monoxide Detector(s),Security System Owned,Smoke Detector(s)
Acceptable Financing Cash, Conventional
Listing Terms Cash, Conventional
Special Listing Condition Standard
Read Less
Want to know what your home might be worth? Contact us for a FREE valuation!

Our team is ready to help you sell your home for the highest possible price ASAP







