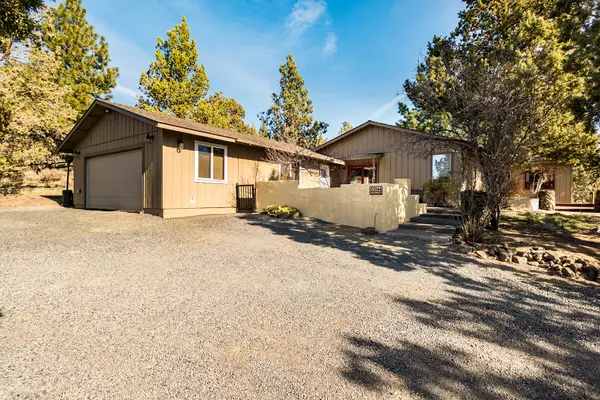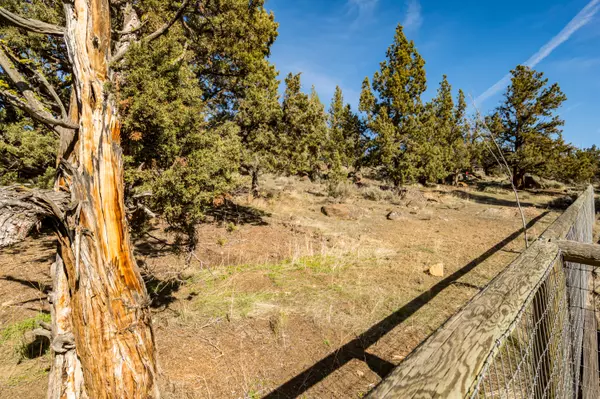$1,020,000
$1,090,000
6.4%For more information regarding the value of a property, please contact us for a free consultation.
65044 Highland RD Bend, OR 97703
3 Beds
3 Baths
2,000 SqFt
Key Details
Sold Price $1,020,000
Property Type Single Family Home
Sub Type Single Family Residence
Listing Status Sold
Purchase Type For Sale
Square Footage 2,000 sqft
Price per Sqft $510
Subdivision Highland Estate
MLS Listing ID 220179762
Sold Date 07/10/24
Style Ranch
Bedrooms 3
Full Baths 3
Year Built 1976
Annual Tax Amount $4,272
Lot Size 2.500 Acres
Acres 2.5
Lot Dimensions 2.5
Property Description
This hobby farm in Tumalo offers everything for the small livestock/gardener enthusiasts! Featuring 3 bedrooms and 3 bathrooms, this one-story home has a newly updated kitchen and fully insulated 2 car garage with lots of storage. The two separate living areas offer a wood stove and a pellet stove to keep you warm. Outside you will want to wander through the paths that take you from a serene fire pit/sitting area to a beautiful shed to the fully fenced garden with a green house then to the chicken coup and the field adjacent. Located only minutes to downtown Tumalo and the Deschutes River.
Location
State OR
County Deschutes
Community Highland Estate
Direction Off Cline Falls Hwy
Rooms
Basement None
Interior
Interior Features Fiberglass Stall Shower, Granite Counters, Kitchen Island, Soaking Tub, Tile Counters, Vaulted Ceiling(s)
Heating Electric, Forced Air, Heat Pump
Cooling Central Air, Heat Pump
Fireplaces Type Living Room, Wood Burning
Fireplace Yes
Window Features Double Pane Windows,Vinyl Frames
Exterior
Exterior Feature Patio
Garage Attached, Garage Door Opener, Gravel, Heated Garage, Storage
Garage Spaces 2.0
Roof Type Composition
Total Parking Spaces 2
Garage Yes
Building
Lot Description Drip System, Fenced, Garden, Landscaped, Native Plants, Sloped, Sprinklers In Front, Sprinklers In Rear, Xeriscape Landscape
Entry Level One
Foundation Stemwall
Water Private
Architectural Style Ranch
Structure Type Frame
New Construction No
Schools
High Schools Ridgeview High
Others
Senior Community No
Tax ID 133419
Security Features Carbon Monoxide Detector(s),Smoke Detector(s)
Acceptable Financing Cash, Conventional, FHA, VA Loan
Listing Terms Cash, Conventional, FHA, VA Loan
Special Listing Condition Standard
Read Less
Want to know what your home might be worth? Contact us for a FREE valuation!

Our team is ready to help you sell your home for the highest possible price ASAP







