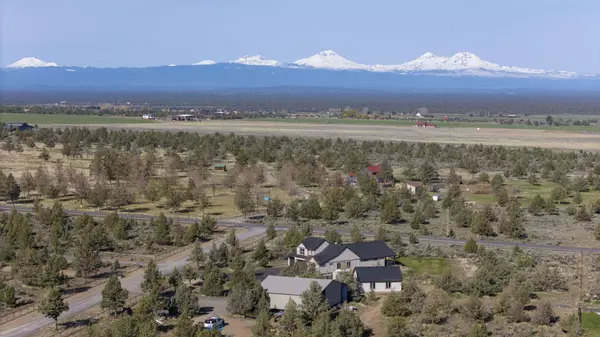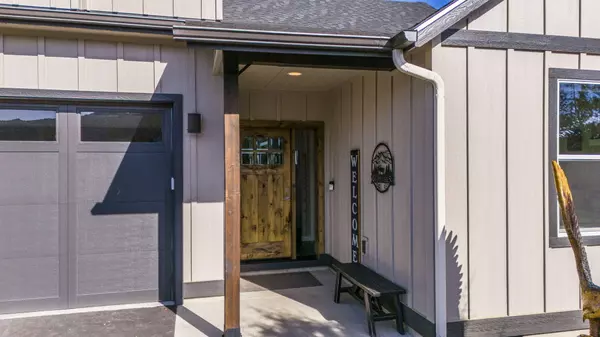$1,250,000
$1,299,000
3.8%For more information regarding the value of a property, please contact us for a free consultation.
8844 Copley RD Powell Butte, OR 97753
4 Beds
3 Baths
2,583 SqFt
Key Details
Sold Price $1,250,000
Property Type Single Family Home
Sub Type Single Family Residence
Listing Status Sold
Purchase Type For Sale
Square Footage 2,583 sqft
Price per Sqft $483
MLS Listing ID 220182133
Sold Date 07/09/24
Style Craftsman
Bedrooms 4
Full Baths 3
Year Built 2022
Annual Tax Amount $4,202
Lot Size 4.840 Acres
Acres 4.84
Lot Dimensions 4.84
Property Description
Beautiful 2022 home with 3-car garage in Powell Butte on 4.84 acres on a paved dead-end road. Featuring open concept living/dining/kitchen with vaulted ceilings, LVP floors, oversized windows, and amazing views. Main room separation, utility room w/sink and office. Jr. suite/bonus room above garage! Large kitchen features wood cabinets, island/eating bar, walk-in pantry, SS appliances with quartz countertops throughout. Covered front porch and a 15'x40' covered back patio w/ exposed wood beams makes for the perfect spot to watch the sunset & enjoy your backyard views! Main room features a large walk in closet, tile shower, enclosed toilet, double sinks, and door to patio. Fully fenced perimeter, automatic entry gate, asphalt drive, landscaped, hot tub, 30x50 shop with two additional 12X50 covered/sided lean-to, 200 amp electrical service to shop with 2-14x12 automatic garage doors. The detached 30x32 rec room/garage features vaulted ceilings, heated with a pellet stove and insulated!
Location
State OR
County Crook
Direction Head S on Copley Rd, Left on gravel Dr w/ 8844 Address sign, First Driveway on the Left with asphalt & Black Entry Gate
Rooms
Basement None
Interior
Interior Features Double Vanity, Enclosed Toilet(s), Kitchen Island, Open Floorplan, Pantry, Primary Downstairs, Shower/Tub Combo, Solid Surface Counters, Spa/Hot Tub, Tile Shower, Vaulted Ceiling(s), Walk-In Closet(s)
Heating Electric, ENERGY STAR Qualified Equipment, Forced Air, Heat Pump, Zoned
Cooling Central Air, ENERGY STAR Qualified Equipment, Heat Pump, Zoned
Fireplaces Type Electric, Living Room
Fireplace Yes
Window Features Double Pane Windows,Vinyl Frames
Exterior
Exterior Feature Patio, Spa/Hot Tub
Garage Asphalt, Attached, Concrete, Detached, Driveway, Garage Door Opener, Gated, Gravel, Heated Garage, RV Access/Parking, RV Garage, Storage, Workshop in Garage
Garage Spaces 3.0
Roof Type Composition
Total Parking Spaces 3
Garage Yes
Building
Lot Description Corner Lot, Drip System, Fenced, Landscaped, Level, Native Plants, Sprinkler Timer(s), Sprinklers In Rear, Xeriscape Landscape
Entry Level Two
Foundation Stemwall
Water Backflow Irrigation, Public, Water Meter
Architectural Style Craftsman
Structure Type Frame
New Construction No
Schools
High Schools Crook County High
Others
Senior Community No
Tax ID 19955
Security Features Carbon Monoxide Detector(s),Smoke Detector(s)
Acceptable Financing Cash, Conventional
Listing Terms Cash, Conventional
Special Listing Condition Standard
Read Less
Want to know what your home might be worth? Contact us for a FREE valuation!

Our team is ready to help you sell your home for the highest possible price ASAP







