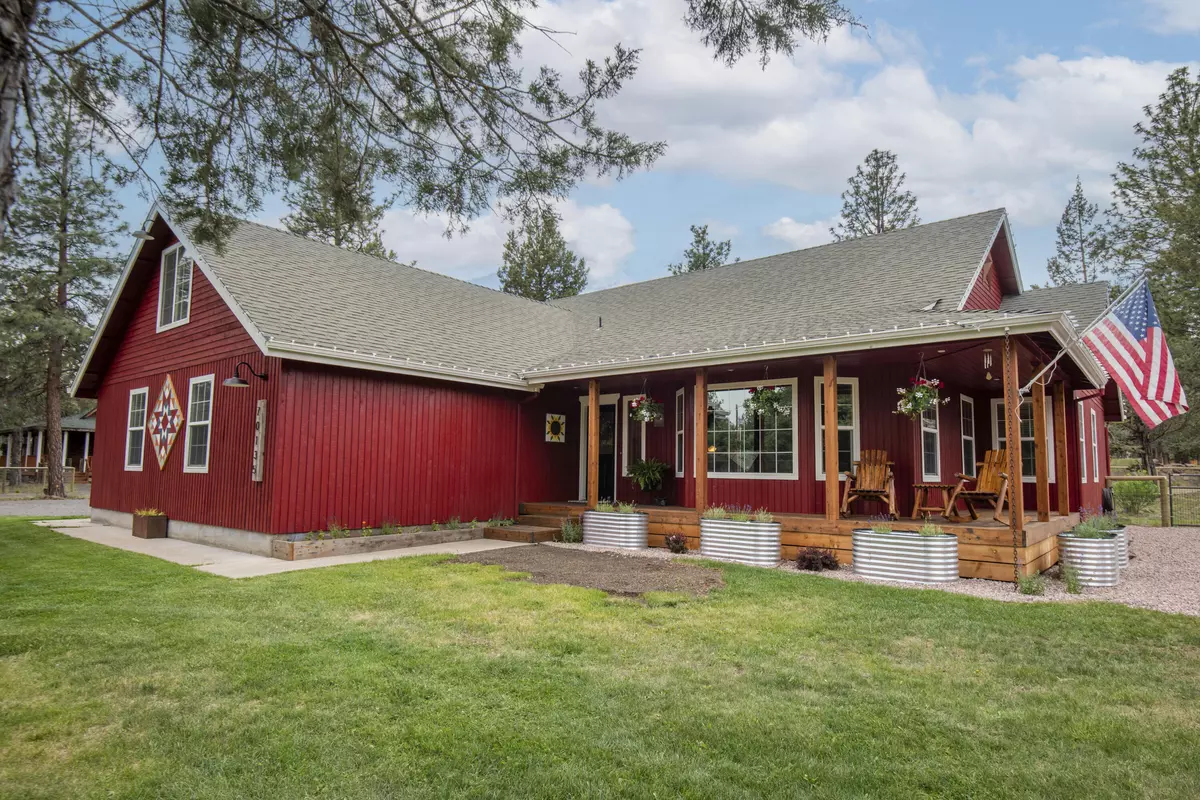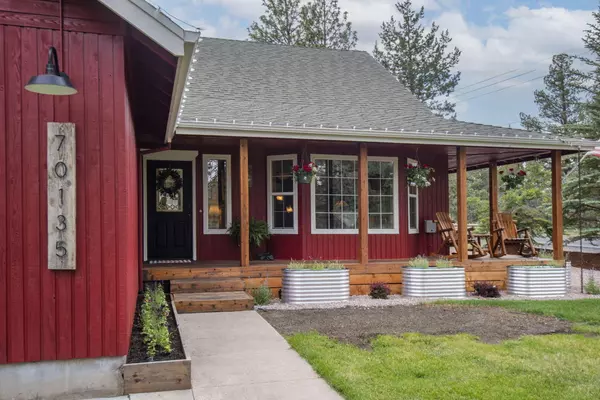$825,000
$825,000
For more information regarding the value of a property, please contact us for a free consultation.
70135 Mustang DR Sisters, OR 97759
4 Beds
2 Baths
2,200 SqFt
Key Details
Sold Price $825,000
Property Type Single Family Home
Sub Type Single Family Residence
Listing Status Sold
Purchase Type For Sale
Square Footage 2,200 sqft
Price per Sqft $375
Subdivision Squaw Creek Canyon
MLS Listing ID 220183438
Sold Date 07/09/24
Style Northwest,Traditional
Bedrooms 4
Full Baths 2
Year Built 1997
Annual Tax Amount $4,316
Lot Size 0.960 Acres
Acres 0.96
Lot Dimensions 0.96
Property Description
A pleasant 12-minute drive from Sisters town center, Squaw Creek Canyon Estates is one of the area's favored neighborhoods. This beautifully updated 2,200-square-foot home exudes the Sister's Country lifestyle. Sited on a shy acre corner lot, this is the perfect blend of comfortable country living.
Captivating open great room design, with a vaulted ceiling that enhances the spaciousness and flow. The home features thoughtful designer colors and materials. Engineered plank flooring throughout the home complements the aesthetic, promising durability and easy maintenance. The thoughtful layout places two cozy bedrooms and a full bath on one side, while the primary suite and home office are thoughtfully positioned on the other, ensuring maximum privacy. Practicality is seamlessly integrated with thought and style. A generously sized laundry room designed for efficiency. A 2-car garage with expansive workshop space and ample storage. 2nd floor is all Bonus Room. Turn-key, move in ready!
Location
State OR
County Deschutes
Community Squaw Creek Canyon
Direction From Cascade Ave, north on Locust. Becomes Camp Polk, then Wilt Rd. Right on Buffalo, follow to Mustang, property on right.
Rooms
Basement None
Interior
Interior Features Breakfast Bar, Kitchen Island, Linen Closet, Primary Downstairs, Smart Thermostat, Solid Surface Counters, Tile Shower, Vaulted Ceiling(s), Walk-In Closet(s)
Heating Forced Air, Heat Pump, Propane
Cooling Heat Pump
Fireplaces Type Great Room, Propane
Fireplace Yes
Window Features Double Pane Windows,Vinyl Frames
Exterior
Exterior Feature Deck
Parking Features Attached, Driveway, Gravel, Storage, Workshop in Garage
Garage Spaces 2.0
Roof Type Composition
Total Parking Spaces 2
Garage Yes
Building
Lot Description Corner Lot, Fenced, Landscaped, Level, Sprinkler Timer(s), Sprinklers In Front, Sprinklers In Rear
Entry Level Two
Foundation Concrete Perimeter, Stemwall
Water Public
Architectural Style Northwest, Traditional
Structure Type Frame
New Construction No
Schools
High Schools Sisters High
Others
Senior Community No
Tax ID 135732
Security Features Carbon Monoxide Detector(s),Smoke Detector(s)
Acceptable Financing Cash, Conventional
Listing Terms Cash, Conventional
Special Listing Condition Standard
Read Less
Want to know what your home might be worth? Contact us for a FREE valuation!

Our team is ready to help you sell your home for the highest possible price ASAP






