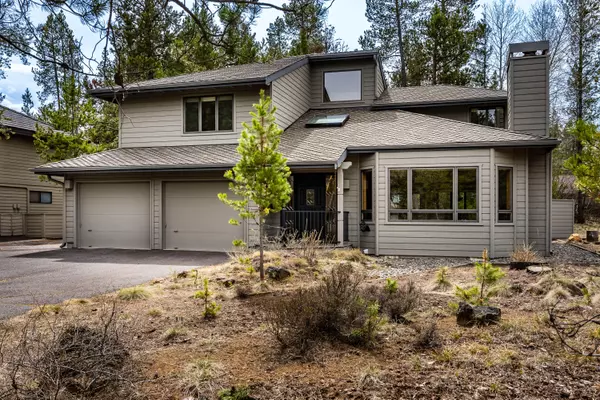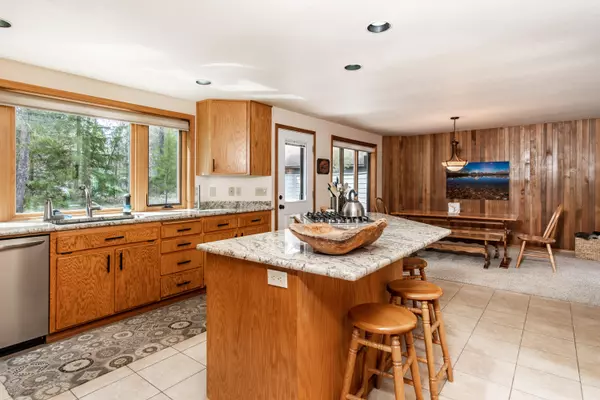$935,000
$950,000
1.6%For more information regarding the value of a property, please contact us for a free consultation.
57698 Poplar LN #50 Sunriver, OR 97707
3 Beds
3 Baths
1,946 SqFt
Key Details
Sold Price $935,000
Property Type Single Family Home
Sub Type Single Family Residence
Listing Status Sold
Purchase Type For Sale
Square Footage 1,946 sqft
Price per Sqft $480
Subdivision Fairway Crest Village
MLS Listing ID 220180695
Sold Date 07/03/24
Style Northwest,Traditional
Bedrooms 3
Full Baths 2
Half Baths 1
HOA Fees $159
Year Built 1985
Annual Tax Amount $5,778
Lot Size 10,890 Sqft
Acres 0.25
Lot Dimensions 0.25
Property Description
Escape to your own piece of paradise nestled in the desirable resort community of Sunriver with this stunning 3-bedroom, 2.5-bathroom home. Perfectly situated in a desirable location, this residence offers the ideal blend of comfort, style, and convenience.
The updated kitchen is a chef's dream, boasting sleek appliances, ample counter space, and stylish finishes that make meal preparation a delight. Entertain with ease in the spacious living area, where natural light floods in through large windows, creating an airy ambiance for gatherings with friends and family. Retreat to the luxurious master suite, complete with a private ensuite bathroom and a serene atmosphere for relaxation. Two additional bedrooms offer plenty of space for guests or family members, each thoughtfully designed for comfort and tranquility. Outside, a lovely private deck awaits, providing the perfect spot for al fresco dining, morning coffee.
Location
State OR
County Deschutes
Community Fairway Crest Village
Interior
Interior Features Breakfast Bar, Double Vanity, Granite Counters, Kitchen Island, Linen Closet, Pantry, Solid Surface Counters, Tile Shower, Walk-In Closet(s), Wet Bar
Heating Forced Air, Natural Gas, Wood
Cooling Central Air
Fireplaces Type Living Room, Wood Burning
Fireplace Yes
Window Features Double Pane Windows,Skylight(s),Wood Frames
Exterior
Exterior Feature Deck, Spa/Hot Tub
Garage Attached, Driveway, Garage Door Opener
Garage Spaces 2.0
Community Features Park, Pickleball Court(s), Playground, Short Term Rentals Allowed, Sport Court, Tennis Court(s), Trail(s)
Amenities Available Fitness Center, Golf Course, Marina, Park, Pickleball Court(s), Playground, Pool, Resort Community, Restaurant, RV/Boat Storage, Snow Removal, Sport Court, Stable(s), Tennis Court(s), Trail(s)
Roof Type Composition
Total Parking Spaces 2
Garage Yes
Building
Lot Description Level, Xeriscape Landscape
Entry Level Two
Foundation Stemwall
Water Public
Architectural Style Northwest, Traditional
Structure Type Frame
New Construction No
Schools
High Schools Check With District
Others
Senior Community No
Tax ID 159974
Security Features Carbon Monoxide Detector(s)
Acceptable Financing Cash, Conventional, FHA
Listing Terms Cash, Conventional, FHA
Special Listing Condition Standard
Read Less
Want to know what your home might be worth? Contact us for a FREE valuation!

Our team is ready to help you sell your home for the highest possible price ASAP







