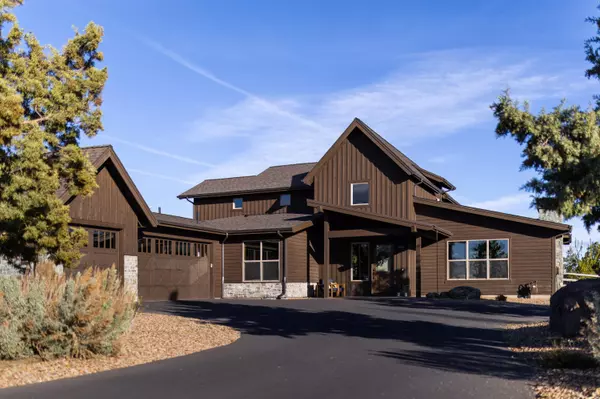$1,250,000
$1,250,000
For more information regarding the value of a property, please contact us for a free consultation.
15687 Brasada Ranch RD Powell Butte, OR 97753
4 Beds
3 Baths
3,261 SqFt
Key Details
Sold Price $1,250,000
Property Type Single Family Home
Sub Type Single Family Residence
Listing Status Sold
Purchase Type For Sale
Square Footage 3,261 sqft
Price per Sqft $383
Subdivision Brasada Ranch
MLS Listing ID 220181107
Sold Date 07/08/24
Style Northwest
Bedrooms 4
Full Baths 2
Half Baths 1
HOA Fees $40,000
Year Built 2020
Annual Tax Amount $7,565
Lot Size 0.740 Acres
Acres 0.74
Lot Dimensions 0.74
Property Description
This thoughtfully designed home offers luxury living in the heart of Brasada Ranch's sought-after east side! Functionally set with five bedrooms, it effortlessly accommodates up to 15 guests, yet seamlessly transitions into a cozy three-bedroom retreat with an office AND bonus room. Rare among Brasada Ranch properties, this home features a fully fenced and turfed backyard, providing a private oasis for relaxation and play. Crafted with attention to detail, the residence showcases premium finishes including quartz countertops, hardwood flooring, and heated tile floors. With a 3-car garage, there's ample space to store all your recreational gear and equipment. Enjoy breathtaking views of the Sisters and Cascade mountains from multiple vantage points throughout the home! Conveniently located within walking and biking distance to pathways, the athletic center, pool, restaurants, golf course, and horse amenities; this home offers unparalleled access to the Resort's premier offerings!
Location
State OR
County Crook
Community Brasada Ranch
Rooms
Basement None
Interior
Interior Features Built-in Features, Double Vanity, Enclosed Toilet(s), Kitchen Island, Linen Closet, Open Floorplan, Pantry, Primary Downstairs, Shower/Tub Combo, Smart Locks, Smart Thermostat, Soaking Tub, Stone Counters, Tile Shower, Walk-In Closet(s)
Heating Forced Air, Heat Pump
Cooling Central Air, Heat Pump
Fireplaces Type Gas, Living Room
Fireplace Yes
Window Features Double Pane Windows
Exterior
Exterior Feature Patio
Garage Asphalt, Attached, Concrete, Driveway, Garage Door Opener
Garage Spaces 3.0
Amenities Available Clubhouse, Fitness Center, Gated, Golf Course, Park, Pickleball Court(s), Playground, Pool, Resort Community, Restaurant, Tennis Court(s)
Roof Type Composition
Accessibility Accessible Bedroom, Accessible Closets, Accessible Doors, Accessible Entrance, Accessible Full Bath, Accessible Hallway(s), Accessible Kitchen
Total Parking Spaces 3
Garage Yes
Building
Lot Description Fenced, Level, Native Plants, Sprinkler Timer(s)
Entry Level Two
Foundation Concrete Perimeter
Water Public
Architectural Style Northwest
Structure Type Frame
New Construction No
Schools
High Schools Crook County High
Others
Senior Community No
Tax ID 19710
Security Features Carbon Monoxide Detector(s),Smoke Detector(s)
Acceptable Financing Cash, Conventional, FHA, Trade, VA Loan
Listing Terms Cash, Conventional, FHA, Trade, VA Loan
Special Listing Condition Standard
Read Less
Want to know what your home might be worth? Contact us for a FREE valuation!

Our team is ready to help you sell your home for the highest possible price ASAP







