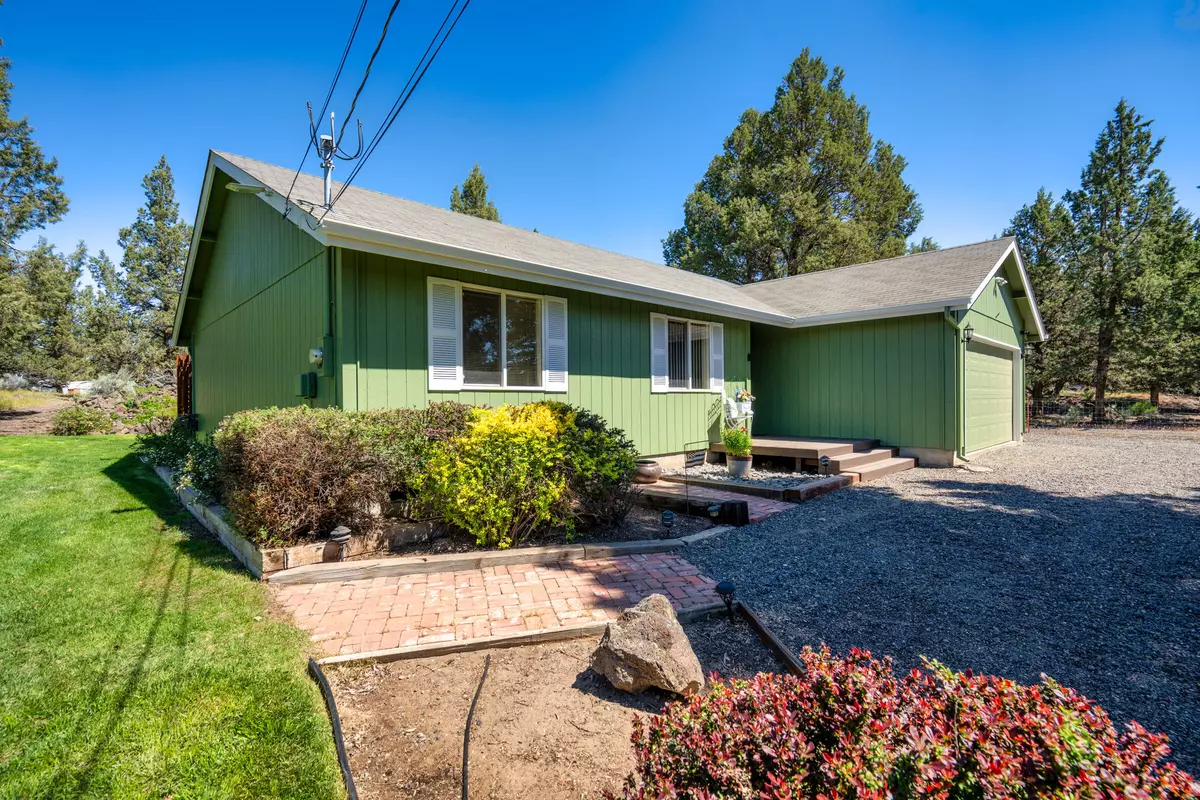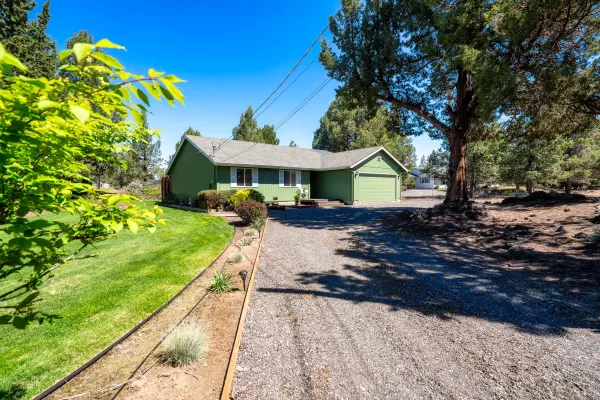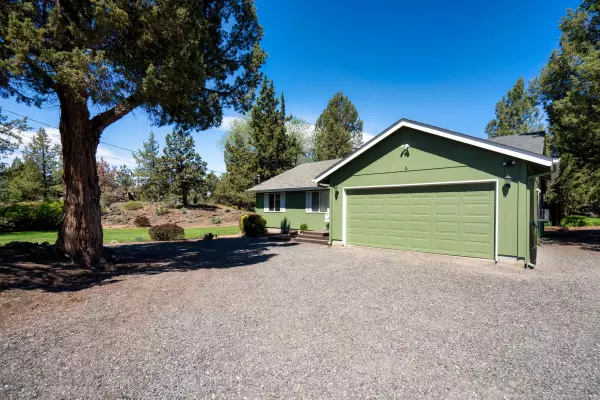$619,900
$619,990
For more information regarding the value of a property, please contact us for a free consultation.
5991 Zamia AVE Redmond, OR 97756
3 Beds
2 Baths
1,317 SqFt
Key Details
Sold Price $619,900
Property Type Single Family Home
Sub Type Single Family Residence
Listing Status Sold
Purchase Type For Sale
Square Footage 1,317 sqft
Price per Sqft $470
Subdivision Tetherow Crossing
MLS Listing ID 220183664
Sold Date 07/03/24
Style Ranch
Bedrooms 3
Full Baths 2
HOA Fees $300
Year Built 1993
Annual Tax Amount $3,304
Lot Size 2.270 Acres
Acres 2.27
Lot Dimensions 2.27
Property Sub-Type Single Family Residence
Property Description
Small acreage and endless possibilities await you in Tetherow Crossing, one of Redmond's most desirable neighborhoods. This single-level 1,317 sq. ft. 3 bedroom, 2 bath ranch-style home on 2.27 acres offers tranquility, community, and convenience. The circular driveway, attached insulated two-car garage (with generator ready plug-in), RV spaces and carport give you ample room for your vehicles. Beautifully landscaped front and backyard with grass lawns, lava rock outcropping and full fencing ensure privacy and security. Backyard includes a deck, swing, and hot tub. This cozy home (and deck) has fresh exterior paint, newer flooring in the main living spaces and updated sink w/touchless faucet and quartz countertops. Primary bedroom has an oversized walk-in closet and slider for backyard access. Located just .3 miles from the Deschutes River for swimming, floating, fishing or a quick trip around
the block. Country living conveniently located within 10 minutes from the city of Redmond.
Location
State OR
County Deschutes
Community Tetherow Crossing
Direction Coyner to Zamia
Rooms
Basement None
Interior
Interior Features Breakfast Bar, Ceiling Fan(s), Laminate Counters, Primary Downstairs, Shower/Tub Combo, Solid Surface Counters, Vaulted Ceiling(s)
Heating Electric, Zoned
Cooling Wall/Window Unit(s)
Window Features Double Pane Windows,Vinyl Frames
Exterior
Exterior Feature Deck, Spa/Hot Tub
Parking Features Attached, Detached Carport, Driveway, RV Access/Parking
Garage Spaces 2.0
Community Features Access to Public Lands
Amenities Available Snow Removal
Roof Type Composition
Total Parking Spaces 2
Garage Yes
Building
Lot Description Drip System, Fenced, Landscaped, Native Plants, Rock Outcropping, Sprinkler Timer(s), Sprinklers In Front, Sprinklers In Rear
Entry Level One
Foundation Stemwall
Water Private
Architectural Style Ranch
Structure Type Frame
New Construction No
Schools
High Schools Ridgeview High
Others
Senior Community No
Tax ID 155332
Security Features Carbon Monoxide Detector(s)
Acceptable Financing Cash, Conventional, FHA, VA Loan
Listing Terms Cash, Conventional, FHA, VA Loan
Special Listing Condition Standard
Read Less
Want to know what your home might be worth? Contact us for a FREE valuation!

Our team is ready to help you sell your home for the highest possible price ASAP






