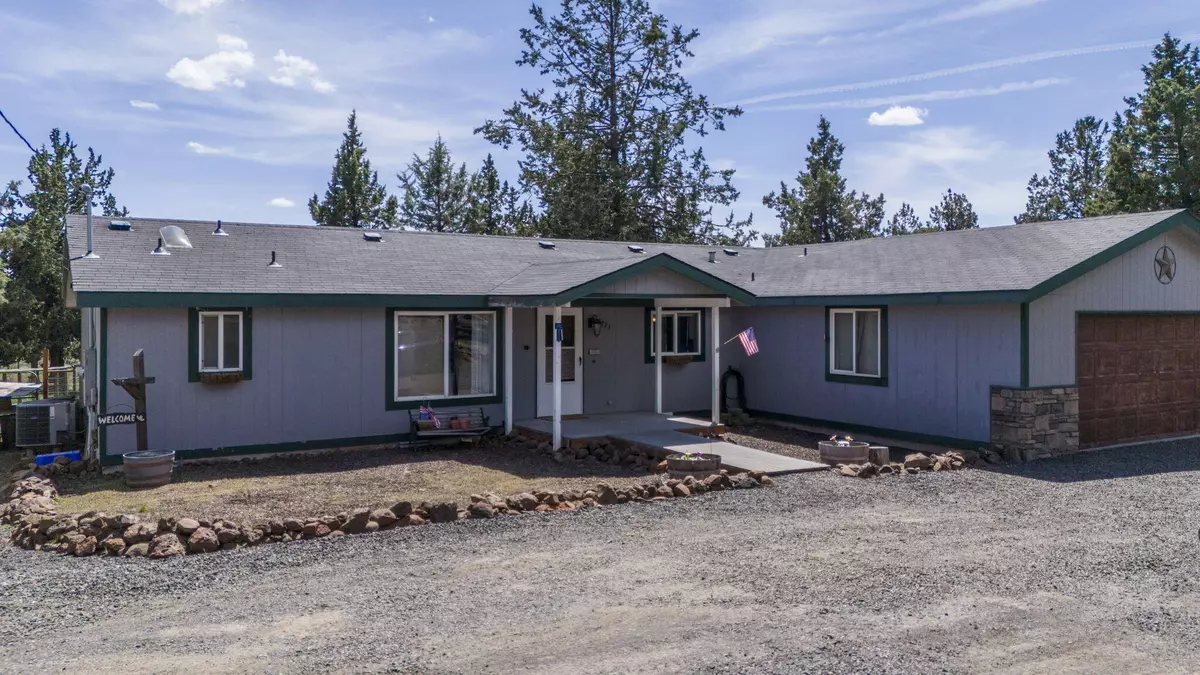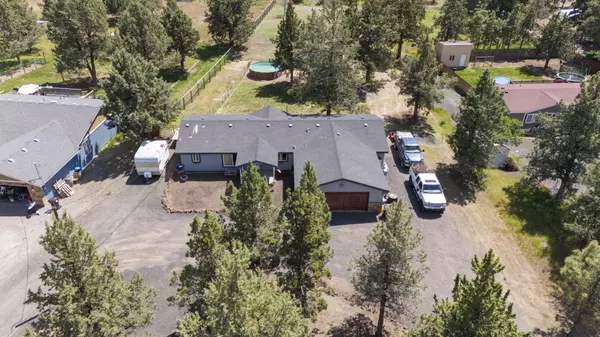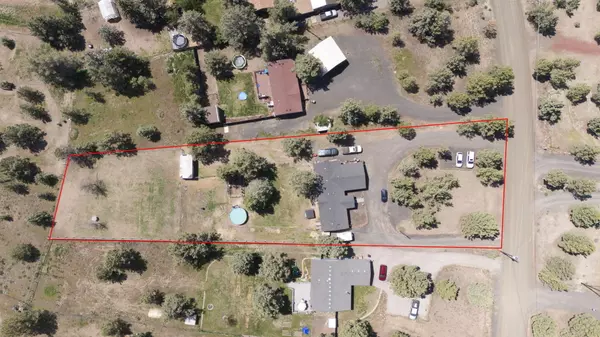$435,000
$435,000
For more information regarding the value of a property, please contact us for a free consultation.
8223 Crater Loop RD Terrebonne, OR 97760
3 Beds
2 Baths
1,716 SqFt
Key Details
Sold Price $435,000
Property Type Manufactured Home
Sub Type Manufactured On Land
Listing Status Sold
Purchase Type For Sale
Square Footage 1,716 sqft
Price per Sqft $253
Subdivision Crr
MLS Listing ID 220182614
Sold Date 07/03/24
Style Traditional
Bedrooms 3
Full Baths 2
HOA Fees $580
Year Built 1999
Annual Tax Amount $2,225
Lot Size 1.010 Acres
Acres 1.01
Lot Dimensions 1.01
Property Description
Escape to rural bliss in Crooked River Ranch! This charming home sits on a generous 1-acre lot. Inside vaulted ceilings create an airy vibe complemented by skylights that floor the space with natural light. Enjoy privacy w/ primary bedroom separation & sliding door leading to the back yard. A separate room off the primary can be used as a home office or 4th bedroom. The kitchen is perfect for gatherings, boasting an island for easy meal prep & casual dining. Updated guest bath, new flooring in 2 bedrooms w/ walk-in closets. Outside, discover your own paradise with an above ground pool, hot tub, animal fencing, a loafing shed, & chicken coop. Lots of room for your 4-H animals! Attached 2-car garage, circular drive, & room for RV/boat parking, this property offers both convenience and versatility. Common properties incl swimming pool, tennis/pickleball courts, 18-hole golf course, RV Park, Panorama Park, baseball field, basketball court, horse arena, and other Ranch amenities.
Location
State OR
County Jefferson
Community Crr
Rooms
Basement None
Interior
Interior Features Fiberglass Stall Shower, Kitchen Island, Laminate Counters, Open Floorplan, Primary Downstairs, Shower/Tub Combo, Soaking Tub, Tile Shower, Vaulted Ceiling(s), Walk-In Closet(s)
Heating Electric, Forced Air, Heat Pump
Cooling Central Air, Heat Pump
Window Features Double Pane Windows,Skylight(s),Vinyl Frames
Exterior
Exterior Feature Deck, Pool, Spa/Hot Tub
Garage Attached, Concrete, Driveway, Garage Door Opener, Gravel, RV Access/Parking
Garage Spaces 2.0
Community Features Access to Public Lands, Park, Playground, Sport Court, Tennis Court(s), Trail(s)
Amenities Available Clubhouse, Golf Course, Park, Pickleball Court(s), Playground, Pool, Resort Community, Restaurant, RV/Boat Storage, Sport Court, Stable(s), Tennis Court(s), Trail(s)
Roof Type Composition
Total Parking Spaces 2
Garage Yes
Building
Lot Description Fenced, Landscaped, Level
Entry Level One
Foundation Concrete Perimeter
Water Public
Architectural Style Traditional
Structure Type Frame,Manufactured House
New Construction No
Schools
High Schools Redmond High
Others
Senior Community No
Tax ID 6440
Security Features Carbon Monoxide Detector(s),Smoke Detector(s)
Acceptable Financing Cash, FHA, VA Loan
Listing Terms Cash, FHA, VA Loan
Special Listing Condition Standard
Read Less
Want to know what your home might be worth? Contact us for a FREE valuation!

Our team is ready to help you sell your home for the highest possible price ASAP







