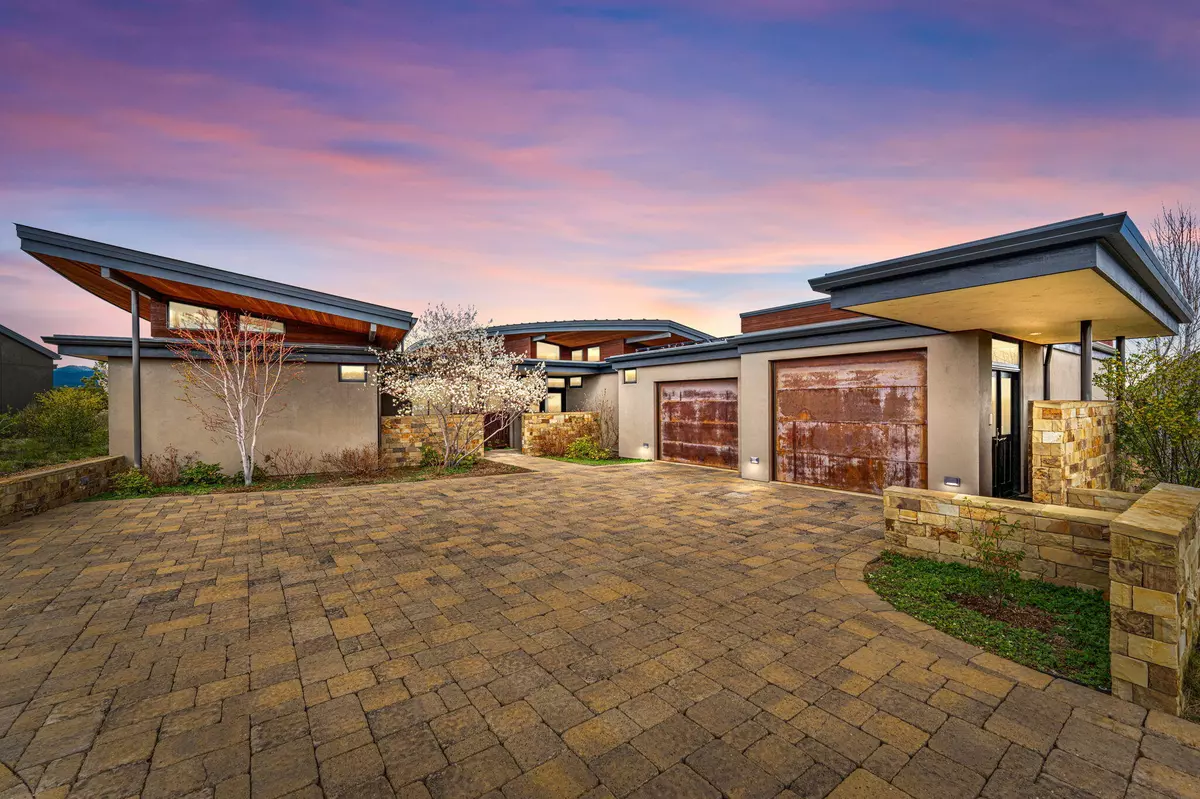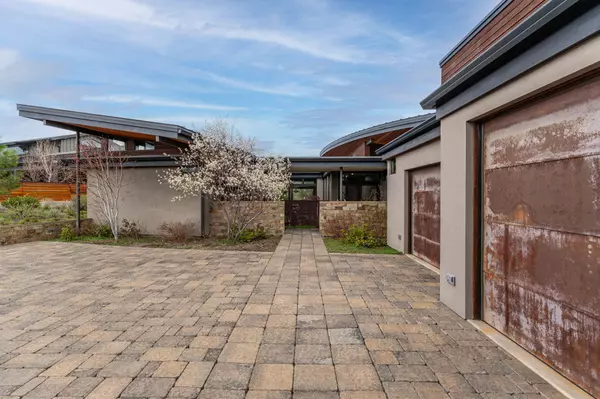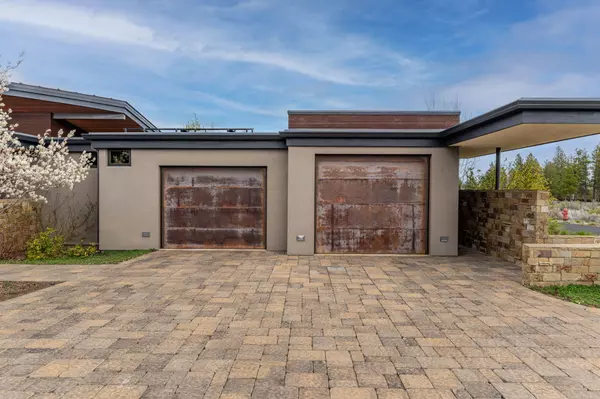$2,349,000
$2,349,000
For more information regarding the value of a property, please contact us for a free consultation.
62671 Big Sage WAY Bend, OR 97703
2 Beds
2 Baths
2,510 SqFt
Key Details
Sold Price $2,349,000
Property Type Single Family Home
Sub Type Single Family Residence
Listing Status Sold
Purchase Type For Sale
Square Footage 2,510 sqft
Price per Sqft $935
Subdivision Shevlin Commons
MLS Listing ID 220181208
Sold Date 06/25/24
Style Northwest,Other
Bedrooms 2
Full Baths 2
HOA Fees $156
Year Built 2009
Annual Tax Amount $13,981
Lot Size 0.290 Acres
Acres 0.29
Lot Dimensions 0.29
Property Description
Escape to this one-of-a-kind custom home nestled amidst the breathtaking views of the Cascade Mountains and protected green spaces. Situated in a tranquil setting, this residence offers a rare opportunity to experience the epitome of indoor-outdoor living. From the moment you step inside, you'll be captivated by the seamless integration of luxurious comfort and natural splendor. Expansive windows frame panoramic views of the mountains, inviting the serene beauty of the outdoors into your home. Designed with meticulous attention to detail, this residence exudes an air of sophistication and refinement. From the handcrafted finishes to the thoughtfully curated spaces, every aspect of this home has been tailored to create a haven of tranquility and relaxation. Two bedrooms, two baths with an office. Solar, Electric charging station.
Location
State OR
County Deschutes
Community Shevlin Commons
Interior
Interior Features Built-in Features, Ceiling Fan(s), Double Vanity, Jetted Tub, Kitchen Island, Open Floorplan, Pantry, Primary Downstairs, Stone Counters, Vaulted Ceiling(s), Wet Bar, Wired for Sound
Heating Ductless, Radiant, Solar
Cooling Ductless
Fireplaces Type Gas, Living Room
Fireplace Yes
Window Features Double Pane Windows,ENERGY STAR Qualified Windows,Wood Frames
Exterior
Exterior Feature Courtyard, Patio
Garage Attached
Garage Spaces 2.0
Community Features Access to Public Lands, Trail(s)
Amenities Available Clubhouse, Firewise Certification, Snow Removal, Trail(s), Other
Roof Type Metal
Accessibility Accessible Bedroom, Accessible Closets, Accessible Doors, Accessible Entrance, Accessible Full Bath, Accessible Hallway(s), Accessible Kitchen
Total Parking Spaces 2
Garage Yes
Building
Lot Description Landscaped, Level, Native Plants, Water Feature
Entry Level One
Foundation Slab
Water Public
Architectural Style Northwest, Other
Structure Type Unknown
New Construction No
Schools
High Schools Summit High
Others
Senior Community No
Tax ID 245143
Security Features Carbon Monoxide Detector(s),Smoke Detector(s)
Acceptable Financing Cash, Conventional, FHA
Listing Terms Cash, Conventional, FHA
Special Listing Condition Standard
Read Less
Want to know what your home might be worth? Contact us for a FREE valuation!

Our team is ready to help you sell your home for the highest possible price ASAP







