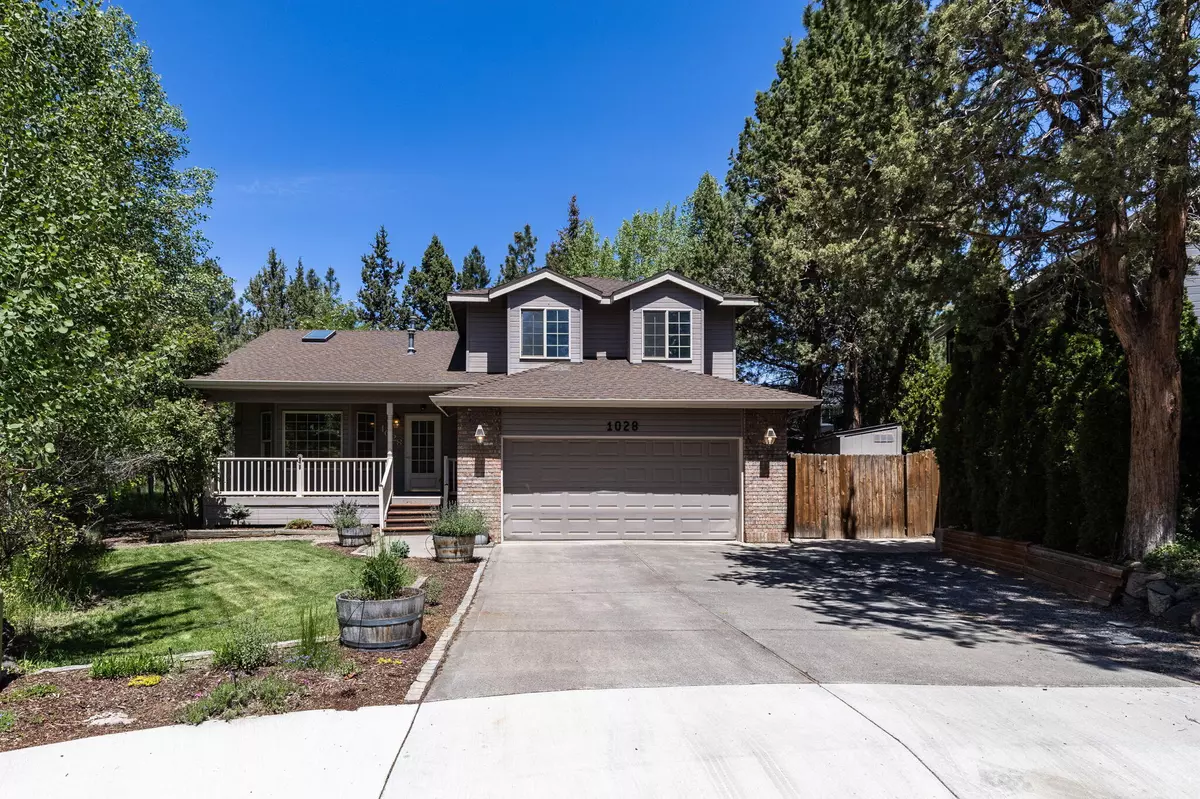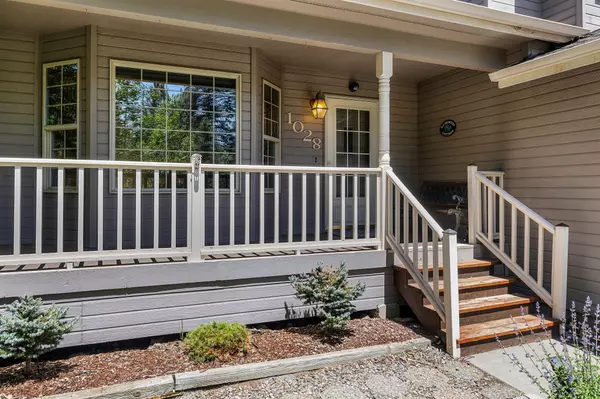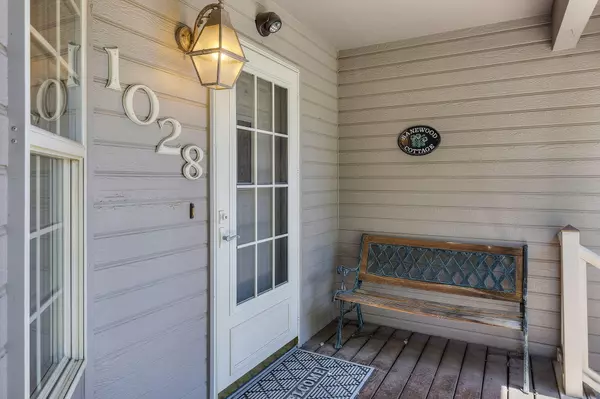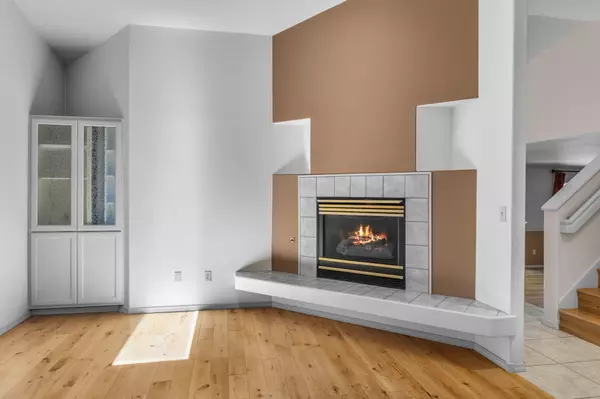$699,000
$699,000
For more information regarding the value of a property, please contact us for a free consultation.
1028 Banewood CT Bend, OR 97702
3 Beds
3 Baths
1,778 SqFt
Key Details
Sold Price $699,000
Property Type Single Family Home
Sub Type Single Family Residence
Listing Status Sold
Purchase Type For Sale
Square Footage 1,778 sqft
Price per Sqft $393
Subdivision Tanglewood
MLS Listing ID 220183889
Sold Date 07/02/24
Style Northwest,Traditional
Bedrooms 3
Full Baths 2
Half Baths 1
Year Built 1990
Annual Tax Amount $3,947
Lot Size 0.260 Acres
Acres 0.26
Lot Dimensions 0.26
Property Sub-Type Single Family Residence
Property Description
Your personal haven is calling you home from this secluded 0.26-acre cu de sac lot. this stylish two-story home perfectly blends pride of ownership, tasteful finish work & exceptional outdoor living. Located in a respected community on one of the larger parcels, you will enjoy exceptional outdoor living that includes an oversized fenced backyard, expansive deck, garden area, storage sheds, & peaceful covered front porch & landscaped front area. The floorplan is well laid out, lives large & maximizes its sq. footage while demonstrating impressive quality & recent tile, counter top & flooring updates. Generous use of picture windows captures natural light & views of nature & wildlife while making the space warm/inviting. Highlights include wood floors, two gas fireplaces, new furnace, family room & living room, & no HOA/CCR's. This home is beautifully maintained for the discerning buyer with quick access to parks, Larkspur Recreation Center, trails, schools and dining.
Location
State OR
County Deschutes
Community Tanglewood
Rooms
Basement None
Interior
Interior Features Built-in Features, Ceiling Fan(s), Double Vanity, Granite Counters, Linen Closet, Pantry, Solid Surface Counters, Stone Counters, Tile Shower, Vaulted Ceiling(s), Walk-In Closet(s)
Heating Forced Air, Free-Standing, Natural Gas
Cooling Central Air
Fireplaces Type Family Room, Gas, Living Room
Fireplace Yes
Window Features Double Pane Windows,Skylight(s),Vinyl Frames
Exterior
Exterior Feature Deck
Parking Features Attached, Driveway, Garage Door Opener, On Street, Workshop in Garage
Garage Spaces 2.0
Community Features Gas Available
Roof Type Composition
Total Parking Spaces 2
Garage Yes
Building
Lot Description Fenced, Landscaped, Level, Native Plants, Sprinkler Timer(s), Sprinklers In Front, Sprinklers In Rear
Entry Level Two
Foundation Stemwall
Water Public
Architectural Style Northwest, Traditional
Structure Type Frame
New Construction No
Schools
High Schools Bend Sr High
Others
Senior Community No
Tax ID 158838
Security Features Smoke Detector(s)
Acceptable Financing Cash, Conventional, VA Loan
Listing Terms Cash, Conventional, VA Loan
Special Listing Condition Standard
Read Less
Want to know what your home might be worth? Contact us for a FREE valuation!

Our team is ready to help you sell your home for the highest possible price ASAP






