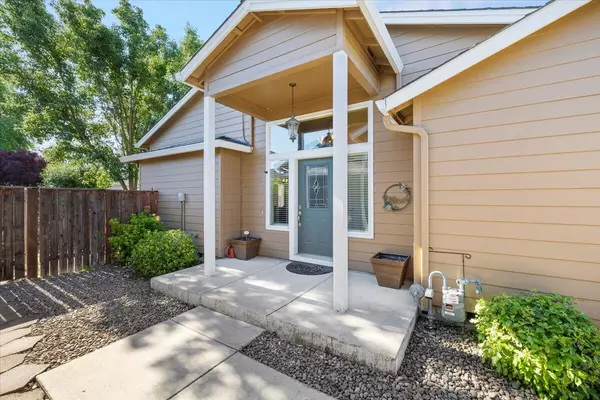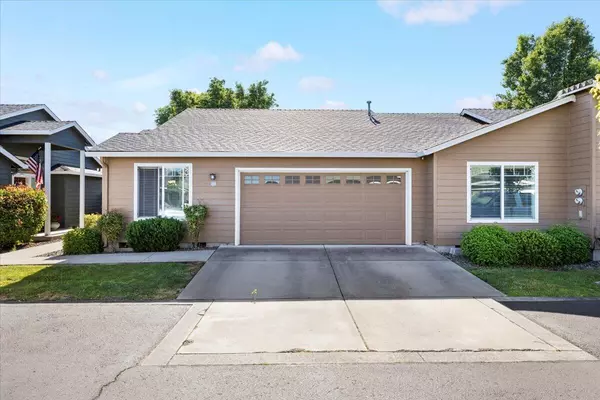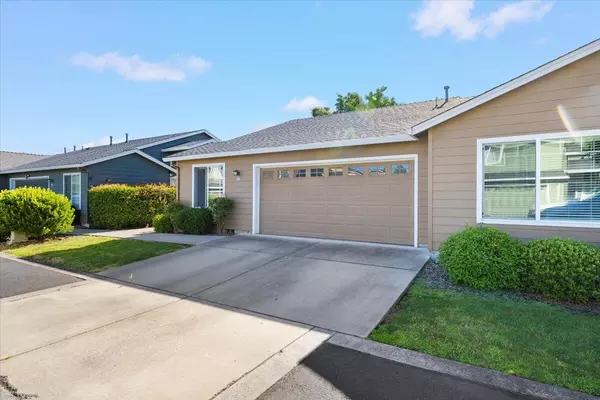$330,000
$330,000
For more information regarding the value of a property, please contact us for a free consultation.
308 Live Oak LOOP Central Point, OR 97502
3 Beds
2 Baths
1,245 SqFt
Key Details
Sold Price $330,000
Property Type Single Family Home
Sub Type Single Family Residence
Listing Status Sold
Purchase Type For Sale
Square Footage 1,245 sqft
Price per Sqft $265
Subdivision Beebe Woods Phase 2
MLS Listing ID 220184337
Sold Date 07/02/24
Style Ranch
Bedrooms 3
Full Baths 2
HOA Fees $97
Year Built 2005
Annual Tax Amount $2,973
Lot Size 3,049 Sqft
Acres 0.07
Lot Dimensions 0.07
Property Description
This move-in ready home offers comfortable single-level living in a highly desirable neighborhood. Enjoy the convenience of a community park and peace of mind provided by an HOA that handles exterior maintenance, including paint, repairs, roof care, gutters, exterior surfaces, trees, shrubs, grass, landscaped areas, walkways, paved parking, and the driveway for just $97 a month. (Note: Backyard landscape maintenance is excluded per the CCRs.) Step inside to find vaulted ceilings that create a welcoming, spacious atmosphere in the family room and dining area. The well-appointed kitchen boasts ample storage with a pass through window. The versatile layout includes a master bedroom, a second bedroom, and a third room that can serve as either a bedroom or an office. The finished 2 car garage offers additional storage and functionality. Enjoy easy living with a low-maintenance backyard, perfect for relaxing or entertaining. Don't miss out on this exceptional home.
Location
State OR
County Jackson
Community Beebe Woods Phase 2
Interior
Interior Features Ceiling Fan(s), Fiberglass Stall Shower, Primary Downstairs, Shower/Tub Combo, Vaulted Ceiling(s)
Heating Forced Air, Natural Gas
Cooling Central Air
Window Features Vinyl Frames
Exterior
Exterior Feature Patio
Garage Driveway, Garage Door Opener
Garage Spaces 2.0
Amenities Available Landscaping, Park, Playground
Roof Type Composition
Total Parking Spaces 2
Garage Yes
Building
Lot Description Fenced, Level, Sprinklers In Front
Entry Level One
Foundation Concrete Perimeter
Water Public
Architectural Style Ranch
Structure Type Frame
New Construction No
Schools
High Schools Crater High
Others
Senior Community No
Tax ID 10980575
Security Features Carbon Monoxide Detector(s),Smoke Detector(s)
Acceptable Financing Cash, Conventional, FHA, VA Loan
Listing Terms Cash, Conventional, FHA, VA Loan
Special Listing Condition Standard
Read Less
Want to know what your home might be worth? Contact us for a FREE valuation!

Our team is ready to help you sell your home for the highest possible price ASAP







