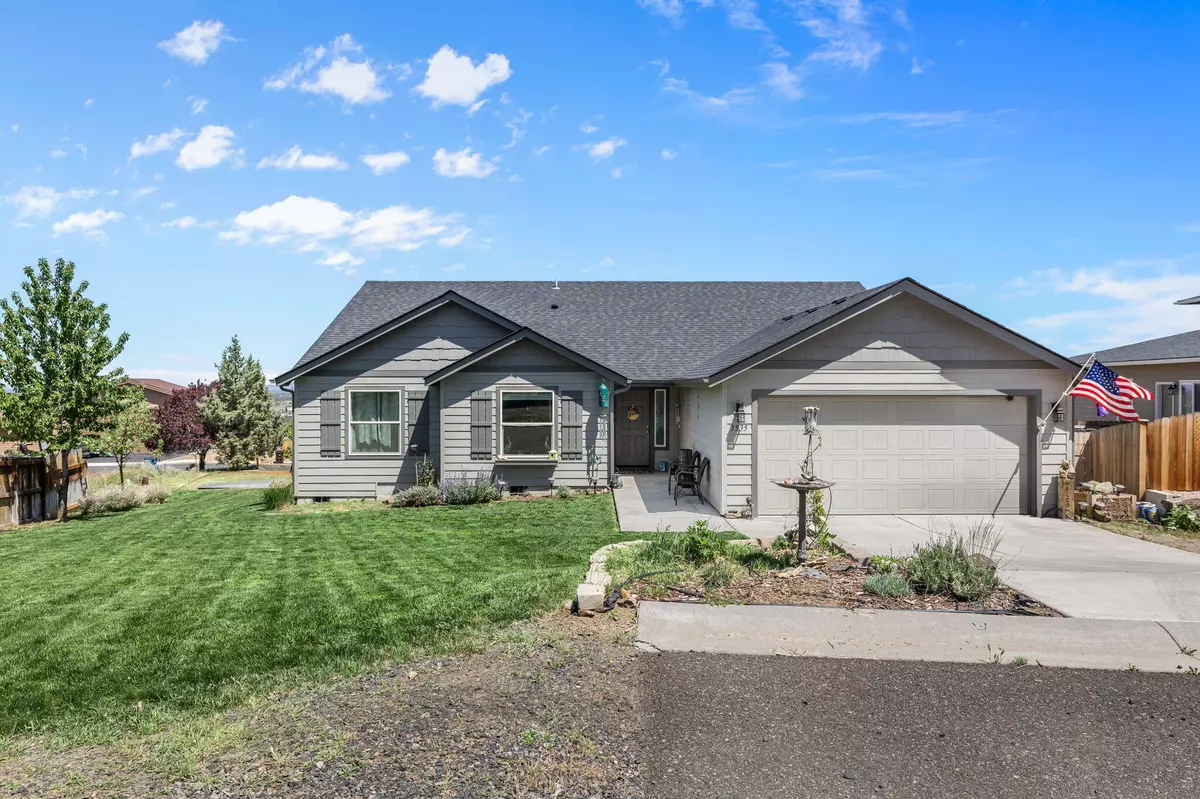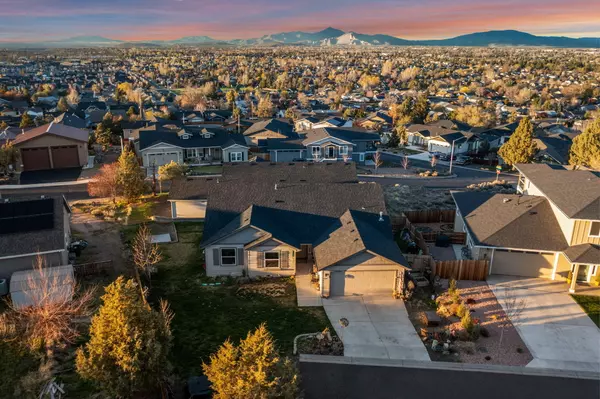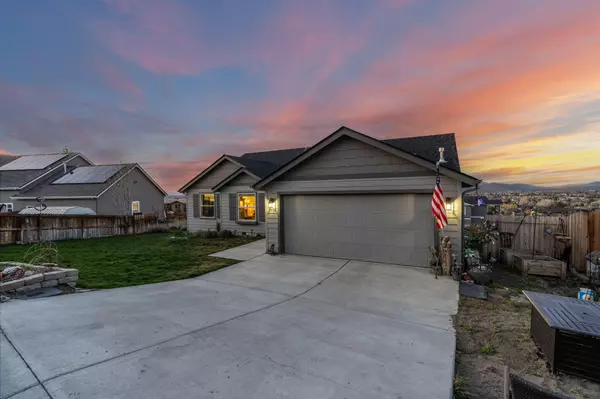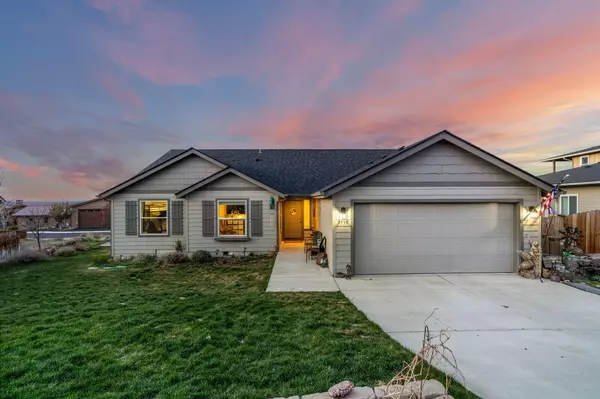$510,000
$519,900
1.9%For more information regarding the value of a property, please contact us for a free consultation.
3535 Grandview CT Redmond, OR 97756
3 Beds
2 Baths
1,805 SqFt
Key Details
Sold Price $510,000
Property Type Single Family Home
Sub Type Single Family Residence
Listing Status Sold
Purchase Type For Sale
Square Footage 1,805 sqft
Price per Sqft $282
Subdivision Valleyview
MLS Listing ID 220180714
Sold Date 07/02/24
Style Ranch
Bedrooms 3
Full Baths 2
HOA Fees $59
Year Built 2017
Annual Tax Amount $4,180
Lot Size 7,840 Sqft
Acres 0.18
Lot Dimensions 0.18
Property Description
The perfect SW Redmond single level in Valleyview with stunning Smith Rock, Mt Jefferson, and city views! Enjoy panoramic twinkling city lights in the evening from your spacious, vaulted great room. Beautiful kitchen features an open floor plan, kitchen island and a humongous 5'6'' x 8'2'' walk-in pantry.
There is an abundance of space for all with 3 full bedrooms + a bonus/flex/office or 4th bedroom for whatever you might need! Gorgeous primary suite with high ceilings and walk in closet & extra linen storage. Dimmers and LED lights new in home includes: ALL 22 ceiling + 8 fixture, outdoor, garage, + back porch (lifetime warranty to never go out, a value of 3k) and a full 360 around the house inground water/sprinkler system. Situated on a quiet, dead-end street for extra privacy and parking plus a lovely yard full of lavender + Apple, Cherry and Maple trees. A fantastic location and lot. Assumable VA loan at 2.625% vets only. Job is forcing relocation - sellers love the home
Location
State OR
County Deschutes
Community Valleyview
Rooms
Basement None
Interior
Interior Features Ceiling Fan(s), Double Vanity, Enclosed Toilet(s), Kitchen Island, Laminate Counters, Linen Closet, Open Floorplan, Pantry, Primary Downstairs, Shower/Tub Combo, Smart Thermostat, Vaulted Ceiling(s), Walk-In Closet(s)
Heating Forced Air, Natural Gas
Cooling Central Air
Window Features Double Pane Windows,ENERGY STAR Qualified Windows,Vinyl Frames
Exterior
Exterior Feature Deck
Garage Attached, Driveway, Garage Door Opener, Gravel, On Street
Garage Spaces 2.0
Community Features Park, Tennis Court(s), Trail(s)
Amenities Available Other
Roof Type Asphalt
Accessibility Smart Technology
Total Parking Spaces 2
Garage Yes
Building
Lot Description Landscaped, Sprinkler Timer(s), Sprinklers In Front, Sprinklers In Rear
Entry Level One
Foundation Stemwall
Builder Name Simplicity
Water Public
Architectural Style Ranch
Structure Type Frame
New Construction No
Schools
High Schools Ridgeview High
Others
Senior Community No
Tax ID 172062
Security Features Carbon Monoxide Detector(s),Smoke Detector(s)
Acceptable Financing Assumable, Conventional, FHA, VA Loan
Listing Terms Assumable, Conventional, FHA, VA Loan
Special Listing Condition Standard
Read Less
Want to know what your home might be worth? Contact us for a FREE valuation!

Our team is ready to help you sell your home for the highest possible price ASAP







