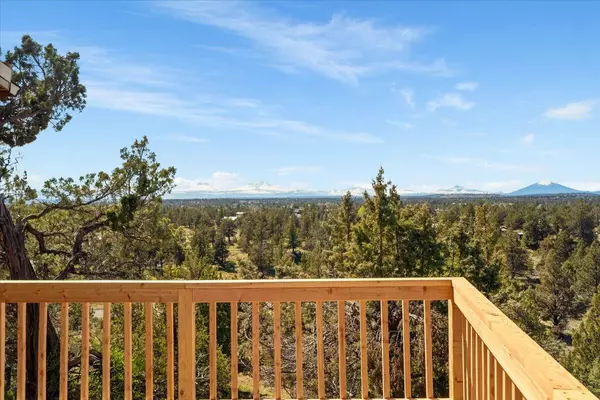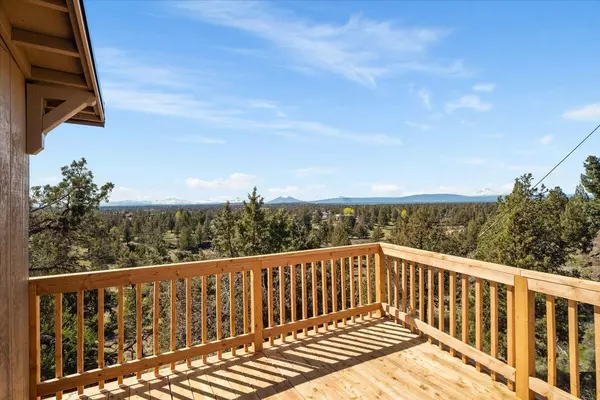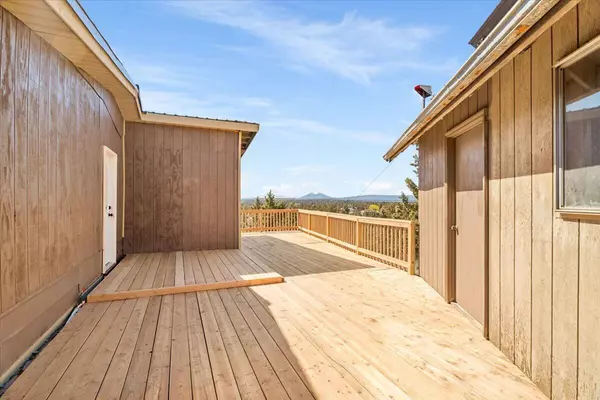$410,000
$450,000
8.9%For more information regarding the value of a property, please contact us for a free consultation.
16702 Steelhead RD Terrebonne, OR 97760
3 Beds
2 Baths
2,052 SqFt
Key Details
Sold Price $410,000
Property Type Manufactured Home
Sub Type Manufactured On Land
Listing Status Sold
Purchase Type For Sale
Square Footage 2,052 sqft
Price per Sqft $199
Subdivision Crr
MLS Listing ID 220176037
Sold Date 06/28/24
Style Ranch
Bedrooms 3
Full Baths 2
HOA Fees $280
Year Built 1980
Annual Tax Amount $3,118
Lot Size 5.000 Acres
Acres 5.0
Lot Dimensions 5.0
Property Description
STUNNING panoramic views from this spacious 2000+ 3br/2ba, 5-acre hobby farm in CRR! Recent updates include new light fixtures, fresh paint in the living room and primary bedroom, and TWO new decks! This property is truly a homesteader's dream. For your animals - A rustic 30X32 barn with tack room and insulated wood floors. Fencing, cross fencing, gated, and two pastures. For your toys - 2-car covered carport, 24X30 garage wired with 220 power, and ample RV parking. For you - A thoughtful floorplan featuring a quiet living room under vaulted ceilings, spacious kitchen with built-in seating, second living room with cinematic Cascade Mountain views, cozy pellet stove, and a wet bar! Enter the rear deck from a slider in this living room, perfect for grilling or entertaining! Primary bedroom boasts two closets PLUS walk-in closet, large bathroom w/ double vanity & step-in shower, and the new and beautiful private deck. You won't want to miss this exceptional hobby farm with a view!
Location
State OR
County Jefferson
Community Crr
Direction From Lower Bridge, right onto 43rd, left onto Chinook, left onto Badger, right onto Steelhead rd.
Rooms
Basement None
Interior
Interior Features Breakfast Bar, Built-in Features, Double Vanity, Fiberglass Stall Shower, Laminate Counters, Linen Closet, Primary Downstairs, Shower/Tub Combo, Walk-In Closet(s), Wet Bar
Heating Ductless, Electric, Heat Pump, Pellet Stove
Cooling Ductless, Heat Pump
Window Features Aluminum Frames,Double Pane Windows
Exterior
Exterior Feature Deck, Patio
Garage Attached Carport, Concrete, Detached, Driveway, RV Access/Parking
Garage Spaces 2.0
Community Features Access to Public Lands, Playground, Sport Court, Trail(s)
Amenities Available Golf Course, Pickleball Court(s), Pool, Snow Removal, Tennis Court(s)
Roof Type Metal
Total Parking Spaces 2
Garage Yes
Building
Lot Description Fenced, Pasture, Sloped
Entry Level One
Foundation Pillar/Post/Pier
Water Cistern
Architectural Style Ranch
Structure Type Manufactured House
New Construction No
Schools
High Schools Redmond High
Others
Senior Community No
Tax ID 8022
Security Features Carbon Monoxide Detector(s),Smoke Detector(s)
Acceptable Financing Cash, Conventional
Listing Terms Cash, Conventional
Special Listing Condition Standard
Read Less
Want to know what your home might be worth? Contact us for a FREE valuation!

Our team is ready to help you sell your home for the highest possible price ASAP







