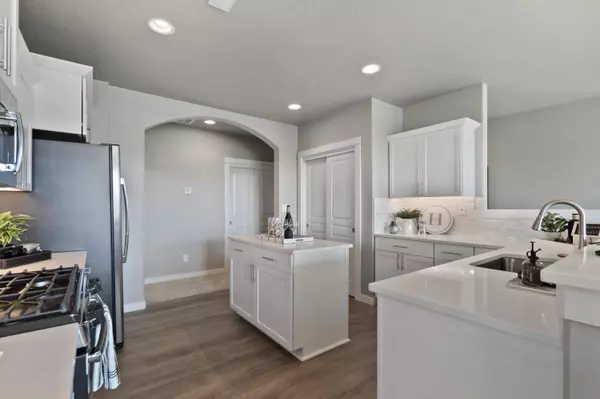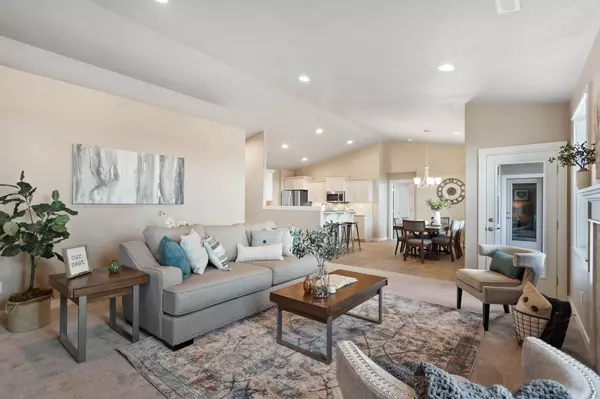$566,990
$574,990
1.4%For more information regarding the value of a property, please contact us for a free consultation.
2762 High Cedars LN #144 Medford, OR 97504
4 Beds
2 Baths
2,046 SqFt
Key Details
Sold Price $566,990
Property Type Single Family Home
Sub Type Single Family Residence
Listing Status Sold
Purchase Type For Sale
Square Footage 2,046 sqft
Price per Sqft $277
Subdivision High Cedars At Cedar Landing Phase 6B
MLS Listing ID 220172732
Sold Date 07/01/24
Style Craftsman
Bedrooms 4
Full Baths 2
HOA Fees $13
Year Built 2024
Lot Size 10,454 Sqft
Acres 0.24
Lot Dimensions 0.24
Property Description
Welcome to your dream home! Enjoy Savings up to $25,000*
The Snowbrush offers a single-level living experience at 2046 square feet with an open kitchen that any chef will adore, complete with a large island, plenty of cupboard storage, and a generous counter space.
The living room, dining area, and covered patio create the perfect space for entertaining. The main suite features a spacious bathroom with a dual vanity, separate shower, soaking tub, and a massive closet. Three additional bedrooms share a second bathroom with a dual vanity, while your 3-car garage ensures ample parking and storage space.
*Please note that the photos and floorplan are representative of a similar home, and actual upgrades may vary.
Location
State OR
County Jackson
Community High Cedars At Cedar Landing Phase 6B
Direction Going South N Foothill Rd, turn right onto Cedar Links Drive, left onto Farmington Ave, left onto Fallen Oak Drive, left onto Morning View Drive, left onto on Sky Way, right onto High Cedars Lane.
Interior
Interior Features Breakfast Bar, Ceiling Fan(s), Double Vanity, Primary Downstairs, Stone Counters, Vaulted Ceiling(s), Walk-In Closet(s)
Heating Forced Air, Natural Gas
Cooling Central Air
Fireplaces Type Gas
Fireplace Yes
Window Features Double Pane Windows,Vinyl Frames
Exterior
Exterior Feature Patio
Garage Attached, Garage Door Opener
Garage Spaces 3.0
Community Features Park, Pickleball Court(s)
Amenities Available Other
Roof Type Composition
Total Parking Spaces 3
Garage Yes
Building
Lot Description Drip System, Fenced, Landscaped, Sprinkler Timer(s), Sprinklers In Front, Sprinklers In Rear
Entry Level One
Foundation Concrete Perimeter
Builder Name Hayden Homes LLC
Water Public
Architectural Style Craftsman
Structure Type Frame
New Construction Yes
Schools
High Schools North Medford High
Others
Senior Community No
Tax ID 371W16DB
Security Features Carbon Monoxide Detector(s),Smoke Detector(s)
Acceptable Financing Cash, Conventional, FHA, VA Loan
Listing Terms Cash, Conventional, FHA, VA Loan
Special Listing Condition Standard
Read Less
Want to know what your home might be worth? Contact us for a FREE valuation!

Our team is ready to help you sell your home for the highest possible price ASAP







