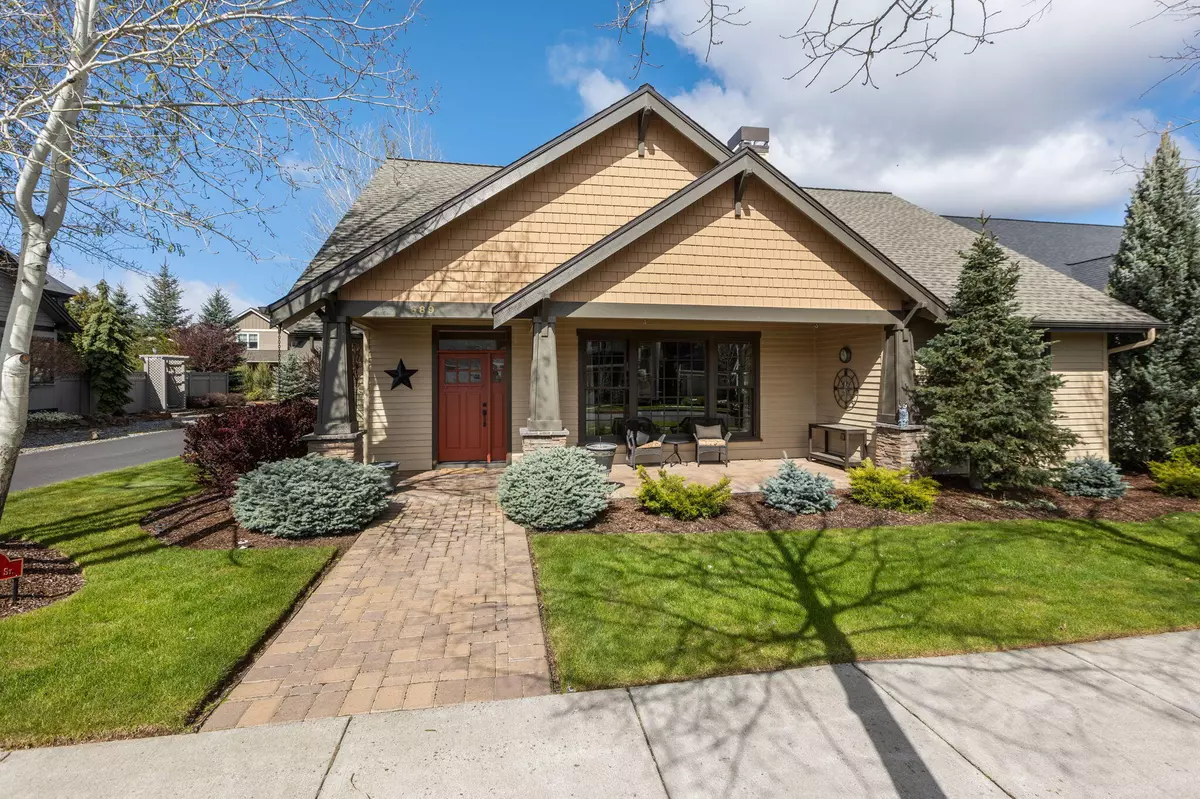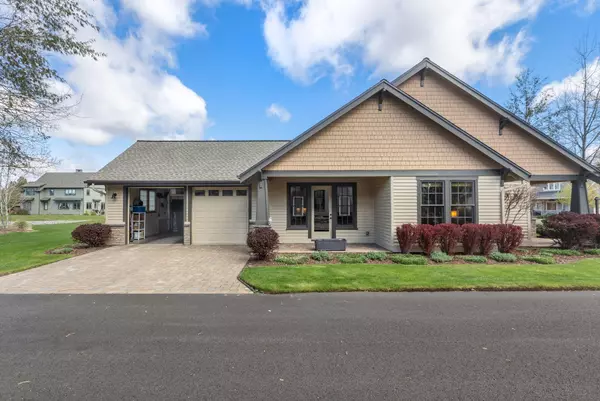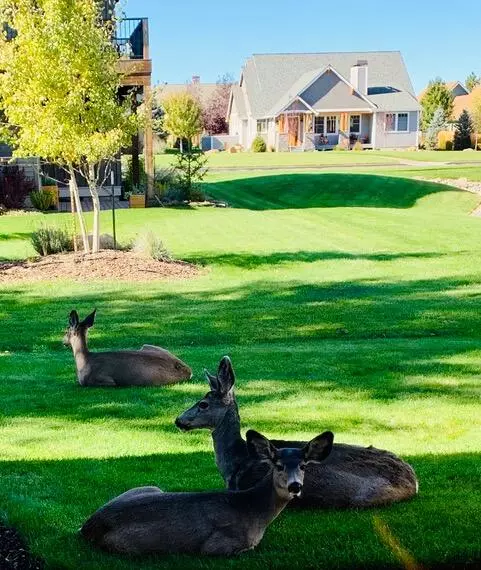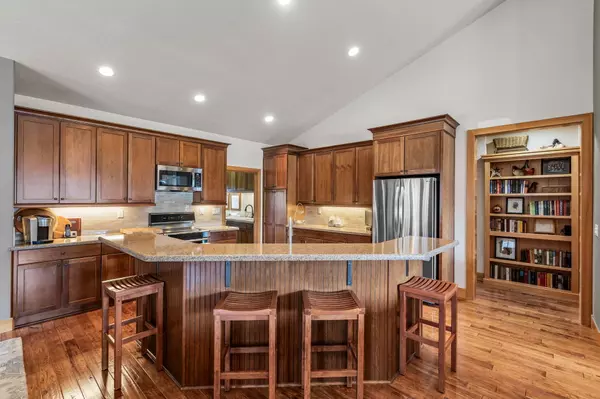$923,000
$949,900
2.8%For more information regarding the value of a property, please contact us for a free consultation.
689 Birch ST Sisters, OR 97759
3 Beds
2 Baths
1,892 SqFt
Key Details
Sold Price $923,000
Property Type Single Family Home
Sub Type Single Family Residence
Listing Status Sold
Purchase Type For Sale
Square Footage 1,892 sqft
Price per Sqft $487
Subdivision Pine Meadow Vill
MLS Listing ID 220182167
Sold Date 06/26/24
Style Craftsman,Northwest
Bedrooms 3
Full Baths 2
HOA Fees $188
Year Built 2006
Annual Tax Amount $5,241
Lot Size 6,534 Sqft
Acres 0.15
Lot Dimensions 0.15
Property Sub-Type Single Family Residence
Property Description
Welcome to your new home! Nestled within Pine Meadow Village, one of Sisters Oregon's most sought-after neighborhoods lies this meticulously maintained gem. This charming residence epitomizes the perfect fit for those seeking to ''rightsize'' their lifestyle. With a beautifully landscaped yard & serene views of a water feature, relaxation is effortlessly woven into daily life.
Beyond its inviting exterior, step inside to discover a sanctuary of comfort and style. Hand-scraped pre-finished hardwood floors exude warmth, while custom built-ins accentuate the elegance of the stacked stone fireplace. The heart of the home is the spacious kitchen w/ quartz countertops—perfect for both entertaining guests and savoring quiet mornings. Seamlessly connected to the great room, every corner invites shared moments and cherished memories. Retreat to the primary bedroom, where vaulted ceilings & wood-wrapped windows create an ambiance of serenity. Pamper yourself in the luxurious ensuite bathro
Location
State OR
County Deschutes
Community Pine Meadow Vill
Direction S on Pine to W on W St. Helens to S on Birch St.
Rooms
Basement None
Interior
Interior Features Bidet, Breakfast Bar, Built-in Features, Ceiling Fan(s), Double Vanity, Enclosed Toilet(s), Kitchen Island, Linen Closet, Open Floorplan, Pantry, Primary Downstairs, Shower/Tub Combo, Soaking Tub, Solid Surface Counters, Tile Shower, Vaulted Ceiling(s), Walk-In Closet(s)
Heating Forced Air, Heat Pump, Propane
Cooling Central Air, Heat Pump
Fireplaces Type Propane
Fireplace Yes
Window Features Double Pane Windows,Wood Frames
Exterior
Exterior Feature Patio
Parking Features Attached, Concrete, Driveway, Garage Door Opener, On Street
Garage Spaces 2.0
Community Features Short Term Rentals Allowed, Tennis Court(s)
Amenities Available Clubhouse, Pool, Snow Removal, Tennis Court(s)
Roof Type Composition
Total Parking Spaces 2
Garage Yes
Building
Lot Description Corner Lot, Landscaped, Level, Sprinkler Timer(s), Sprinklers In Front, Sprinklers In Rear
Entry Level One
Foundation Stemwall
Water Public
Architectural Style Craftsman, Northwest
Structure Type Frame
New Construction No
Schools
High Schools Sisters High
Others
Senior Community No
Tax ID 205190
Security Features Carbon Monoxide Detector(s),Smoke Detector(s)
Acceptable Financing Cash, Conventional, FHA, VA Loan
Listing Terms Cash, Conventional, FHA, VA Loan
Special Listing Condition Standard
Read Less
Want to know what your home might be worth? Contact us for a FREE valuation!

Our team is ready to help you sell your home for the highest possible price ASAP






