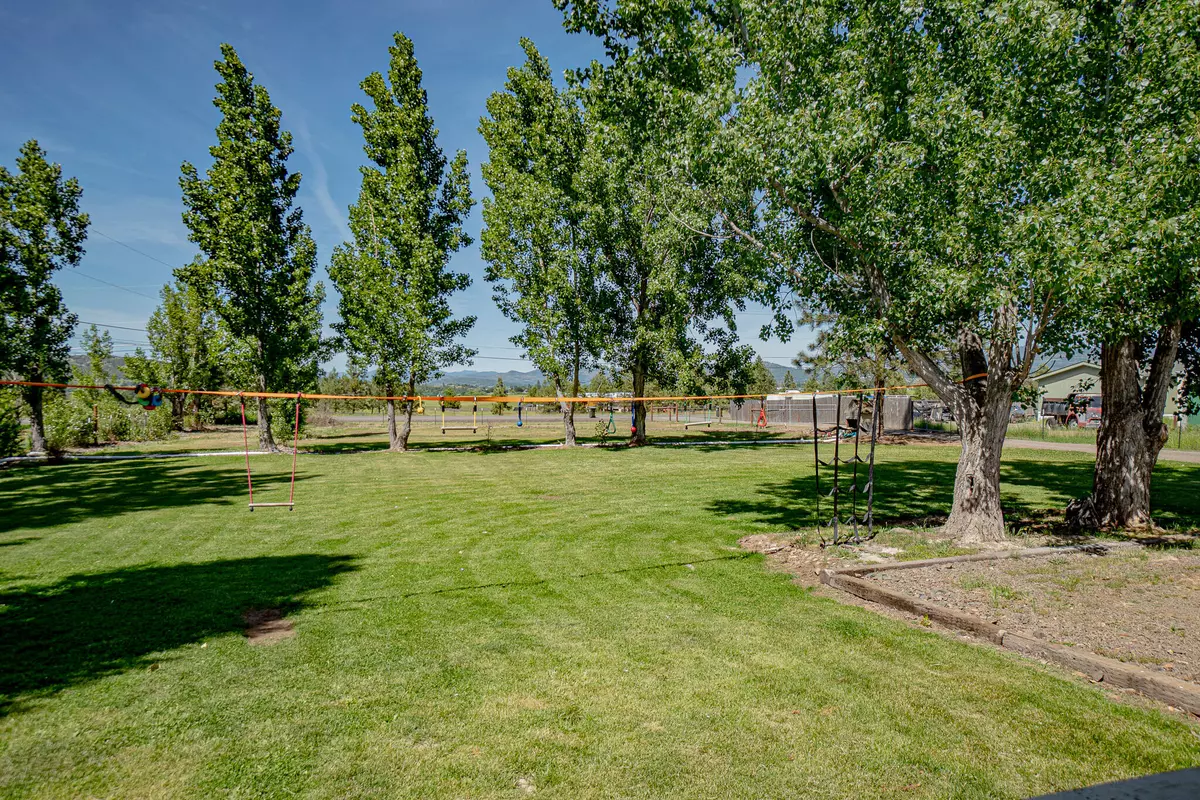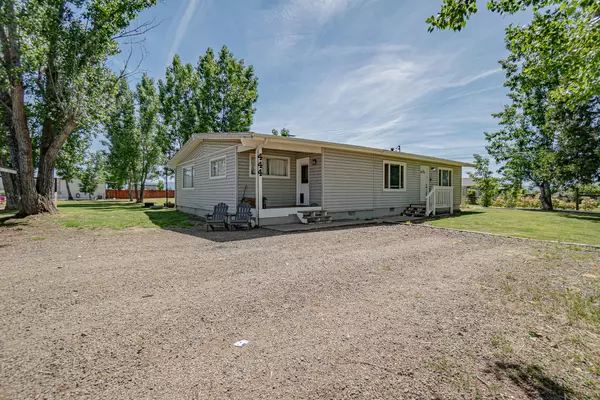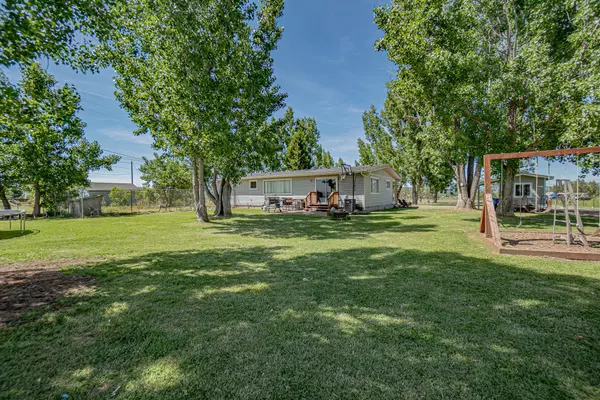$500,000
$539,900
7.4%For more information regarding the value of a property, please contact us for a free consultation.
444 Dutton RD Eagle Point, OR 97524
3 Beds
2 Baths
1,822 SqFt
Key Details
Sold Price $500,000
Property Type Single Family Home
Sub Type Single Family Residence
Listing Status Sold
Purchase Type For Sale
Square Footage 1,822 sqft
Price per Sqft $274
MLS Listing ID 220182672
Sold Date 06/27/24
Style Ranch
Bedrooms 3
Full Baths 1
Half Baths 1
Year Built 1945
Annual Tax Amount $3,582
Lot Size 3.990 Acres
Acres 3.99
Lot Dimensions 3.99
Property Description
Are you looking for the perfect 2 family set up on nearly 4 IRRIGATED acres? Look no more! TWO HOMES ON ONE TAX LOT. This beautiful piece of land has so much to offer. Situated close to town with that sweet country feel. The main house boasts just over 1800 square feet with the opportunity to add your own personal touches. The second MF home is just shy of 1200 sq ft, newly remodeled throughout the inside with paint, flooring, kitchen and bathroom upgrades. Offering LOTS of storage. It is beautifully landscaped, fenced and peaceful. Also included in the sale is a nearly brand new Tuff Shed. Bring your 4H projects, animals and/or toys along with your family and friends. Enjoy the inescapable views of Mt. McLaughlin while taking in all the space and pleasures these homes and property have to offer.
Location
State OR
County Jackson
Direction North on Hwy 62, turn right on E. Dutton, property is on the right.
Interior
Interior Features Ceiling Fan(s), Laminate Counters
Heating Heat Pump, Wood
Cooling Heat Pump
Fireplaces Type Wood Burning
Fireplace Yes
Window Features Aluminum Frames,Vinyl Frames
Exterior
Exterior Feature Patio
Garage Driveway
Roof Type Composition
Garage No
Building
Lot Description Fenced, Landscaped, Level, Pasture
Entry Level One
Foundation Concrete Perimeter
Water Shared Well
Architectural Style Ranch
Structure Type Frame
New Construction No
Schools
High Schools Check With District
Others
Senior Community No
Tax ID 10268359
Security Features Carbon Monoxide Detector(s),Smoke Detector(s)
Acceptable Financing Cash, Conventional
Listing Terms Cash, Conventional
Special Listing Condition Standard
Read Less
Want to know what your home might be worth? Contact us for a FREE valuation!

Our team is ready to help you sell your home for the highest possible price ASAP







