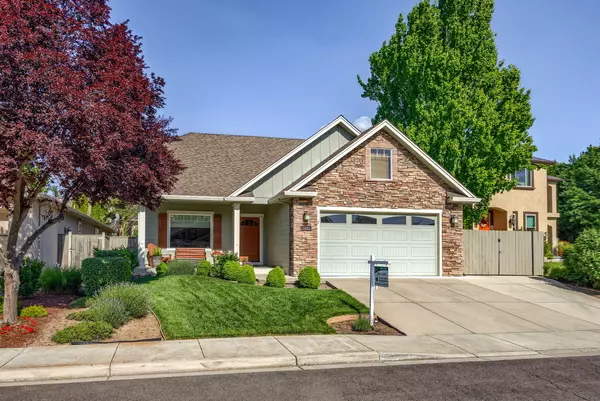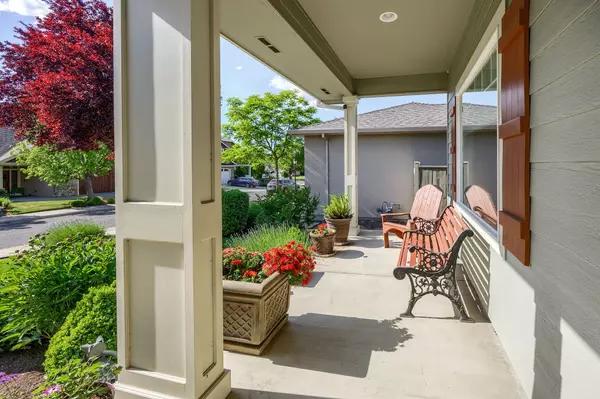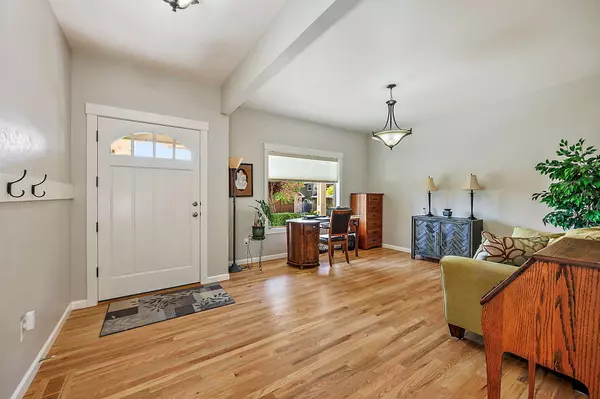$464,650
$480,000
3.2%For more information regarding the value of a property, please contact us for a free consultation.
1229 Quail Hollow DR Medford, OR 97504
3 Beds
2 Baths
1,967 SqFt
Key Details
Sold Price $464,650
Property Type Single Family Home
Sub Type Single Family Residence
Listing Status Sold
Purchase Type For Sale
Square Footage 1,967 sqft
Price per Sqft $236
Subdivision Stonegate Estates Phase 1
MLS Listing ID 220182568
Sold Date 06/27/24
Style Contemporary
Bedrooms 3
Full Baths 2
Year Built 2008
Annual Tax Amount $4,585
Lot Size 6,969 Sqft
Acres 0.16
Lot Dimensions 0.16
Property Description
This meticulously maintained residence embodies modern comfort and efficiency in the desirable Stonegate Subdivision. Crafted in 2008 with Earth Advantage certification, this home exudes quality at every turn. Home has an open floor plan, perfect for gatherings, gleaming hardwood floors and a cozy fireplace in the spacious great room. A designated formal dining area provides an elegant setting for meals, while a covered patio invites relaxation outdoors. Kitchen is a chef's delight, featuring ample cabinetry and dual pantry closets. Retreat to the tranquil master suite, complete with a luxurious en-suite bathroom with oversized tub, separate shower, and a generously sized walk-in closet. Seller did updates extending the hardwood floors throughout living room and primary suite, newly painted kitchen cabinets, new backsplash and paint throughout.
Conveniently situated near medical facilities, shopping destinations, and dining options.
Location
State OR
County Jackson
Community Stonegate Estates Phase 1
Direction North Phoenix to Creek View Dr., Left of Sherwood Park, Right on Quail Hollow Dr.
Rooms
Basement None
Interior
Interior Features Ceiling Fan(s), Double Vanity, Pantry, Primary Downstairs, Soaking Tub, Walk-In Closet(s)
Heating Forced Air, Natural Gas
Cooling Central Air
Fireplaces Type Gas, Great Room
Fireplace Yes
Window Features Double Pane Windows,Vinyl Frames
Exterior
Exterior Feature Patio
Parking Features Concrete, Driveway, Garage Door Opener, RV Access/Parking
Garage Spaces 2.0
Roof Type Composition
Accessibility Accessible Bedroom, Accessible Closets, Accessible Doors, Accessible Entrance, Accessible Hallway(s)
Total Parking Spaces 2
Garage Yes
Building
Lot Description Fenced, Landscaped, Sprinklers In Front, Sprinklers In Rear
Entry Level One
Foundation Concrete Perimeter
Builder Name DeCarlow Homes INC
Water Public
Architectural Style Contemporary
Structure Type Frame
New Construction No
Schools
High Schools Phoenix High
Others
Senior Community No
Tax ID 10982155
Security Features Carbon Monoxide Detector(s),Security System Owned,Smoke Detector(s)
Acceptable Financing Cash, Conventional
Listing Terms Cash, Conventional
Special Listing Condition Standard
Read Less
Want to know what your home might be worth? Contact us for a FREE valuation!

Our team is ready to help you sell your home for the highest possible price ASAP







