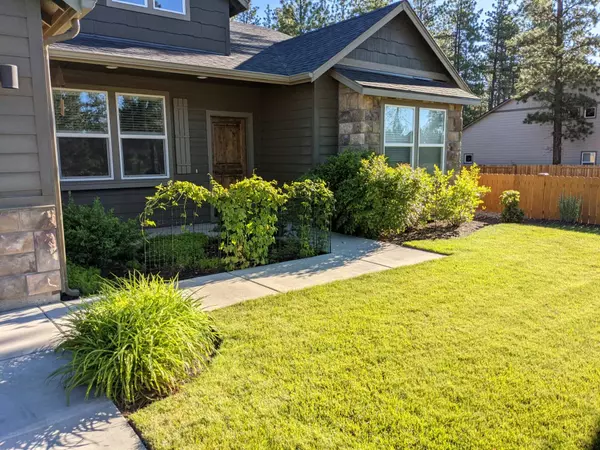$677,000
$645,000
5.0%For more information regarding the value of a property, please contact us for a free consultation.
1600 Williamson AVE Sisters, OR 97759
4 Beds
2 Baths
2,046 SqFt
Key Details
Sold Price $677,000
Property Type Single Family Home
Sub Type Single Family Residence
Listing Status Sold
Purchase Type For Sale
Square Footage 2,046 sqft
Price per Sqft $330
Subdivision Village@Cold Springs
MLS Listing ID 220180860
Sold Date 06/27/24
Style Craftsman,Northwest
Bedrooms 4
Full Baths 2
HOA Fees $125
Year Built 2014
Annual Tax Amount $3,568
Lot Size 6,098 Sqft
Acres 0.14
Lot Dimensions 0.14
Property Description
Amazing open single level Snowbrush floorplan in the desirable community of Village of Cold Springs. Original Owner. Home has been meticulously kept. Owners have made many improvements inside and out! Beautiful gardens with fruiting trees and berry bushes. Sanctuary back yard with hot tub to enjoy after a long day. Too much to list! Walking Distance to Sisters Schools, Downtown Sisters Amenities, Shopping and Restaurants. Beautifully landscaped lot adjoins BLM and open greenspace for additional privacy.
Location
State OR
County Deschutes
Community Village@Cold Springs
Direction Village of Cold Springs-McKinney Butte Rd to Trinity Way to Williamson Ave. Sign on Property.
Rooms
Basement None
Interior
Interior Features Ceiling Fan(s), Double Vanity, Enclosed Toilet(s), Fiberglass Stall Shower, Granite Counters, Open Floorplan, Pantry, Primary Downstairs, Shower/Tub Combo, Soaking Tub, Solid Surface Counters, Spa/Hot Tub, Vaulted Ceiling(s), Walk-In Closet(s)
Heating Heat Pump
Cooling Central Air, Heat Pump
Fireplaces Type Great Room, Propane
Fireplace Yes
Exterior
Exterior Feature Patio, Spa/Hot Tub
Parking Features Attached, Driveway, Garage Door Opener
Garage Spaces 2.0
Community Features Access to Public Lands, Park, Trail(s)
Amenities Available Landscaping, Park, Snow Removal
Roof Type Composition
Total Parking Spaces 2
Garage Yes
Building
Lot Description Adjoins Public Lands, Fenced, Garden, Landscaped, Level, Sprinkler Timer(s), Sprinklers In Front, Sprinklers In Rear
Entry Level One
Foundation Stemwall
Builder Name Hayden Homes
Water Public
Architectural Style Craftsman, Northwest
Structure Type Frame
New Construction No
Schools
High Schools Sisters High
Others
Senior Community No
Tax ID 269432
Security Features Carbon Monoxide Detector(s),Smoke Detector(s)
Acceptable Financing Conventional, FHA
Listing Terms Conventional, FHA
Special Listing Condition Standard
Read Less
Want to know what your home might be worth? Contact us for a FREE valuation!

Our team is ready to help you sell your home for the highest possible price ASAP






