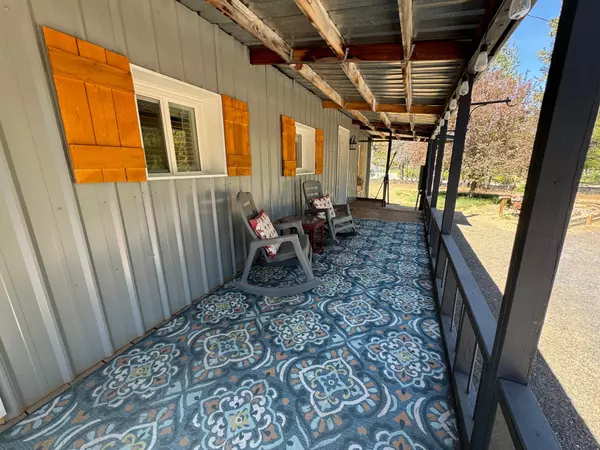$250,000
$235,000
6.4%For more information regarding the value of a property, please contact us for a free consultation.
16183 Hawks Lair RD La Pine, OR 97739
3 Beds
1 Bath
672 SqFt
Key Details
Sold Price $250,000
Property Type Manufactured Home
Sub Type Manufactured On Land
Listing Status Sold
Purchase Type For Sale
Square Footage 672 sqft
Price per Sqft $372
Subdivision Tall Pines
MLS Listing ID 220184262
Sold Date 06/26/24
Style Traditional
Bedrooms 3
Full Baths 1
Year Built 1972
Annual Tax Amount $767
Lot Size 1.030 Acres
Acres 1.03
Lot Dimensions 1.03
Property Description
Welcome to your dream all-season vacation retreat! This beautifully renovated 3-bedroom, 1-bath manufactured home offers modern comfort and style, nestled on over an acre of serene land. With newer appliances, this home is move-in ready—what you see is what you get!
Imagine relaxing on your spacious deck, listening to the tranquil sounds of your very own water feature. The property is fenced and gated for added privacy and security. For those who love to tinker or need extra storage, the property boasts a barn and a separate workshop with power, providing ample space for projects and hobbies. RV enthusiasts will appreciate the convenient hookups available on-site, making it easy to accommodate guests or set off on your next adventure.
Whether you're seeking a peaceful retreat or a full-time residence, this unique property offers everything you need and more. Don't miss out on this rare opportunity to own a fully furnished, ready-to-enjoy getaway! Schedule your showing today!
Location
State OR
County Deschutes
Community Tall Pines
Interior
Interior Features Fiberglass Stall Shower, Open Floorplan, Primary Downstairs
Heating Electric, Forced Air
Cooling None
Fireplaces Type Electric
Fireplace Yes
Window Features Double Pane Windows
Exterior
Exterior Feature Fire Pit
Garage Detached, Driveway, Gravel, Workshop in Garage
Garage Spaces 1.0
Roof Type Metal
Total Parking Spaces 1
Garage Yes
Building
Entry Level One
Foundation Pillar/Post/Pier
Water Well
Architectural Style Traditional
Structure Type Manufactured House
New Construction No
Schools
High Schools Lapine Sr High
Others
Senior Community No
Tax ID 139210
Acceptable Financing Cash
Listing Terms Cash
Special Listing Condition Standard
Read Less
Want to know what your home might be worth? Contact us for a FREE valuation!

Our team is ready to help you sell your home for the highest possible price ASAP







