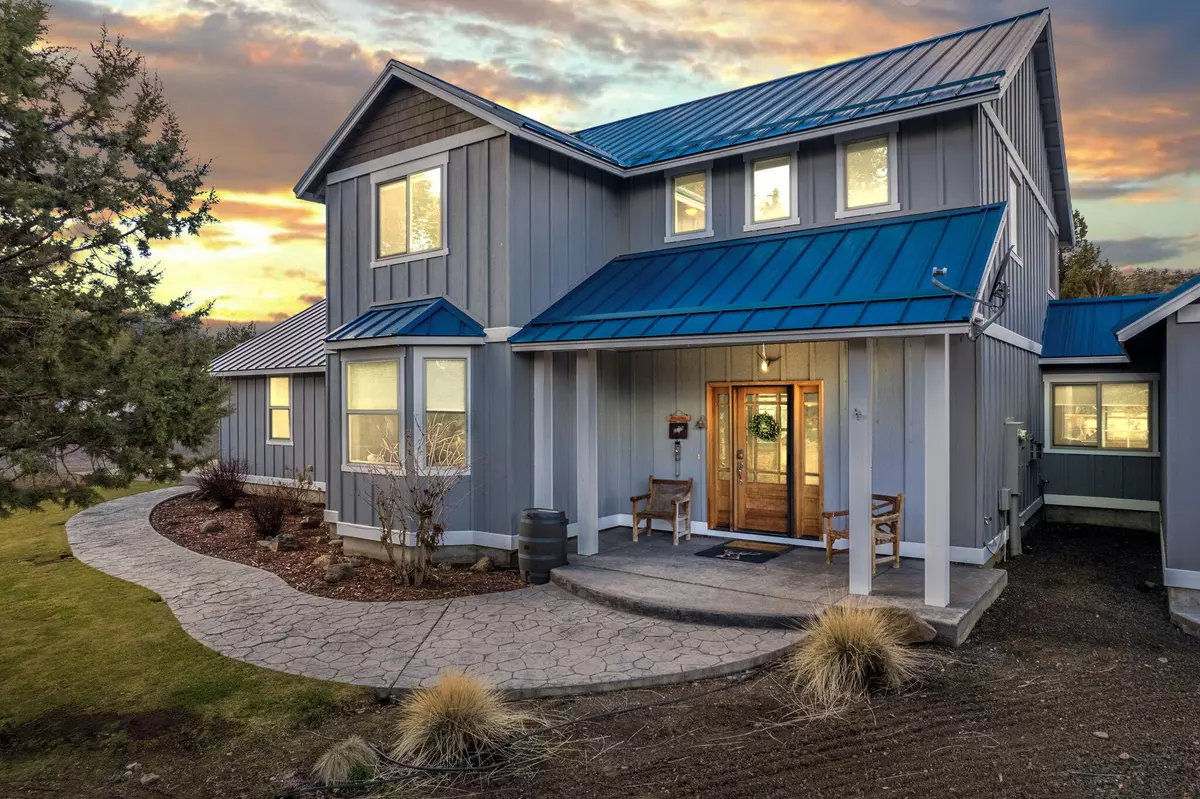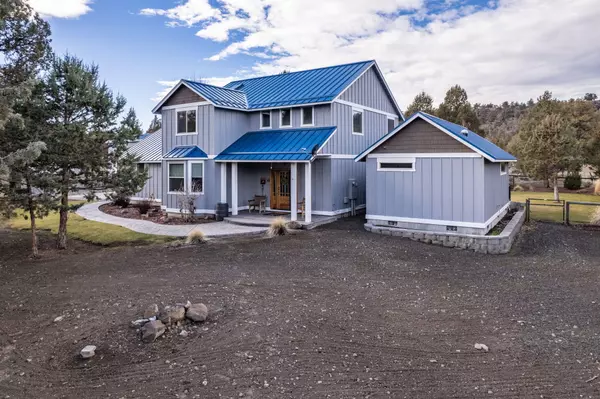$1,200,000
$1,200,000
For more information regarding the value of a property, please contact us for a free consultation.
2525 101st LN Redmond, OR 97756
4 Beds
4 Baths
2,873 SqFt
Key Details
Sold Price $1,200,000
Property Type Single Family Home
Sub Type Single Family Residence
Listing Status Sold
Purchase Type For Sale
Square Footage 2,873 sqft
Price per Sqft $417
Subdivision Odin Crest Estate
MLS Listing ID 220176539
Sold Date 06/24/24
Style Ranch
Bedrooms 4
Full Baths 3
Half Baths 1
Year Built 2006
Annual Tax Amount $3,885
Lot Size 5.050 Acres
Acres 5.05
Lot Dimensions 5.05
Property Description
Welcome to this stunning property that has it all! Custom home, incredible shop, and a private setting. Sitting on 5 acres with public land right out your back door bordering the back property line to enjoy. 1,680 SqFt finished shop with ample space to park a short motorhome & toys. Complete with separate area including a full bar, gas fireplace, loft, and bathroom with a tile shower. Features you will love are a newly updated kitchen, new flooring, formal dining room or office space, cozy gas fireplace, and a large primary suite downstairs could be multi generation with a tile shower, heated floors, walk in closet, mini split, and it's own access outside. Upstairs is the second primary suite with the other two bedrooms and third full bath. Covered front porch, beautiful landscaping, paver firepit area, upper deck, large Trex deck outback in the fenced in backyard, Epoxy floors in garage & shop, and full RV hook ups. Perfect location right next to Redmond close to Sisters & Bend.
Location
State OR
County Deschutes
Community Odin Crest Estate
Rooms
Basement None
Interior
Interior Features Breakfast Bar, Ceiling Fan(s), Double Vanity, Enclosed Toilet(s), Granite Counters, In-Law Floorplan, Linen Closet, Pantry, Primary Downstairs, Shower/Tub Combo, Tile Shower, Vaulted Ceiling(s), Walk-In Closet(s)
Heating Electric, Forced Air, Heat Pump
Cooling Central Air, Heat Pump
Fireplaces Type Gas, Great Room
Fireplace Yes
Exterior
Exterior Feature Deck, Fire Pit, Patio, RV Hookup
Garage Attached, Driveway, Garage Door Opener, RV Access/Parking, RV Garage, Storage
Garage Spaces 2.0
Community Features Access to Public Lands
Roof Type Metal
Accessibility Accessible Approach with Ramp, Accessible Bedroom, Accessible Closets, Accessible Entrance, Accessible Full Bath
Total Parking Spaces 2
Garage Yes
Building
Lot Description Adjoins Public Lands, Fenced, Landscaped, Level, Sprinkler Timer(s), Sprinklers In Front, Sprinklers In Rear
Entry Level Two
Foundation Stemwall
Water Private, Shared Well
Architectural Style Ranch
Structure Type Frame
New Construction No
Schools
High Schools Ridgeview High
Others
Senior Community No
Tax ID 165480
Acceptable Financing Cash, Conventional
Listing Terms Cash, Conventional
Special Listing Condition Standard
Read Less
Want to know what your home might be worth? Contact us for a FREE valuation!

Our team is ready to help you sell your home for the highest possible price ASAP







