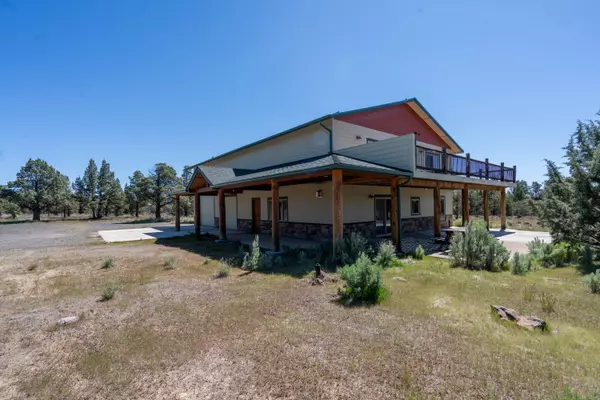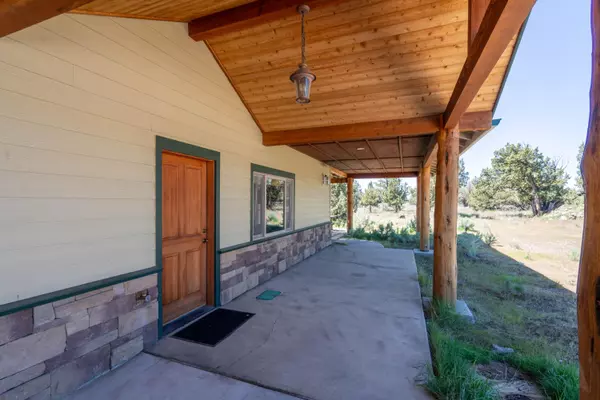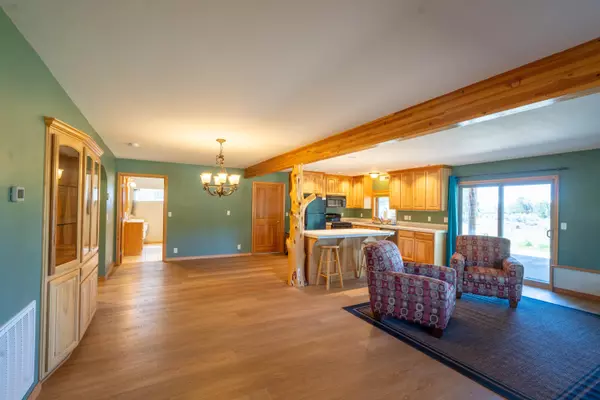$599,000
$599,000
For more information regarding the value of a property, please contact us for a free consultation.
12118 Dane's PL Terrebonne, OR 97760
3 Beds
2 Baths
2,080 SqFt
Key Details
Sold Price $599,000
Property Type Single Family Home
Sub Type Single Family Residence
Listing Status Sold
Purchase Type For Sale
Square Footage 2,080 sqft
Price per Sqft $287
Subdivision Crr
MLS Listing ID 220182302
Sold Date 06/24/24
Style Northwest
Bedrooms 3
Full Baths 2
HOA Fees $580
Year Built 2002
Annual Tax Amount $3,710
Lot Size 3.890 Acres
Acres 3.89
Lot Dimensions 3.89
Property Description
Amazing property that adjoins BLM & has breathtaking Cascade Mountain views of Sisters, Broken Top & more! Home is a must-see w/numerous upgrades including metal roof, higher eff. furnace w/heat pump, hardiplank siding, composite decking, fresh int. & ext. paint, real wood doors & custom log accents plus Juniper railing on the extra wide staircase. Fresh kitchen w/many custom cabinets, tile counters, large island & custom-built lighted dining hutch. Beautiful stone-look fireplace that extends to ceiling. Oversized bedrooms, including primary on main w/propane fireplace, walk-in closet & French doors to access the spacious view deck w/luxurious mountain views. Tile floors & surrounds in bathrooms plus in-floor heating in main bath w/home plumbed for in-floor heating throughout. Attached to home is a 24'x40' shop/garage combo w/heated bath, RV plug, 220 power & tall 14' shop door - ample space for large RV & toys. Enjoy this peaceful location w/ample privacy to watch wildlife stroll by.
Location
State OR
County Jefferson
Community Crr
Rooms
Basement None
Interior
Interior Features Built-in Features, Double Vanity, Enclosed Toilet(s), Kitchen Island, Open Floorplan, Pantry, Primary Downstairs, Tile Counters
Heating Heat Pump
Cooling Heat Pump
Fireplaces Type Living Room, Primary Bedroom, Propane
Fireplace Yes
Window Features Vinyl Frames
Exterior
Exterior Feature Deck, Patio, RV Hookup
Garage Concrete, Driveway, Garage Door Opener, RV Access/Parking, RV Garage, Workshop in Garage
Garage Spaces 4.0
Community Features Access to Public Lands, Park, Pickleball Court(s), Playground, Short Term Rentals Not Allowed, Tennis Court(s), Trail(s)
Amenities Available Golf Course, Park, Pickleball Court(s), Playground, Pool, Restaurant, Tennis Court(s), Trail(s), Other
Roof Type Metal
Total Parking Spaces 4
Garage Yes
Building
Lot Description Adjoins Public Lands, Level, Native Plants
Entry Level Two
Foundation Slab
Water Private, Other
Architectural Style Northwest
Structure Type Frame
New Construction No
Schools
High Schools Redmond High
Others
Senior Community No
Tax ID 5539
Security Features Carbon Monoxide Detector(s),Smoke Detector(s)
Acceptable Financing Cash, Conventional, FHA, VA Loan
Listing Terms Cash, Conventional, FHA, VA Loan
Special Listing Condition Standard
Read Less
Want to know what your home might be worth? Contact us for a FREE valuation!

Our team is ready to help you sell your home for the highest possible price ASAP







