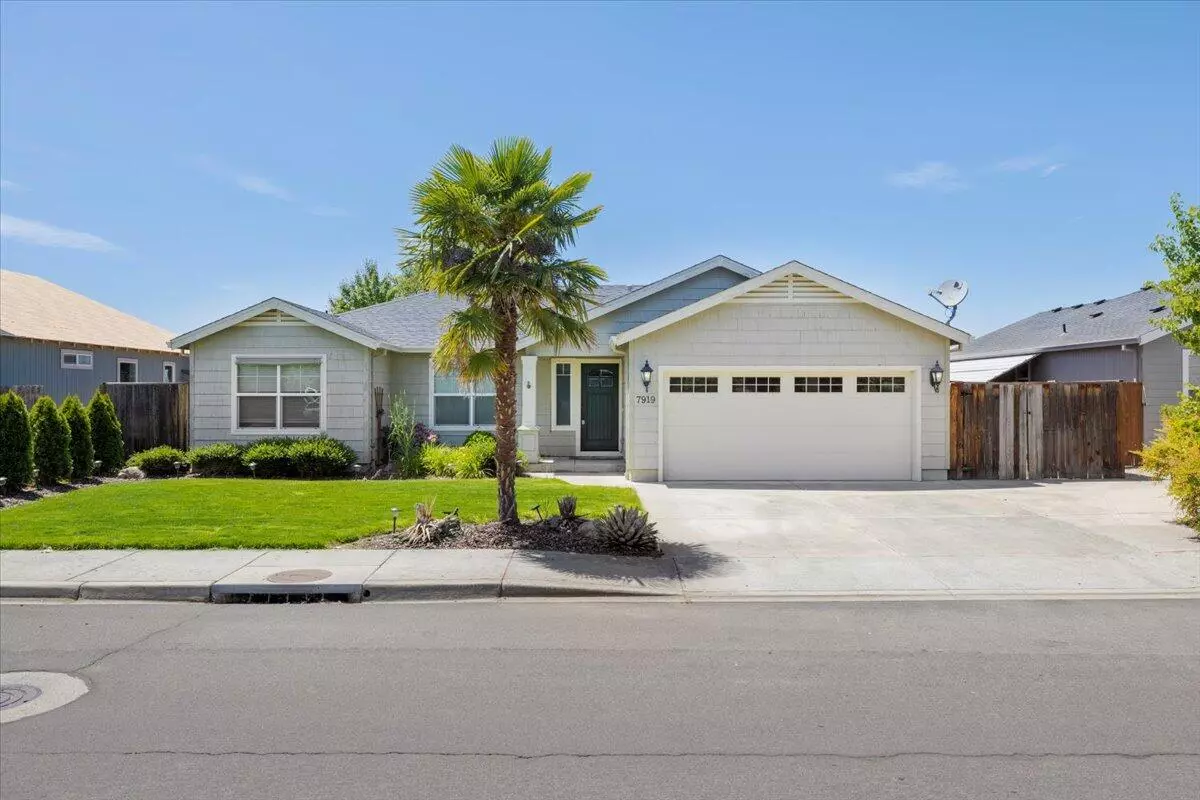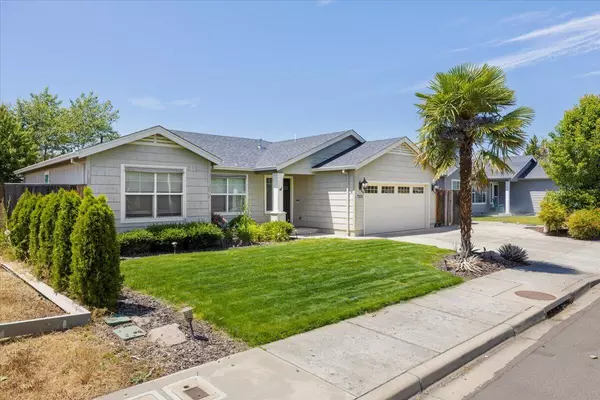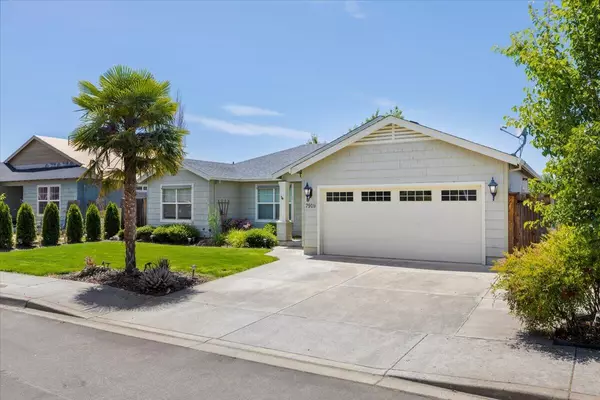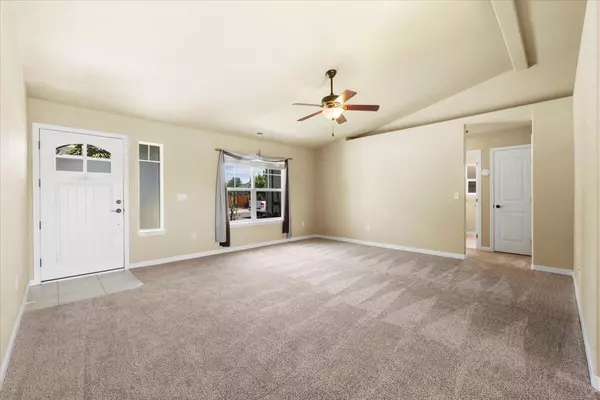$361,000
$369,000
2.2%For more information regarding the value of a property, please contact us for a free consultation.
7919 Timberline RD White City, OR 97503
3 Beds
2 Baths
1,350 SqFt
Key Details
Sold Price $361,000
Property Type Single Family Home
Sub Type Single Family Residence
Listing Status Sold
Purchase Type For Sale
Square Footage 1,350 sqft
Price per Sqft $267
Subdivision Woodland Village
MLS Listing ID 220183701
Sold Date 06/21/24
Style Ranch
Bedrooms 3
Full Baths 2
Year Built 2010
Annual Tax Amount $2,461
Lot Size 5,662 Sqft
Acres 0.13
Lot Dimensions 0.13
Property Description
Beautiful One Owner Custom-Built Home Built in 2010 by Bob Fellows Construction. Excellent location (on a dead-end road) near schools, parks, & only minutes to town. Split bedroom floor plan with a large primary suite on one side & 2 extra bedrooms on the other. Plus, there are tons of upgrades & extras throughout: Brand new carpet, upgraded lighting fixtures, upgraded plumbing fixtures, tile flooring in entry, dining, kitchen, laundry room, & both bathrooms, stainless steel appliances, custom built cabinets, kitchen pantry, vaulted ceilings, & much more. Large primary suite w/walk-in closet, walk-in shower, & raised coffered ceilings. Finished 2 car garage. Beautifully landscaped front & back yards w/timed sprinklers. The back yard is huge and fully fenced w/covered back patio & gated RV parking. USDA financeable area.
Location
State OR
County Jackson
Community Woodland Village
Rooms
Basement None
Interior
Interior Features Built-in Features, Ceiling Fan(s), Granite Counters, Linen Closet, Pantry, Primary Downstairs, Shower/Tub Combo, Stone Counters, Vaulted Ceiling(s), Walk-In Closet(s)
Heating Forced Air, Natural Gas
Cooling Central Air
Window Features Double Pane Windows,Vinyl Frames
Exterior
Exterior Feature Patio
Parking Features Attached, Concrete, Detached Carport, Driveway, Garage Door Opener, RV Access/Parking
Garage Spaces 2.0
Roof Type Composition
Total Parking Spaces 2
Garage Yes
Building
Lot Description Fenced, Landscaped, Level, Sprinkler Timer(s), Sprinklers In Front, Sprinklers In Rear
Entry Level One
Foundation Concrete Perimeter
Water Public
Architectural Style Ranch
Structure Type Frame
New Construction No
Schools
High Schools Eagle Point High
Others
Senior Community No
Tax ID 10988538
Security Features Carbon Monoxide Detector(s),Smoke Detector(s)
Acceptable Financing Cash, Conventional, FHA, USDA Loan, VA Loan
Listing Terms Cash, Conventional, FHA, USDA Loan, VA Loan
Special Listing Condition Standard
Read Less
Want to know what your home might be worth? Contact us for a FREE valuation!

Our team is ready to help you sell your home for the highest possible price ASAP







