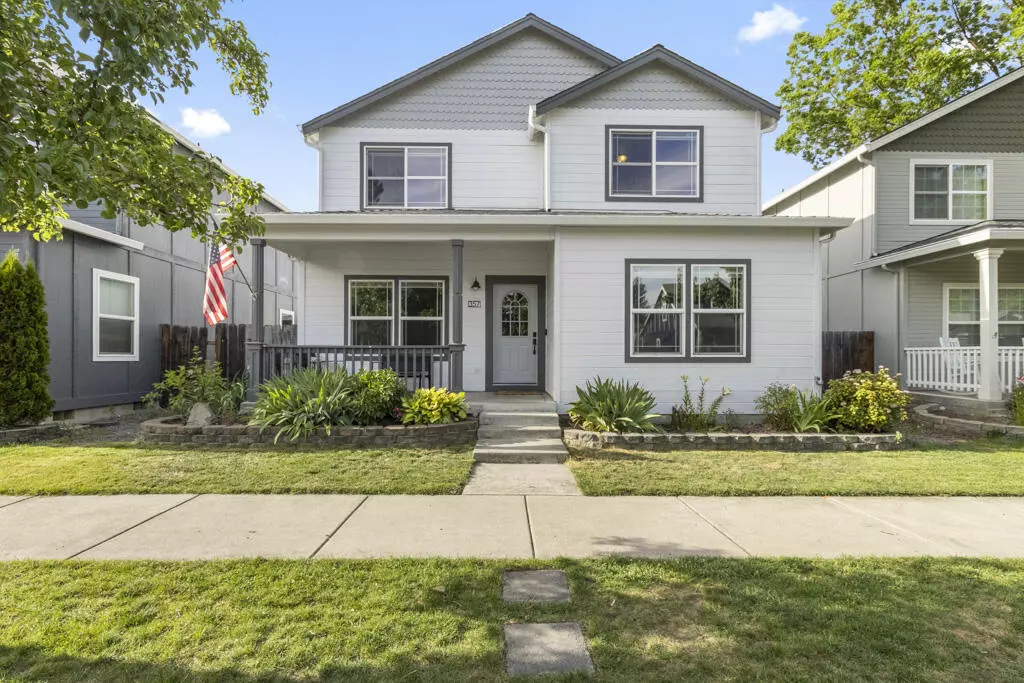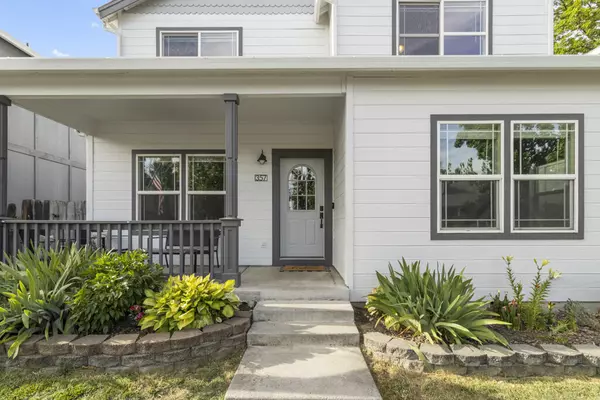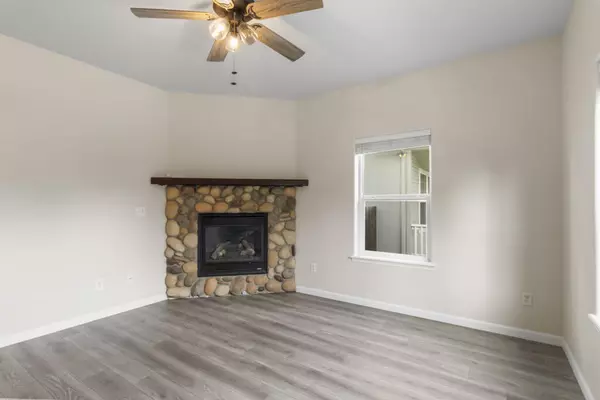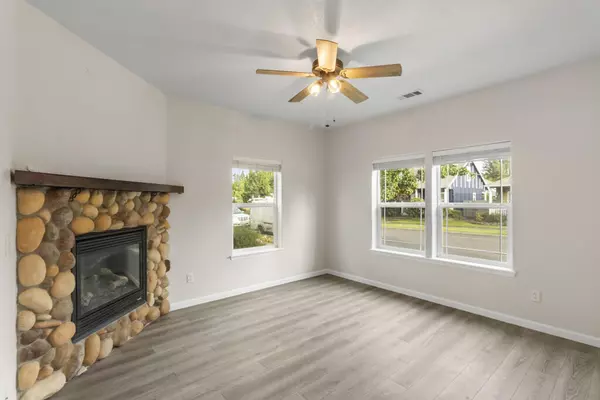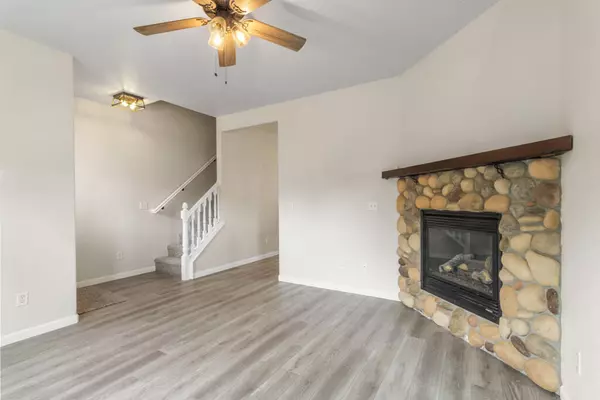$390,000
$400,000
2.5%For more information regarding the value of a property, please contact us for a free consultation.
357 Brookhaven DR Central Point, OR 97502
4 Beds
3 Baths
1,765 SqFt
Key Details
Sold Price $390,000
Property Type Single Family Home
Sub Type Single Family Residence
Listing Status Sold
Purchase Type For Sale
Square Footage 1,765 sqft
Price per Sqft $220
Subdivision Cedar Park Phase 1
MLS Listing ID 220184246
Sold Date 06/21/24
Style Traditional
Bedrooms 4
Full Baths 2
Half Baths 1
HOA Fees $476
Year Built 2004
Annual Tax Amount $3,435
Lot Size 3,484 Sqft
Acres 0.08
Lot Dimensions 0.08
Property Sub-Type Single Family Residence
Property Description
This 4-bedroom, 2.5-bathroom home is move-in ready with a newly remodeled kitchen featuring gorgeous quartz countertops, a granite sink, and stainless steel appliances. There are two park-like common areas very conveniently located within walking distance.
Inside, enjoy fresh paint, new carpeting, and a cozy river rock fireplace. The main floor has a convenient primary bedroom, en suite bathroom with double vanity and a walk in closet. Upstairs are 3 spacious bedrooms and a nicely updated full bathroom.
With a two-car garage, it's perfect for families and those who love peace and comfort in this beautiful Central Point neighborhood. Don't miss out—schedule a viewing today and make it yours!
Location
State OR
County Jackson
Community Cedar Park Phase 1
Direction Take the Central Point exit, Merge onto Freeman Rd, Turn right onto Brookdale Ave, Then right onto Brookhaven Dr. Located on the Left
Interior
Interior Features Breakfast Bar, Ceiling Fan(s), Primary Downstairs, Smart Lighting, Smart Thermostat, Solid Surface Counters, Vaulted Ceiling(s), Walk-In Closet(s)
Heating Electric
Cooling Central Air
Fireplaces Type Gas, Living Room
Fireplace Yes
Window Features Double Pane Windows
Exterior
Parking Features Driveway, Garage Door Opener, Storage
Garage Spaces 2.0
Amenities Available Landscaping, Park
Roof Type Composition
Total Parking Spaces 2
Garage Yes
Building
Lot Description Drip System, Fenced, Landscaped, Sprinklers In Front, Sprinklers In Rear
Entry Level Two
Foundation Concrete Perimeter
Water Public
Architectural Style Traditional
Structure Type Concrete,Frame
New Construction No
Schools
High Schools Crater High
Others
Senior Community No
Tax ID 10978032
Security Features Carbon Monoxide Detector(s),Smoke Detector(s)
Acceptable Financing Cash, Conventional, FHA, VA Loan
Listing Terms Cash, Conventional, FHA, VA Loan
Special Listing Condition Standard
Read Less
Want to know what your home might be worth? Contact us for a FREE valuation!

Our team is ready to help you sell your home for the highest possible price ASAP


