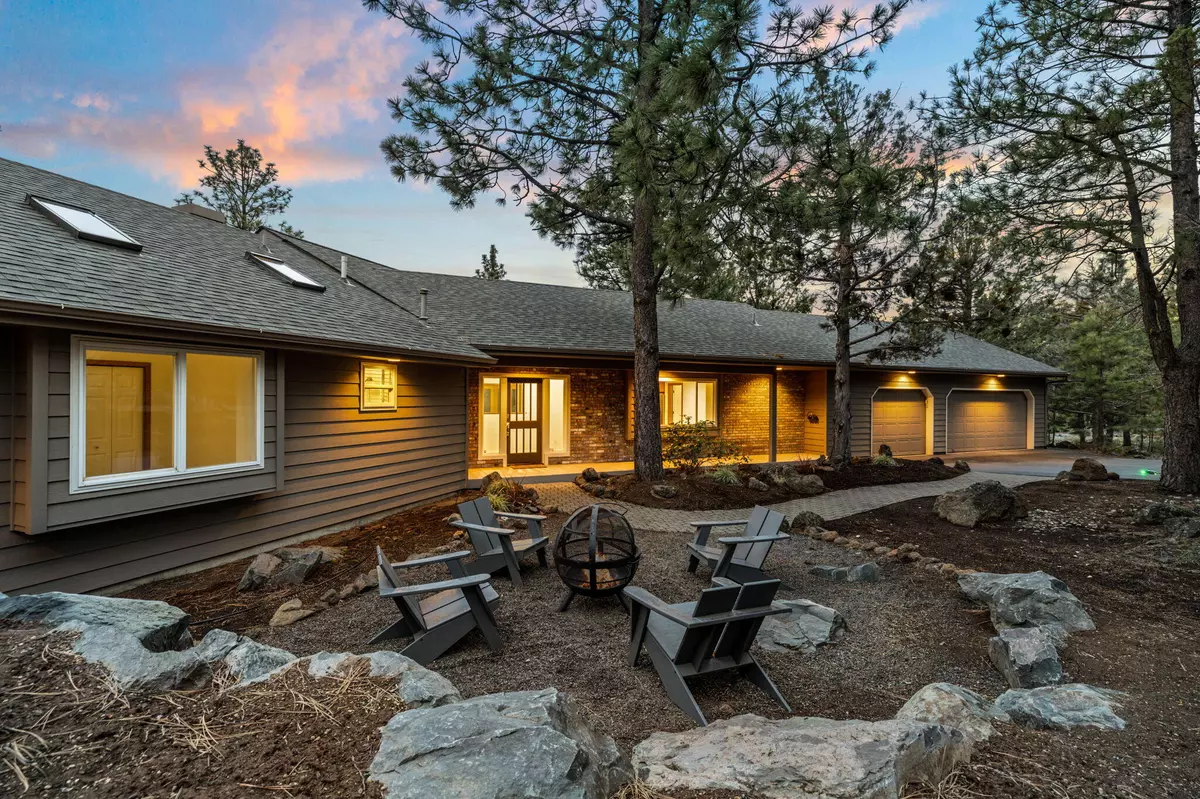$1,362,500
$1,390,000
2.0%For more information regarding the value of a property, please contact us for a free consultation.
1281 City View DR Bend, OR 97703
3 Beds
3 Baths
2,423 SqFt
Key Details
Sold Price $1,362,500
Property Type Single Family Home
Sub Type Single Family Residence
Listing Status Sold
Purchase Type For Sale
Square Footage 2,423 sqft
Price per Sqft $562
Subdivision City View
MLS Listing ID 220182670
Sold Date 06/21/24
Style Contemporary,Northwest,Ranch
Bedrooms 3
Full Baths 2
Half Baths 1
HOA Fees $29
Year Built 1993
Annual Tax Amount $6,949
Lot Size 1.210 Acres
Acres 1.21
Lot Dimensions 1.21
Property Description
City View! Enjoy the sparkling city lights, Old Mill, Pilot Butte and southerly views from this elegant, hard to find, single level on the west side of Bend. Spacious and private 1.2 acres, close to town, with an oversized 3 car garage; this light and modern home offers sprawling decks, vaulted ceilings, brand new carpeting and lives large. Bright & airy, open great room, eat-in kitchen + views from every window and a beautiful gas fireplace as its centerpiece. Three bedrooms + a dedicated flex/office/bonus room w/fireplace. Primary bedroom is on its own at the end of the hall with a huge closet, bathroom and high ceilings. Guest bedrooms with vaulted ceilings and beautifully updated guest bath. Fresh paint throughout and lots of modern updates. Enormous 900 sq ft garage for all your needs! Newer roof, water heater, AC + new stove and refinished kitchen flooring. Private tennis/pickleball courts across the street. This stunning home is sparkling clean and move-in ready!
Location
State OR
County Deschutes
Community City View
Interior
Interior Features Breakfast Bar, Double Vanity, Enclosed Toilet(s), Granite Counters, Kitchen Island, Linen Closet, Open Floorplan, Primary Downstairs, Shower/Tub Combo, Vaulted Ceiling(s), Walk-In Closet(s)
Heating ENERGY STAR Qualified Equipment, Forced Air, Natural Gas
Cooling Central Air
Fireplaces Type Gas, Great Room, Living Room, Office
Fireplace Yes
Window Features Aluminum Frames,Double Pane Windows
Exterior
Exterior Feature Deck
Parking Features Attached, Driveway, Garage Door Opener
Garage Spaces 3.0
Community Features Gas Available, Tennis Court(s)
Amenities Available Pickleball Court(s), Tennis Court(s)
Roof Type Composition
Total Parking Spaces 3
Garage Yes
Building
Lot Description Corner Lot, Landscaped, Native Plants, Sprinkler Timer(s), Sprinklers In Front, Sprinklers In Rear
Entry Level One
Foundation Stemwall
Water Public
Architectural Style Contemporary, Northwest, Ranch
Structure Type Frame
New Construction No
Schools
High Schools Summit High
Others
Senior Community No
Tax ID 174749
Acceptable Financing Cash, Conventional, VA Loan
Listing Terms Cash, Conventional, VA Loan
Special Listing Condition Standard
Read Less
Want to know what your home might be worth? Contact us for a FREE valuation!

Our team is ready to help you sell your home for the highest possible price ASAP







