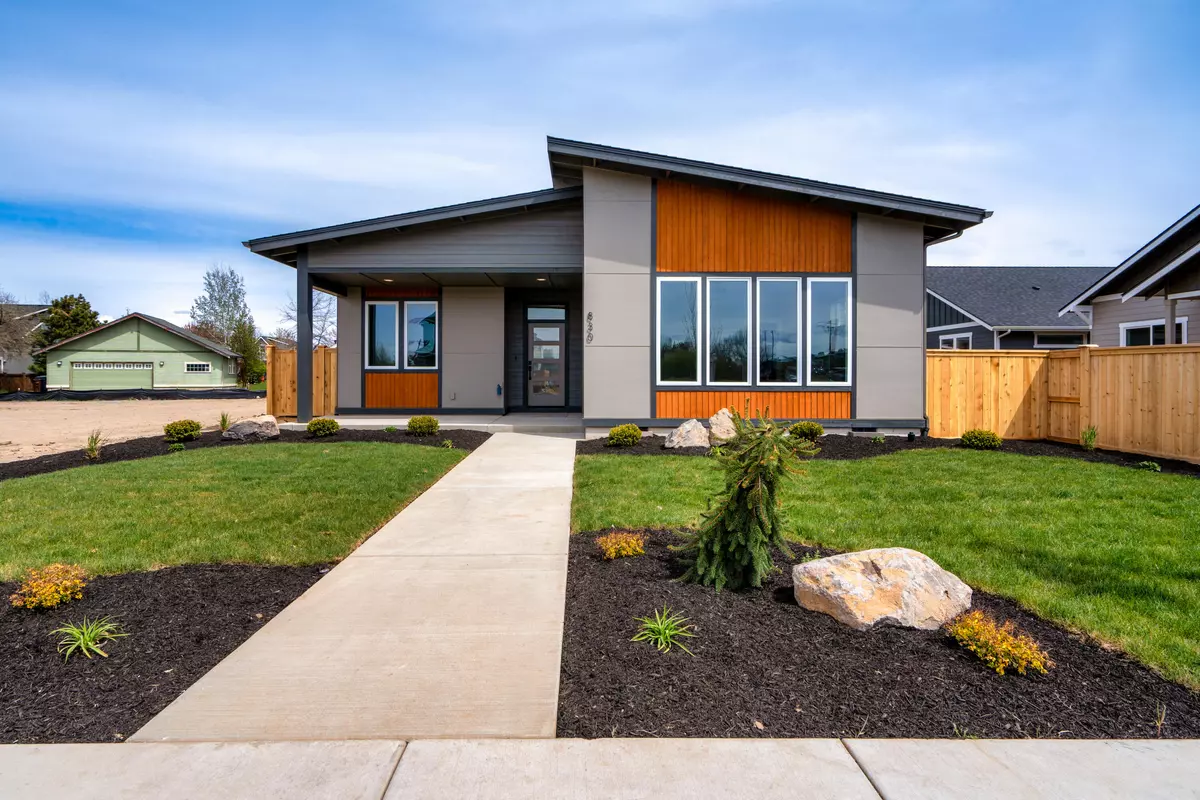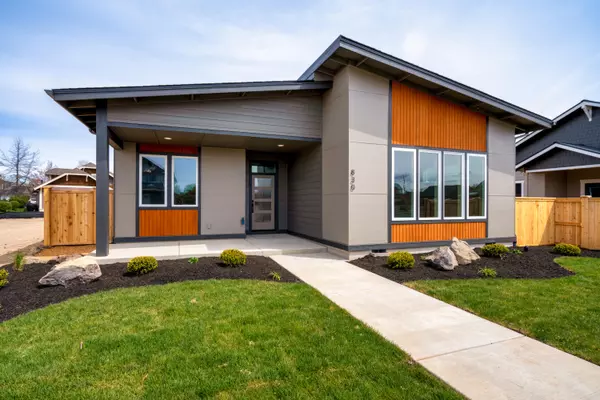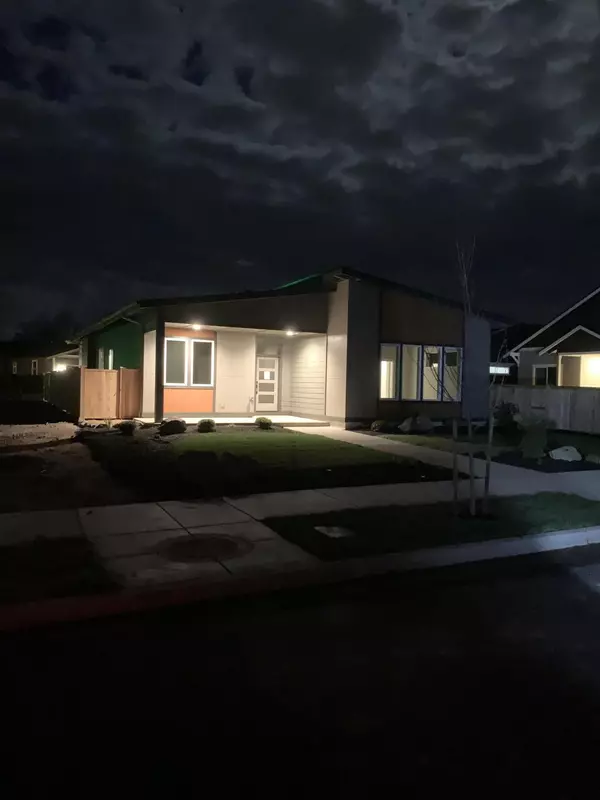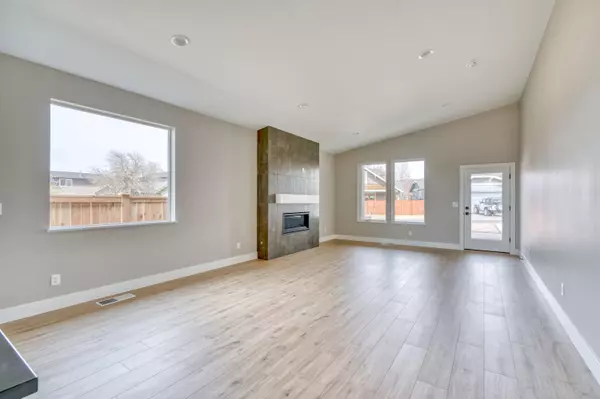$595,000
$615,000
3.3%For more information regarding the value of a property, please contact us for a free consultation.
830 18th CT Redmond, OR 97756
4 Beds
2 Baths
1,958 SqFt
Key Details
Sold Price $595,000
Property Type Single Family Home
Sub Type Single Family Residence
Listing Status Sold
Purchase Type For Sale
Square Footage 1,958 sqft
Price per Sqft $303
Subdivision Canyon Rim Village
MLS Listing ID 220176427
Sold Date 06/18/24
Style Traditional
Bedrooms 4
Full Baths 2
HOA Fees $212
Year Built 2024
Annual Tax Amount $1,053
Lot Size 7,405 Sqft
Acres 0.17
Lot Dimensions 0.17
Property Description
*** Offering $15k seller incentive!*** Wonderful opportunity to own a brand new home in the charming Canyon Rim Village community. Generous floor plan provides ample space for comfortable living, entertaining, and relaxation. Escape to the primary suite, complete with sumptuous ensuite bathroom and generous closet space. The additional three bedrooms offer flexibility for a growing family, a home office, or a guest suite. Attention to detail is evident in every corner, from the sleek laminate floors to the designer light fixtures, solid quartz countertops & full height tile backsplash. Gas fireplace w/ floor to ceiling tile surround, vaulted ceilings & large windows for abundant natural light. Well appointed laundry room w/ wash sink, covered front porch and rear patio, fully fenced yard (option to choose fence design w/ potential for RV parking), & oversized garage. Nearby access to all Dry Canyon has to offer!
Location
State OR
County Deschutes
Community Canyon Rim Village
Direction North on 19th St, right on NW Hemlock Ave, left on NW 18th Ct.
Interior
Interior Features Double Vanity, Linen Closet, Open Floorplan, Pantry, Primary Downstairs, Shower/Tub Combo, Solid Surface Counters, Tile Shower, Vaulted Ceiling(s), Walk-In Closet(s)
Heating Forced Air, Natural Gas
Cooling Central Air
Fireplaces Type Gas, Insert, Living Room
Fireplace Yes
Window Features Double Pane Windows,Vinyl Frames
Exterior
Exterior Feature Patio
Garage Alley Access, Attached, Concrete, Driveway, Garage Door Opener, On Street
Garage Spaces 2.0
Community Features Access to Public Lands, Gas Available, Park, Playground, Trail(s)
Amenities Available Park, Playground, Trail(s)
Roof Type Composition
Total Parking Spaces 2
Garage Yes
Building
Lot Description Fenced, Level, Sprinklers In Front
Entry Level One
Foundation Stemwall
Builder Name Parker Northwest Builders, Inc.
Water Public
Architectural Style Traditional
Structure Type Frame
New Construction Yes
Schools
High Schools Redmond High
Others
Senior Community No
Tax ID 285957
Security Features Carbon Monoxide Detector(s),Smoke Detector(s)
Acceptable Financing Cash, Conventional, FHA, VA Loan
Listing Terms Cash, Conventional, FHA, VA Loan
Special Listing Condition Standard
Read Less
Want to know what your home might be worth? Contact us for a FREE valuation!

Our team is ready to help you sell your home for the highest possible price ASAP







