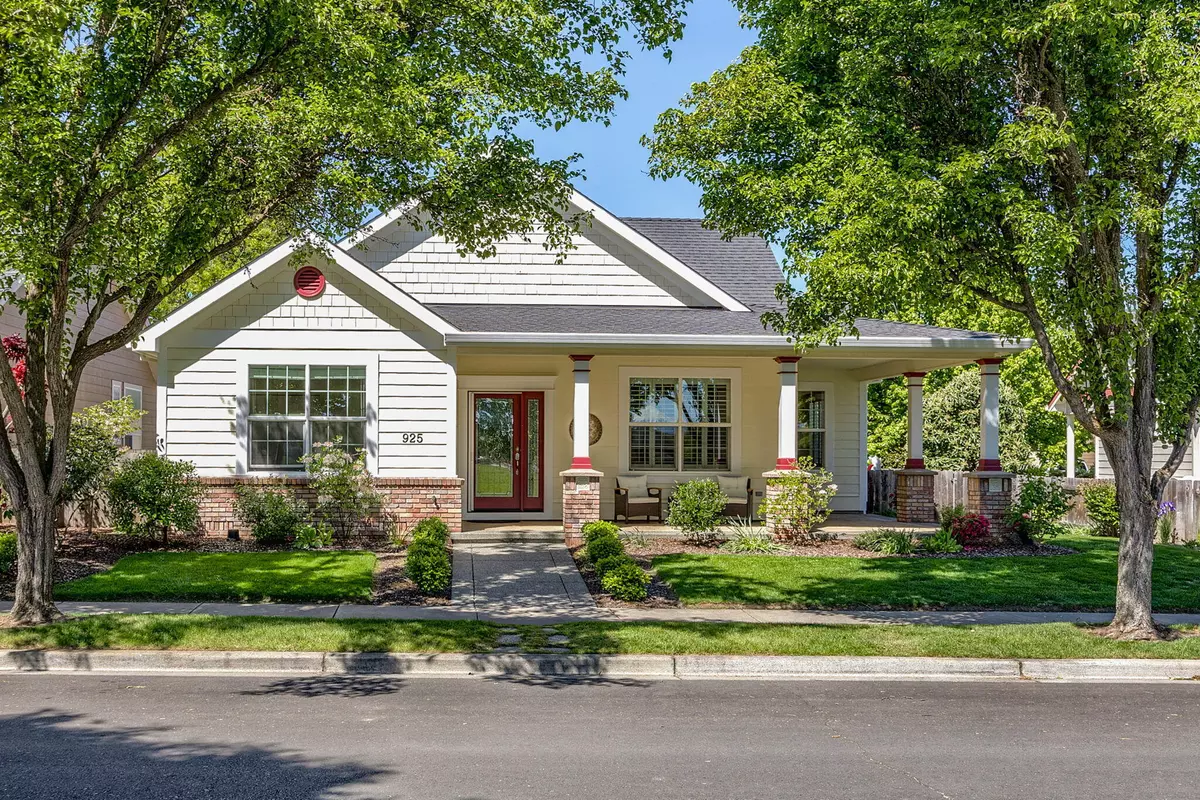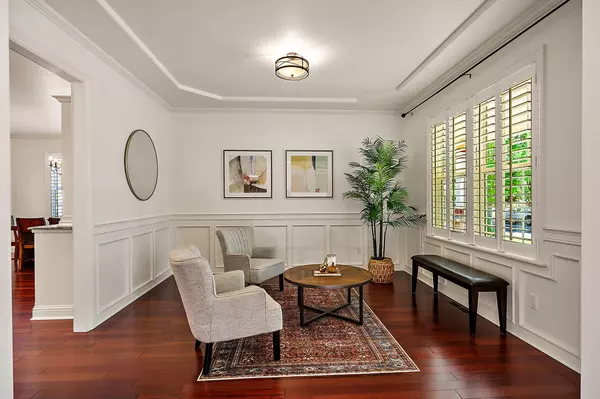$560,000
$554,000
1.1%For more information regarding the value of a property, please contact us for a free consultation.
925 Rustler Peak ST Central Point, OR 97502
3 Beds
2 Baths
2,105 SqFt
Key Details
Sold Price $560,000
Property Type Single Family Home
Sub Type Single Family Residence
Listing Status Sold
Purchase Type For Sale
Square Footage 2,105 sqft
Price per Sqft $266
Subdivision Twin Creeks Crossing Phase I
MLS Listing ID 220182315
Sold Date 06/20/24
Style Cottage/Bungalow
Bedrooms 3
Full Baths 2
HOA Fees $60
Year Built 2004
Annual Tax Amount $4,126
Lot Size 6,969 Sqft
Acres 0.16
Lot Dimensions 0.16
Property Sub-Type Single Family Residence
Property Description
Effortless living in this gracious single-level home nestled in the prestigious Twin Creeks community. Manicured lot perfectly centered across from the neighborhood park w/ breathtaking views of Mt. Mcloughlin taken in from the spacious front porch. Fresh interior & exterior paint, new plush carpeting, & stunning oak wood flooring, wainscoting, & crown molding. Front room offers the option of a living or dining room w/picture windows to gaze thru. Pristine white kitchen features a new sink, eat-in bar & butler's pantry, while sun-drenched interiors, adorned w/plantation shutters, create a warm & inviting atmosphere. Relax in the cozy family room w/ gas fireplace or step outside to the backyard patio. Primary suite offers French doors to a second patio & a spa-like bath w/a dual vanity, walk-in closet, shower & tub. Outside, enjoy meticulously landscaped grounds w/ inground sprinklers & drip systems. A two-car garage & a perfect location, this home offers the epitome of easy living.
Location
State OR
County Jackson
Community Twin Creeks Crossing Phase I
Direction West on Pine to N. Haskell, drive over creek bridge and around park to Twin Peak to Rustler Peak.
Rooms
Basement None
Interior
Interior Features Breakfast Bar, Ceiling Fan(s), Double Vanity, Dry Bar, Enclosed Toilet(s), Granite Counters, Kitchen Island, Pantry, Primary Downstairs, Shower/Tub Combo, Vaulted Ceiling(s), Walk-In Closet(s)
Heating Forced Air, Natural Gas
Cooling Central Air
Fireplaces Type Electric, Family Room
Fireplace Yes
Window Features Double Pane Windows,Vinyl Frames
Exterior
Exterior Feature Patio
Parking Features Alley Access, Attached, Concrete, Driveway, Garage Door Opener, On Street
Garage Spaces 2.0
Community Features Park, Pickleball Court(s), Playground, Sport Court, Tennis Court(s)
Amenities Available Park, Pickleball Court(s)
Roof Type Composition
Total Parking Spaces 2
Garage Yes
Building
Lot Description Drip System, Fenced, Garden, Landscaped, Level, Sprinkler Timer(s), Sprinklers In Front, Sprinklers In Rear
Entry Level One
Foundation Concrete Perimeter
Builder Name Vision Homes
Water Public
Architectural Style Cottage/Bungalow
Structure Type Frame
New Construction No
Schools
High Schools Crater High
Others
Senior Community No
Tax ID 10977558
Security Features Carbon Monoxide Detector(s),Smoke Detector(s)
Acceptable Financing Cash, Conventional, FHA, VA Loan
Listing Terms Cash, Conventional, FHA, VA Loan
Special Listing Condition Standard
Read Less
Want to know what your home might be worth? Contact us for a FREE valuation!

Our team is ready to help you sell your home for the highest possible price ASAP






