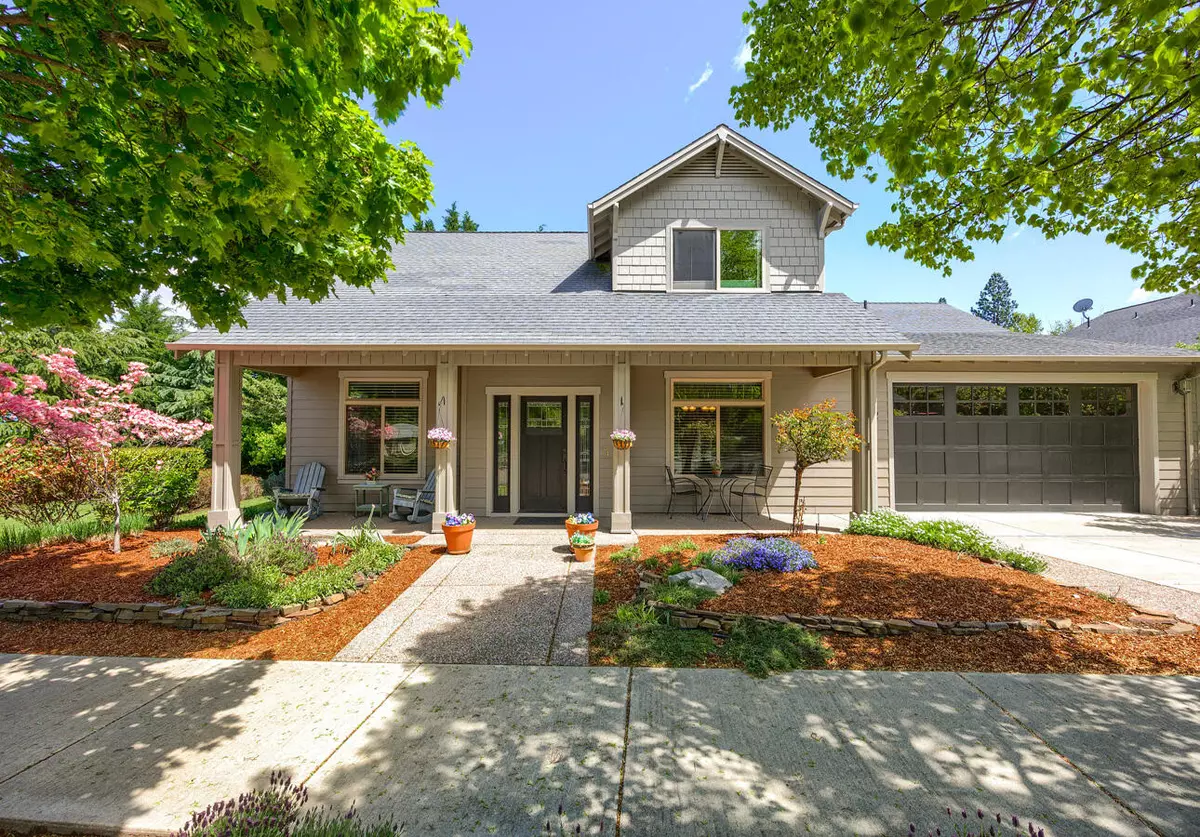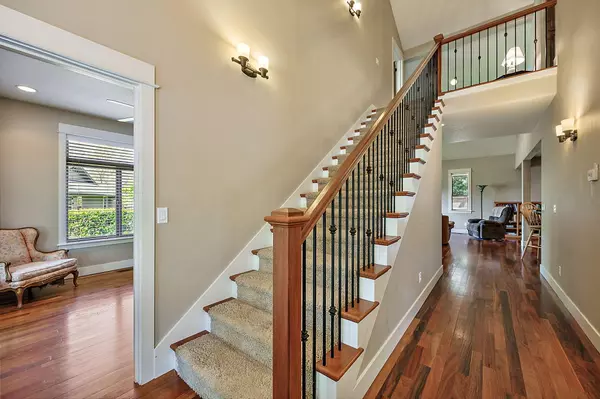$759,000
$759,000
For more information regarding the value of a property, please contact us for a free consultation.
2242 Chitwood LN Ashland, OR 97520
4 Beds
3 Baths
2,461 SqFt
Key Details
Sold Price $759,000
Property Type Single Family Home
Sub Type Single Family Residence
Listing Status Sold
Purchase Type For Sale
Square Footage 2,461 sqft
Price per Sqft $308
Subdivision Deerfield Estates Subdivision
MLS Listing ID 220183420
Sold Date 06/20/24
Style Craftsman
Bedrooms 4
Full Baths 3
HOA Fees $365
Year Built 2005
Annual Tax Amount $6,999
Lot Size 6,969 Sqft
Acres 0.16
Lot Dimensions 0.16
Property Description
Spacious, well-designed home set within a desirable one lane neighborhood with no thru traffic. This is a great floor plan w/ 4 bedrooms (one could be a main level office) and 3 full bathrooms w/ approx. 2461 SF. Tall ceilings, Brazilian Cherry wood floors, built-ins and lots of windows to enjoy the beauty that surrounds. Formal dining room flows into the well laid out kitchen w/ stainless steel appliances, lots of cabinetry and granite countertops w/ eating bar overlooking the living room and w/ access to the backyard covered deck and patio area. Large main level primary bedroom suite w/ spacious bathroom, dual vanities, and walk-in closet. Upstairs you'll find the remaining 2 bedrooms w/ a shared bath. New carpeting! Open space to one side and across the street creating a lovely setting. HOA fee of approx. $365 semiannually covers common area landscape maint. Ideal central location, close to hiking trails, grocery stores and within the sought after Bellview School attendance zone.
Location
State OR
County Jackson
Community Deerfield Estates Subdivision
Direction Siskiyou Blvd to upper Clay Street, left on Chitwood Lane.
Interior
Interior Features Bidet, Breakfast Bar, Built-in Features, Ceiling Fan(s), Double Vanity, Enclosed Toilet(s), Granite Counters, Linen Closet, Open Floorplan, Pantry, Primary Downstairs, Shower/Tub Combo, Soaking Tub, Stone Counters, Tile Counters, Tile Shower, Vaulted Ceiling(s), Walk-In Closet(s)
Heating Electric, Forced Air, Heat Pump, Natural Gas
Cooling Central Air
Fireplaces Type Gas, Living Room
Fireplace Yes
Window Features Double Pane Windows,Vinyl Frames
Exterior
Exterior Feature Deck, Patio
Garage Attached, Concrete, Driveway, Garage Door Opener
Garage Spaces 2.0
Amenities Available Landscaping
Roof Type Composition
Total Parking Spaces 2
Garage Yes
Building
Lot Description Drip System, Fenced, Landscaped, Level
Entry Level Two
Foundation Concrete Perimeter
Builder Name Cota
Water Public
Architectural Style Craftsman
Structure Type Frame
New Construction No
Schools
High Schools Ashland High
Others
Senior Community No
Tax ID 10980683
Security Features Carbon Monoxide Detector(s),Smoke Detector(s)
Acceptable Financing Cash, Conventional, VA Loan
Listing Terms Cash, Conventional, VA Loan
Special Listing Condition Standard
Read Less
Want to know what your home might be worth? Contact us for a FREE valuation!

Our team is ready to help you sell your home for the highest possible price ASAP







