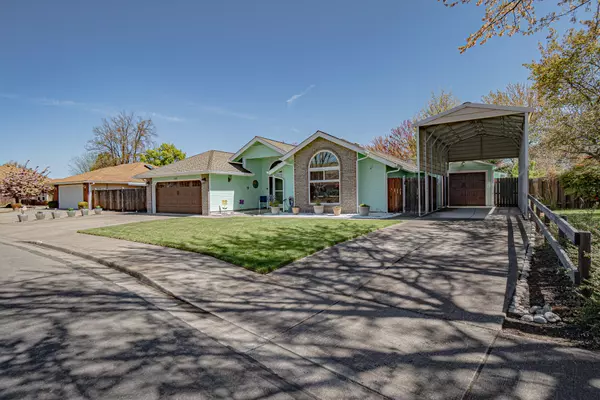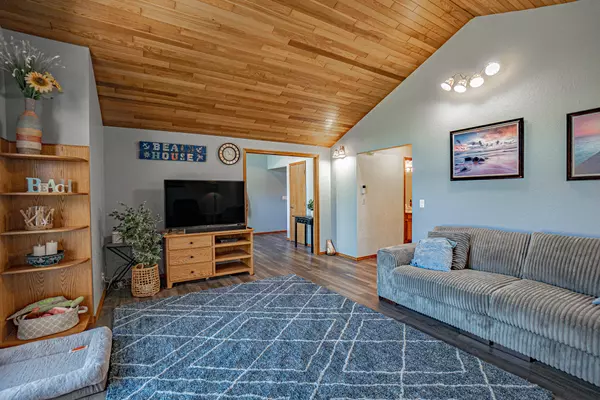$492,500
$499,000
1.3%For more information regarding the value of a property, please contact us for a free consultation.
265 Brandon ST Central Point, OR 97502
3 Beds
2 Baths
1,910 SqFt
Key Details
Sold Price $492,500
Property Type Single Family Home
Sub Type Single Family Residence
Listing Status Sold
Purchase Type For Sale
Square Footage 1,910 sqft
Price per Sqft $257
Subdivision Jackson Creek Estates Subdivision Unit No 1
MLS Listing ID 220180812
Sold Date 06/18/24
Style A-Frame
Bedrooms 3
Full Baths 2
Year Built 1989
Annual Tax Amount $4,978
Lot Size 8,276 Sqft
Acres 0.19
Lot Dimensions 0.19
Property Description
Updated home in Jackson Creek Estates. Updates include: roof, HVAC system, gas water heater, LVP flooring throughout, interior & exterior paint, detached insulated single car garage & metal RV carport, partial inground swim spa, multiple storage sheds w/electrical, granite kitchen countertops, white soft close cabinets, can lighting, s/s appliances and much more. Home features a separate family room w/natural lighting, central vac, wide hallway w/linen & storage cabinets, skylight in hall bath, spacious kitchen flows with dining room & living room w/an inviting gas fireplace, large breakfast bar, pantry, and laundry room, large master suite w/walk in closet, dual vanity and jetted soaking tub. Property features automatic inground sprinklers, RV parking, multiple garages, multiple shop/sheds w/electrical, greenhouse, enclosed catio, covered side patio and low maintenance backyard w/artificial grass & rocks.
Location
State OR
County Jackson
Community Jackson Creek Estates Subdivision Unit No 1
Direction From West Pine, make a left on Brandon St, home is on the left
Interior
Interior Features Breakfast Bar, Built-in Features, Ceiling Fan(s), Double Vanity, Granite Counters, Jetted Tub, Linen Closet, Open Floorplan, Pantry, Spa/Hot Tub, Vaulted Ceiling(s)
Heating Forced Air
Cooling Central Air
Fireplaces Type Family Room, Gas
Fireplace Yes
Window Features Aluminum Frames,Double Pane Windows,Skylight(s),Tinted Windows,Vinyl Frames
Exterior
Exterior Feature Patio, RV Hookup, Spa/Hot Tub
Garage Attached, Concrete, Detached Carport, Driveway, Garage Door Opener, RV Access/Parking, Storage, Workshop in Garage
Garage Spaces 3.0
Roof Type Composition
Porch true
Total Parking Spaces 3
Garage Yes
Building
Lot Description Drip System, Fenced, Landscaped, Level, Sprinkler Timer(s), Sprinklers In Front, Sprinklers In Rear
Entry Level One
Foundation Concrete Perimeter
Builder Name Tom Mallot
Water Public
Architectural Style A-Frame
Structure Type Frame
New Construction No
Schools
High Schools Check With District
Others
Senior Community No
Tax ID 10769133
Security Features Carbon Monoxide Detector(s),Smoke Detector(s)
Acceptable Financing Cash, Conventional, FHA, VA Loan
Listing Terms Cash, Conventional, FHA, VA Loan
Special Listing Condition Standard
Read Less
Want to know what your home might be worth? Contact us for a FREE valuation!

Our team is ready to help you sell your home for the highest possible price ASAP







