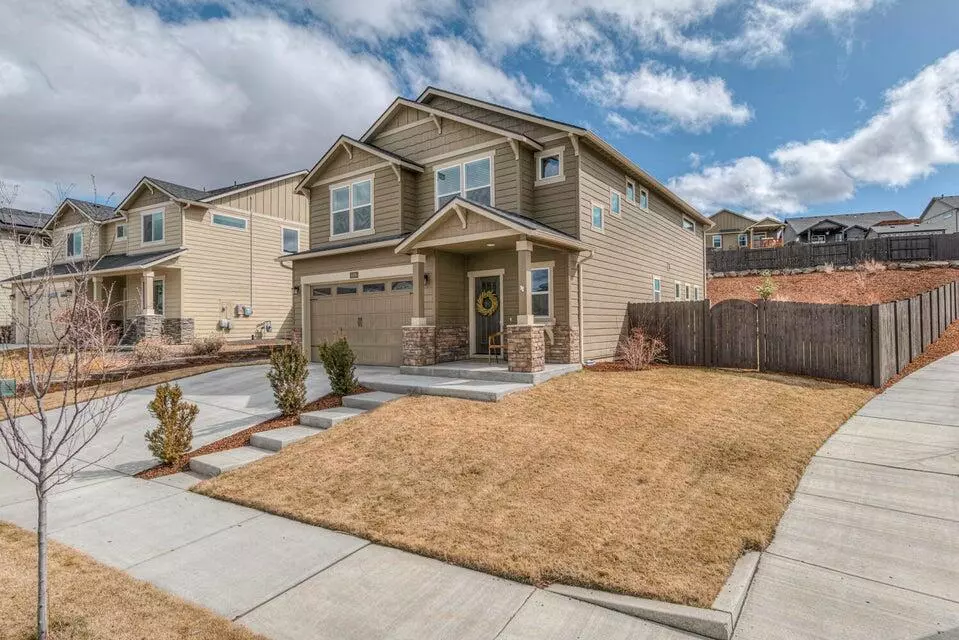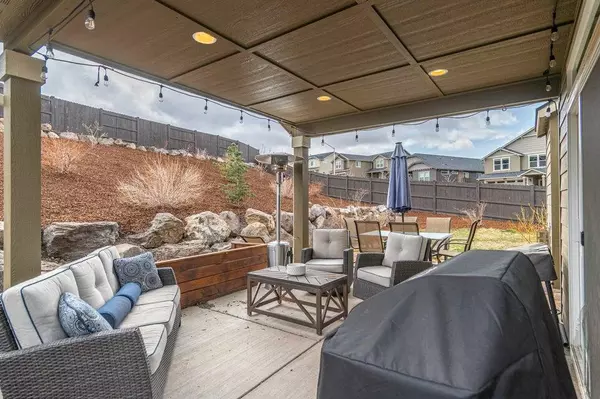$560,000
$565,000
0.9%For more information regarding the value of a property, please contact us for a free consultation.
4486 Salmon AVE Redmond, OR 97756
3 Beds
3 Baths
2,250 SqFt
Key Details
Sold Price $560,000
Property Type Single Family Home
Sub Type Single Family Residence
Listing Status Sold
Purchase Type For Sale
Square Footage 2,250 sqft
Price per Sqft $248
Subdivision Emerald View Estates
MLS Listing ID 220174429
Sold Date 06/14/24
Style Craftsman
Bedrooms 3
Full Baths 2
Half Baths 1
HOA Fees $84
Year Built 2019
Annual Tax Amount $4,478
Lot Size 9,583 Sqft
Acres 0.22
Lot Dimensions 0.22
Property Description
Nestled in the highly sought-after Emerald View Estates community, this beautiful home with mountain views is a testament to modern living. The design embraces an open layout where large windows usher in natural light. The heart of the home lies in its beautiful living and dining areas, which are seamlessly connected. The spacious kitchen boasts modern appliances, ample counter space, plenty of storage and a convenient breakfast bar. On the upper level, you're greeted by three thoughtfully designed bedrooms and an additional living area. The primary suite, a sanctuary of tranquility, features a large walk-in closet and ensuite bathroom with a soaking tub and separate shower. Two additional bedrooms and a well-appointed bathroom ensure space and privacy for everyone. The outdoor space is ideal for gatherings in the charming pavilion, privacy abound. The fully fenced yard and school bus stop just steps out the front door make this home perfect for families with kids. Motivated sellers!!
Location
State OR
County Deschutes
Community Emerald View Estates
Interior
Interior Features Breakfast Bar, Ceiling Fan(s), Double Vanity, Enclosed Toilet(s), Fiberglass Stall Shower, Linen Closet, Open Floorplan, Pantry, Smart Thermostat, Soaking Tub, Stone Counters, Vaulted Ceiling(s), Walk-In Closet(s)
Heating Forced Air, Natural Gas
Cooling Central Air
Fireplaces Type Gas, Living Room
Fireplace Yes
Window Features Double Pane Windows
Exterior
Exterior Feature Patio
Parking Features Attached, Driveway, Garage Door Opener
Garage Spaces 2.0
Amenities Available Other
Roof Type Composition
Total Parking Spaces 2
Garage Yes
Building
Lot Description Corner Lot, Fenced, Landscaped, Sprinklers In Front, Sprinklers In Rear
Entry Level Two
Foundation Stemwall
Water Public
Architectural Style Craftsman
Structure Type Frame
New Construction No
Schools
High Schools Ridgeview High
Others
Senior Community No
Tax ID 277307
Security Features Carbon Monoxide Detector(s),Smoke Detector(s)
Acceptable Financing Cash, Conventional, FHA, VA Loan
Listing Terms Cash, Conventional, FHA, VA Loan
Special Listing Condition Standard
Read Less
Want to know what your home might be worth? Contact us for a FREE valuation!

Our team is ready to help you sell your home for the highest possible price ASAP







