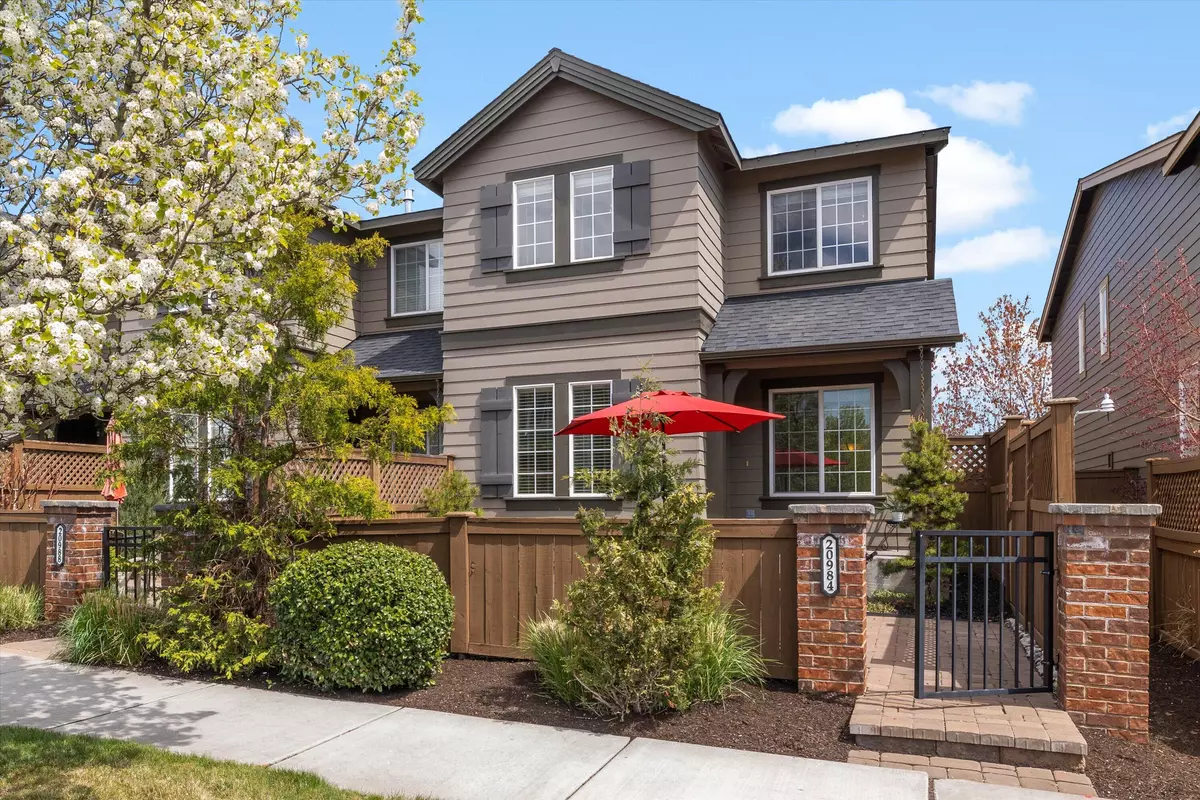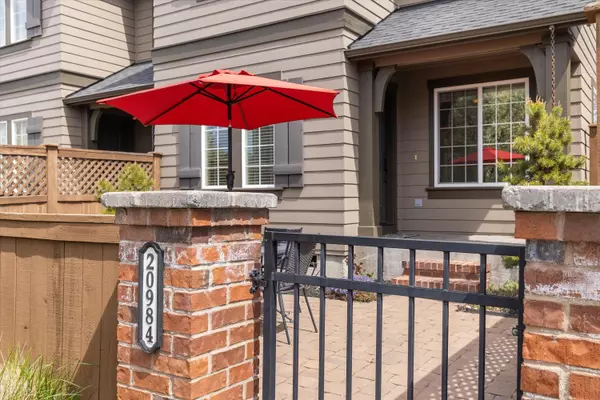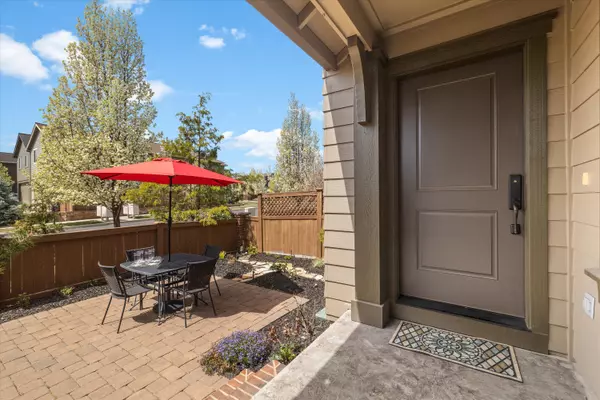$505,000
$500,000
1.0%For more information regarding the value of a property, please contact us for a free consultation.
20984 High Desert LN Bend, OR 97701
3 Beds
3 Baths
1,450 SqFt
Key Details
Sold Price $505,000
Property Type Townhouse
Sub Type Townhouse
Listing Status Sold
Purchase Type For Sale
Square Footage 1,450 sqft
Price per Sqft $348
Subdivision Mccall Landing
MLS Listing ID 220180933
Sold Date 06/14/24
Style Craftsman,Northwest,Traditional
Bedrooms 3
Full Baths 2
Half Baths 1
HOA Fees $134
Year Built 2009
Annual Tax Amount $3,477
Lot Size 2,178 Sqft
Acres 0.05
Lot Dimensions 0.05
Property Description
LOCATION, LOCATION, LOCATION! Not only is this beautiful McCall Landing townhome centrally located to all that Bend has to offer, steps away from Boyd Park, and minutes from Pine Nursery Park, but it's also in a prime position in the development! This is a light and bright END UNIT, with so many extra windows, giving a much larger feel. Wake up to a picturesque scene of an open, tree-lined alley leading to views of Broken Top and South Sister, right from your bedroom! The home lives large with three bedrooms, two bathrooms, storage galore and laundry upstairs, all separated by a skylight-filled loft space, perfect for work or play. (Notice the privacy from the back bedroom windows too.) Downstairs you'll find open-concept living with a gas fireplace, laminate flooring, two car garage, a powder room, and a well-appointed kitchen, including a JennAir refrigerator. Wind down your day on your sunny and inviting front courtyard patio, and enjoy your Bend-life in this low-maintenance home!
Location
State OR
County Deschutes
Community Mccall Landing
Direction From 97, east on Empire, north on 18th, left on Sierra Dr, right on High Desert. Home is on the right.
Rooms
Basement None
Interior
Interior Features Built-in Features, Ceiling Fan(s), Double Vanity, Fiberglass Stall Shower, Linen Closet, Open Floorplan, Pantry, Shower/Tub Combo, Tile Counters, Walk-In Closet(s)
Heating Forced Air, Natural Gas
Cooling Central Air
Fireplaces Type Gas, Great Room
Fireplace Yes
Window Features Double Pane Windows,Low Emissivity Windows,Skylight(s),Vinyl Frames
Exterior
Exterior Feature Courtyard, Patio
Parking Features Alley Access, Attached, Concrete, Driveway, Garage Door Opener
Garage Spaces 2.0
Community Features Gas Available, Park, Playground
Amenities Available Landscaping, Snow Removal
Roof Type Composition
Total Parking Spaces 2
Garage Yes
Building
Lot Description Drip System, Fenced, Landscaped, Level, Sprinkler Timer(s)
Entry Level Two
Foundation Stemwall
Builder Name Pahlisch
Water Public
Architectural Style Craftsman, Northwest, Traditional
Structure Type Frame
New Construction No
Schools
High Schools Mountain View Sr High
Others
Senior Community No
Tax ID 261161
Security Features Carbon Monoxide Detector(s),Smoke Detector(s)
Acceptable Financing Cash, Conventional, FHA, VA Loan
Listing Terms Cash, Conventional, FHA, VA Loan
Special Listing Condition Standard, Trust
Read Less
Want to know what your home might be worth? Contact us for a FREE valuation!

Our team is ready to help you sell your home for the highest possible price ASAP






