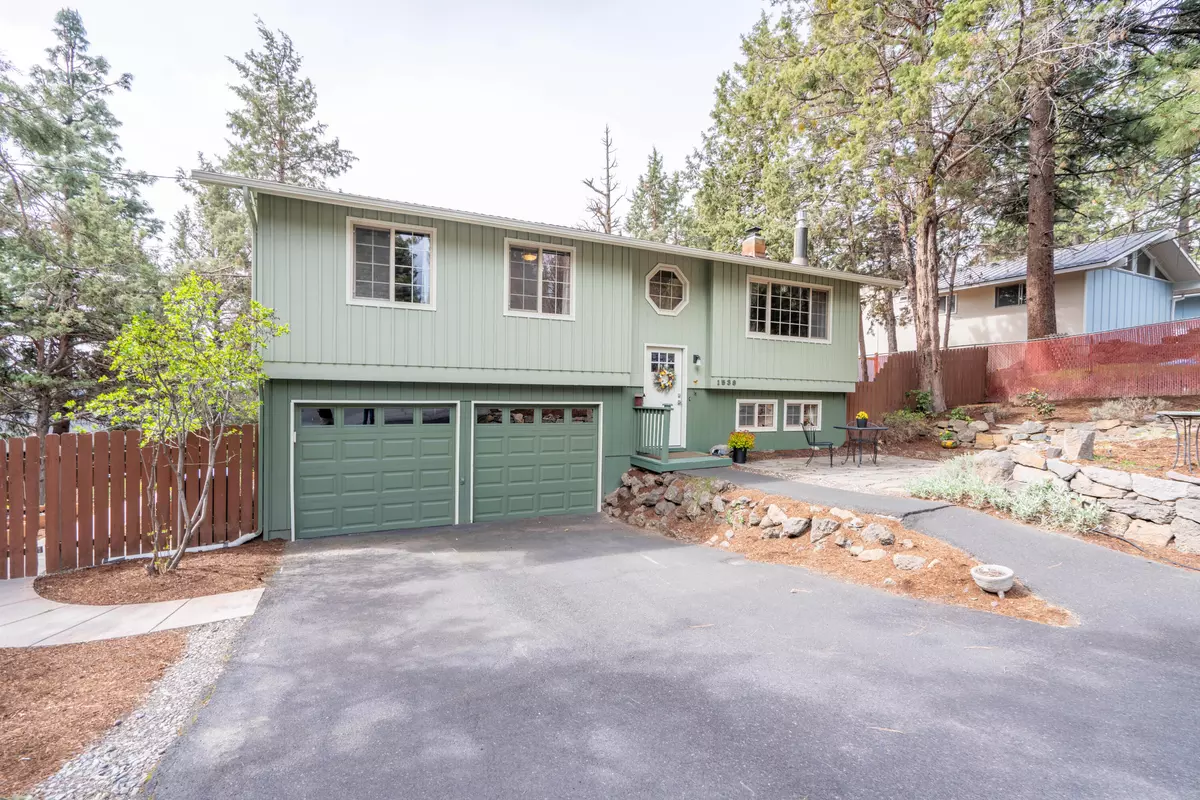$850,000
$884,700
3.9%For more information regarding the value of a property, please contact us for a free consultation.
1539 Iowa AVE Bend, OR 97703
3 Beds
2 Baths
1,474 SqFt
Key Details
Sold Price $850,000
Property Type Single Family Home
Sub Type Single Family Residence
Listing Status Sold
Purchase Type For Sale
Square Footage 1,474 sqft
Price per Sqft $576
Subdivision West Hills
MLS Listing ID 220181611
Sold Date 06/11/24
Style Traditional
Bedrooms 3
Full Baths 2
Year Built 1973
Annual Tax Amount $3,566
Lot Size 0.290 Acres
Acres 0.29
Lot Dimensions 0.29
Property Sub-Type Single Family Residence
Property Description
Prime location in West Hills! Pride of ownership in this dream home showcasing a functional multi-level floorplan w/separated primary bedroom, which supports multigenerational living. Stunning kitchen has new cabinets, quartz counters, stainless appliances, a breakfast bar & garden window while the bathrooms are also updated w/custom tile, new cabinets, in-floor heating & wainscoting. Ample closet/storage space throughout & the mudroom or flex space would also make a nice office. Solar panel system added to help w/electrical costs as well as upgraded electrical w/new panel & hot tub hook-up. The spectacular outdoor space is a ''must-experience'' w/large deck, a spacious covered back patio, firepit, raised flower beds, mature trees & overall breathtaking landscaping in front & back. Plus the huge .29-acre lot provides ample parking for your outdoor toys. Fantastic location in a quiet neighborhood w/privacy while still conveniently located close to restaurants, parks, schools & more!
Location
State OR
County Deschutes
Community West Hills
Interior
Interior Features Breakfast Bar, Ceiling Fan(s), In-Law Floorplan, Kitchen Island, Shower/Tub Combo, Tile Shower, Wet Bar
Heating Electric, Forced Air, Wall Furnace
Cooling None
Fireplaces Type Living Room
Fireplace Yes
Window Features Vinyl Frames
Exterior
Exterior Feature Deck, Fire Pit, Patio
Parking Features Attached, Concrete, Driveway, RV Access/Parking
Garage Spaces 2.0
Community Features Gas Available, Park, Trail(s)
Roof Type Composition
Total Parking Spaces 2
Garage Yes
Building
Lot Description Fenced, Landscaped, Native Plants, Sprinkler Timer(s), Sprinklers In Front, Sprinklers In Rear
Entry Level Multi/Split
Foundation Stemwall
Water Public
Architectural Style Traditional
Structure Type Frame
New Construction No
Schools
High Schools Summit High
Others
Senior Community No
Tax ID 101905
Security Features Smoke Detector(s)
Acceptable Financing Cash, Conventional, VA Loan
Listing Terms Cash, Conventional, VA Loan
Special Listing Condition Standard
Read Less
Want to know what your home might be worth? Contact us for a FREE valuation!

Our team is ready to help you sell your home for the highest possible price ASAP






