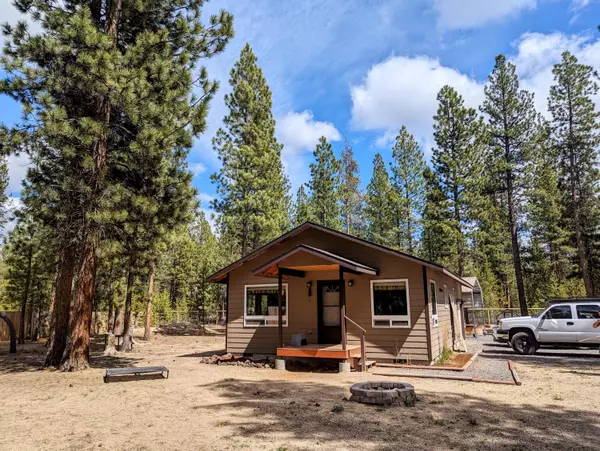$335,000
$335,000
For more information regarding the value of a property, please contact us for a free consultation.
149307 Viola CIR La Pine, OR 97739
1 Bed
1 Bath
672 SqFt
Key Details
Sold Price $335,000
Property Type Single Family Home
Sub Type Single Family Residence
Listing Status Sold
Purchase Type For Sale
Square Footage 672 sqft
Price per Sqft $498
Subdivision River Pine Estates
MLS Listing ID 220181403
Sold Date 06/10/24
Style Cottage/Bungalow
Bedrooms 1
Full Baths 1
Year Built 2011
Annual Tax Amount $899
Lot Size 1.020 Acres
Acres 1.02
Lot Dimensions 1.02
Property Description
Don't miss this charming 1 bedroom / 1 bath cottage in the woods! Located on a spacious 1 acre lot just 14 min south of La Pine, this property offers ample space for outdoor activities, gardening, and relaxation with room to spread out, build a shop, or park your toys. Several mature ponderosa trees give this property a magical feel. Attached 1 car garage and carport for your vehicles or work space. The shed behind the house works for chickens (current use) or storage. Efficient climate control with the modern ductless heating and cooling system. The perimeter of the property is securely fenced, providing privacy and safety. Low taxes are the icing on the cake! There is so much to do and see in this area, especially if you love the outdoors! The La Pine area has it all with rivers, streams, lakes, La Pine State Park, trails, camping, skiing, and so much more just a short drive away. See why La Pine is truly the hidden gem of Central Oregon!
Location
State OR
County Klamath
Community River Pine Estates
Direction South from La Pine on 97. right on Hackett Dr, Right on Snuffy, Right on Lund, Right into Viola Cir. All the way to the end and house is on the left.
Rooms
Basement None
Interior
Interior Features Ceiling Fan(s)
Heating Ductless, Electric, Heat Pump
Cooling Ductless, Heat Pump
Window Features Vinyl Frames
Exterior
Garage Attached, Garage Door Opener, Heated Garage
Garage Spaces 1.0
Roof Type Composition
Total Parking Spaces 1
Garage Yes
Building
Lot Description Fenced, Native Plants, Wooded
Entry Level One
Foundation Stemwall
Water Private, Well
Architectural Style Cottage/Bungalow
Structure Type Frame
New Construction No
Schools
High Schools Gilchrist Jr/Sr High
Others
Senior Community No
Tax ID 130575
Acceptable Financing Cash, Conventional, FHA, USDA Loan, VA Loan
Listing Terms Cash, Conventional, FHA, USDA Loan, VA Loan
Special Listing Condition Standard
Read Less
Want to know what your home might be worth? Contact us for a FREE valuation!

Our team is ready to help you sell your home for the highest possible price ASAP







