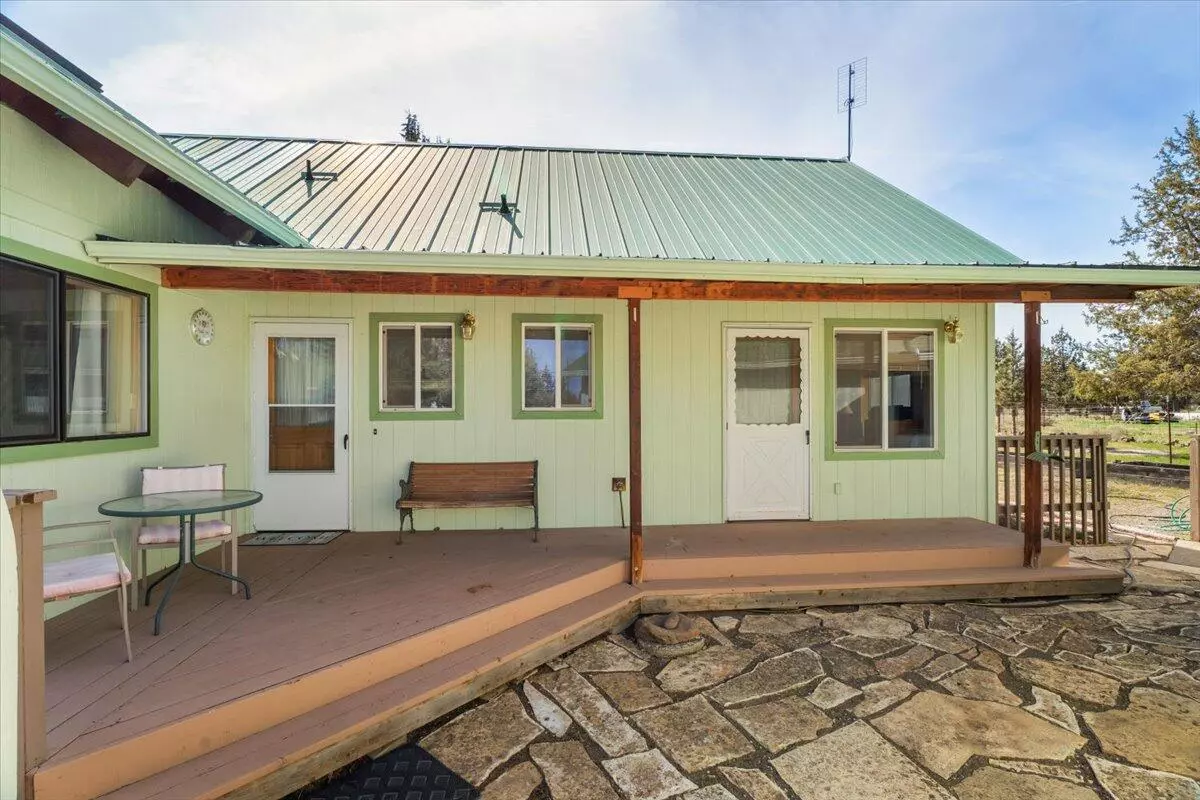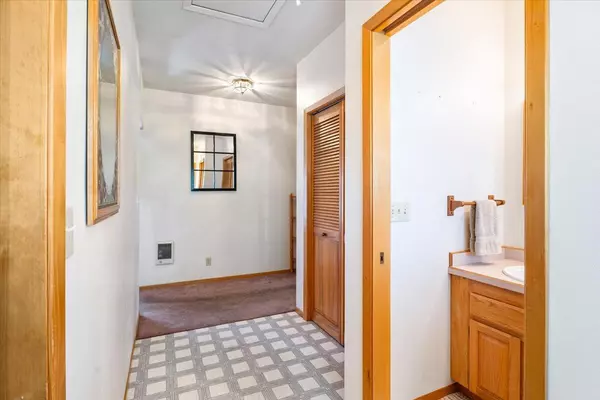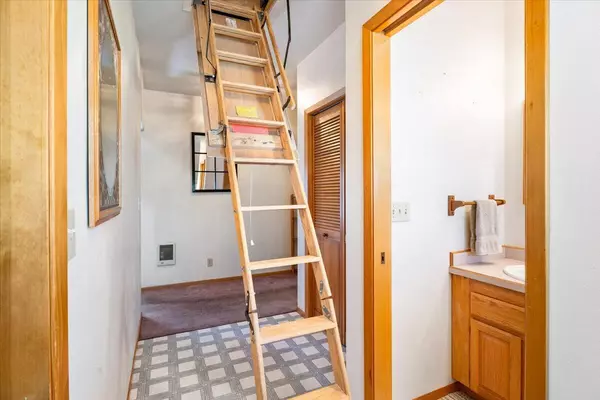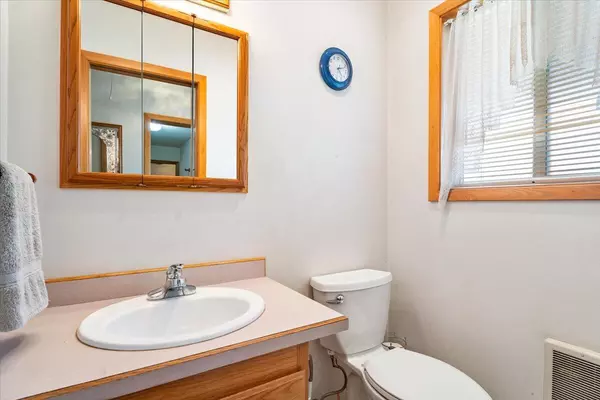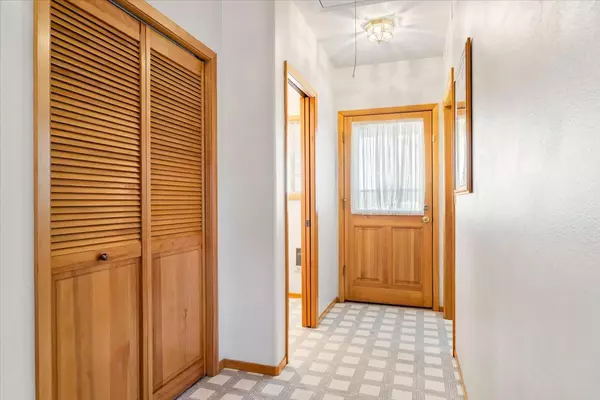$565,000
$548,500
3.0%For more information regarding the value of a property, please contact us for a free consultation.
5995 Shad RD Terrebonne, OR 97760
2 Beds
3 Baths
1,968 SqFt
Key Details
Sold Price $565,000
Property Type Single Family Home
Sub Type Single Family Residence
Listing Status Sold
Purchase Type For Sale
Square Footage 1,968 sqft
Price per Sqft $287
Subdivision Crr
MLS Listing ID 220180458
Sold Date 06/07/24
Style Chalet
Bedrooms 2
Full Baths 2
Half Baths 1
HOA Fees $280
Year Built 1995
Annual Tax Amount $3,030
Lot Size 2.220 Acres
Acres 2.22
Lot Dimensions 2.22
Property Sub-Type Single Family Residence
Property Description
Welcome to spacious living in this meticulously crafted, single-owner home! At nearly 2000sqft of living space, this home offers 2 spacious bedrooms plus a large loft, previously used as a 3rd bedroom, and 2.5 bathrooms - room for everyone! Enjoy lounging under the beautiful vaulted pinewood ceilings which tower over the open living area and loft. The primary bedroom boasts a walk-in closet, ensuite bathroom, and a private office with its own entrance. French doors lead from the primary onto the expansive back deck. Partially covered, the deck offers protection from the elements or space to gaze at the stars for hours. The private backyard features established grass with in-ground sprinklers, garden area, and plenty of room for your animals. Huge walkable attic space above entryway could be finished for endless possibilities! Two finished garages - one extra deep fitting 4 cars and the other fitting 1 + workshop or storage - provide ample space for your hobbies and vehicles.
Location
State OR
County Jefferson
Community Crr
Direction From Lower Bridge, right onto 43rd, left onto Chinook, left onto Mustang, right onto Shad, property will be on the left.
Interior
Interior Features Breakfast Bar, Ceiling Fan(s), Fiberglass Stall Shower, Laminate Counters, Linen Closet, Pantry, Primary Downstairs, Shower/Tub Combo, Vaulted Ceiling(s), Walk-In Closet(s)
Heating Baseboard, Electric, Pellet Stove
Cooling Wall/Window Unit(s)
Window Features Double Pane Windows,Skylight(s)
Exterior
Exterior Feature Deck, Patio
Parking Features Asphalt, Concrete, Detached, Driveway, Garage Door Opener, RV Access/Parking
Garage Spaces 5.0
Community Features Access to Public Lands, Park, Playground, Trail(s)
Amenities Available Golf Course, Pickleball Court(s), Pool, Snow Removal, Sport Court, Tennis Court(s)
Roof Type Metal
Total Parking Spaces 5
Garage Yes
Building
Lot Description Fenced, Garden, Landscaped, Level, Sprinkler Timer(s), Sprinklers In Rear
Entry Level Two
Foundation Concrete Perimeter
Water Backflow Domestic, Public
Architectural Style Chalet
Structure Type Frame
New Construction No
Schools
High Schools Redmond High
Others
Senior Community No
Tax ID 7154
Security Features Carbon Monoxide Detector(s),Smoke Detector(s)
Acceptable Financing Cash, Conventional, FHA, USDA Loan, VA Loan
Listing Terms Cash, Conventional, FHA, USDA Loan, VA Loan
Special Listing Condition Standard
Read Less
Want to know what your home might be worth? Contact us for a FREE valuation!

Our team is ready to help you sell your home for the highest possible price ASAP


