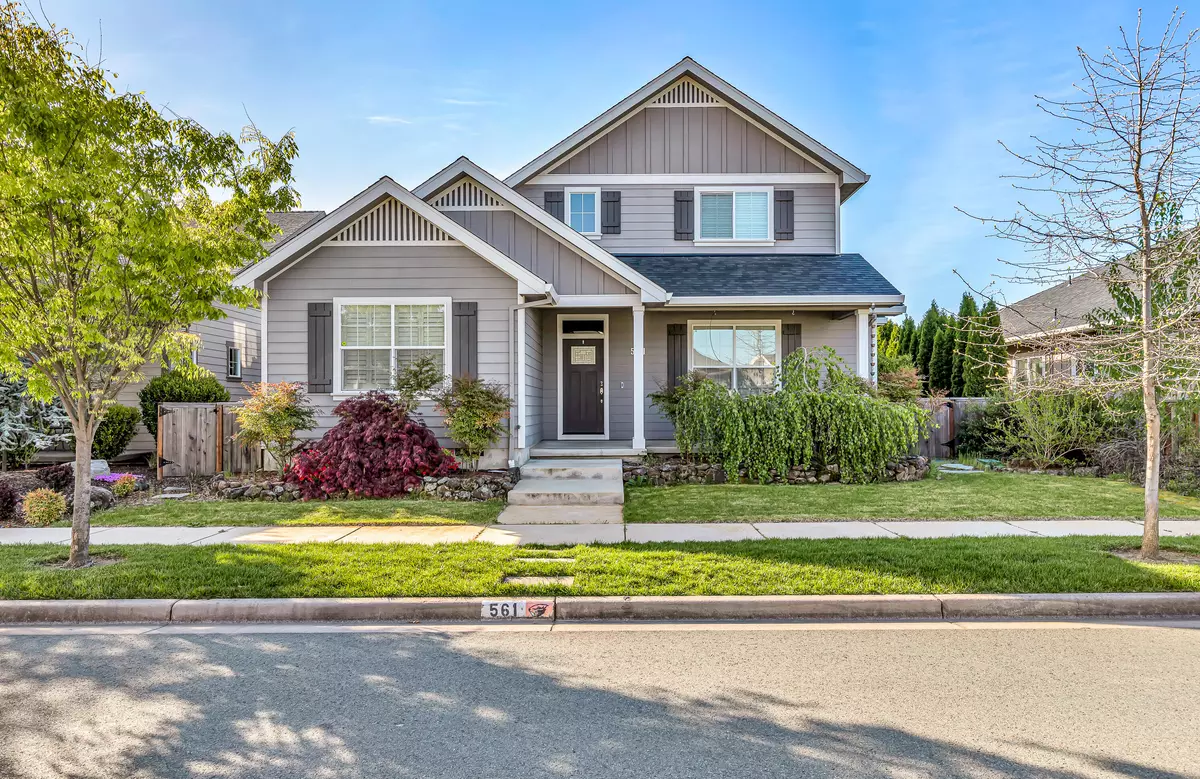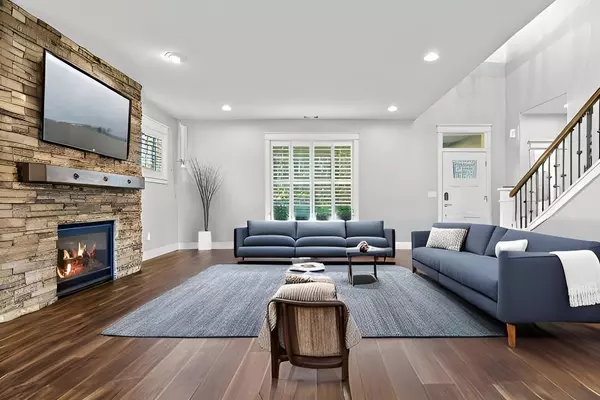$550,000
$550,000
For more information regarding the value of a property, please contact us for a free consultation.
561 Eagle Rock DR Central Point, OR 97502
4 Beds
3 Baths
2,046 SqFt
Key Details
Sold Price $550,000
Property Type Single Family Home
Sub Type Single Family Residence
Listing Status Sold
Purchase Type For Sale
Square Footage 2,046 sqft
Price per Sqft $268
MLS Listing ID 220178508
Sold Date 06/06/24
Style Contemporary
Bedrooms 4
Full Baths 2
Half Baths 1
HOA Fees $35
Year Built 2016
Annual Tax Amount $5,101
Lot Size 5,662 Sqft
Acres 0.13
Lot Dimensions 0.13
Property Description
Classic Twin Creeks charm! This exceptionally-maintained home has everything that's come to be expected of this premier neighborhood. Windows on nearly every wall allow natural light to flow through the open living and dining rooms, featuring high ceilings and an inviting gas fireplace with a floor-to-ceiling rock surround. Bar seating leads to the kitchen with leathered granite counters and ample storage in the pantry, laundry room, and fully finished garage. Conveniently located on the main level, the primary bedroom boasts vaulted ceilings and an ensuite bathroom with a dual vanity, tiled shower, and generous walk-in-closet. Upstairs, three additional bedrooms - two with walk-in closets - and a full bathroom offer plenty of room for guests, family, or extra space for an office or playroom. The backyard and covered patio afford plenty of space to relax, or enjoy strolling down the peaceful streets to one of the many nearby parks or playgrounds.
Location
State OR
County Jackson
Direction From North Haskell St, turn west onto Eagle Rock Dr to property address.
Rooms
Basement None
Interior
Interior Features Breakfast Bar, Ceiling Fan(s), Central Vacuum, Double Vanity, Granite Counters, Pantry, Primary Downstairs, Shower/Tub Combo, Tile Shower, Vaulted Ceiling(s), Walk-In Closet(s)
Heating Forced Air, Natural Gas
Cooling Central Air
Fireplaces Type Gas, Living Room
Fireplace Yes
Window Features Double Pane Windows,Vinyl Frames
Exterior
Exterior Feature Patio
Garage Attached, Garage Door Opener
Garage Spaces 2.0
Amenities Available Landscaping
Roof Type Composition
Total Parking Spaces 2
Garage Yes
Building
Lot Description Drip System, Fenced, Landscaped, Level, Sprinklers In Front, Sprinklers In Rear
Entry Level Two
Foundation Concrete Perimeter
Water Public
Architectural Style Contemporary
Structure Type Frame
New Construction No
Schools
High Schools Crater High
Others
Senior Community No
Tax ID 11002059
Security Features Carbon Monoxide Detector(s),Smoke Detector(s)
Acceptable Financing Cash, Conventional, FHA, VA Loan
Listing Terms Cash, Conventional, FHA, VA Loan
Special Listing Condition Standard
Read Less
Want to know what your home might be worth? Contact us for a FREE valuation!

Our team is ready to help you sell your home for the highest possible price ASAP







